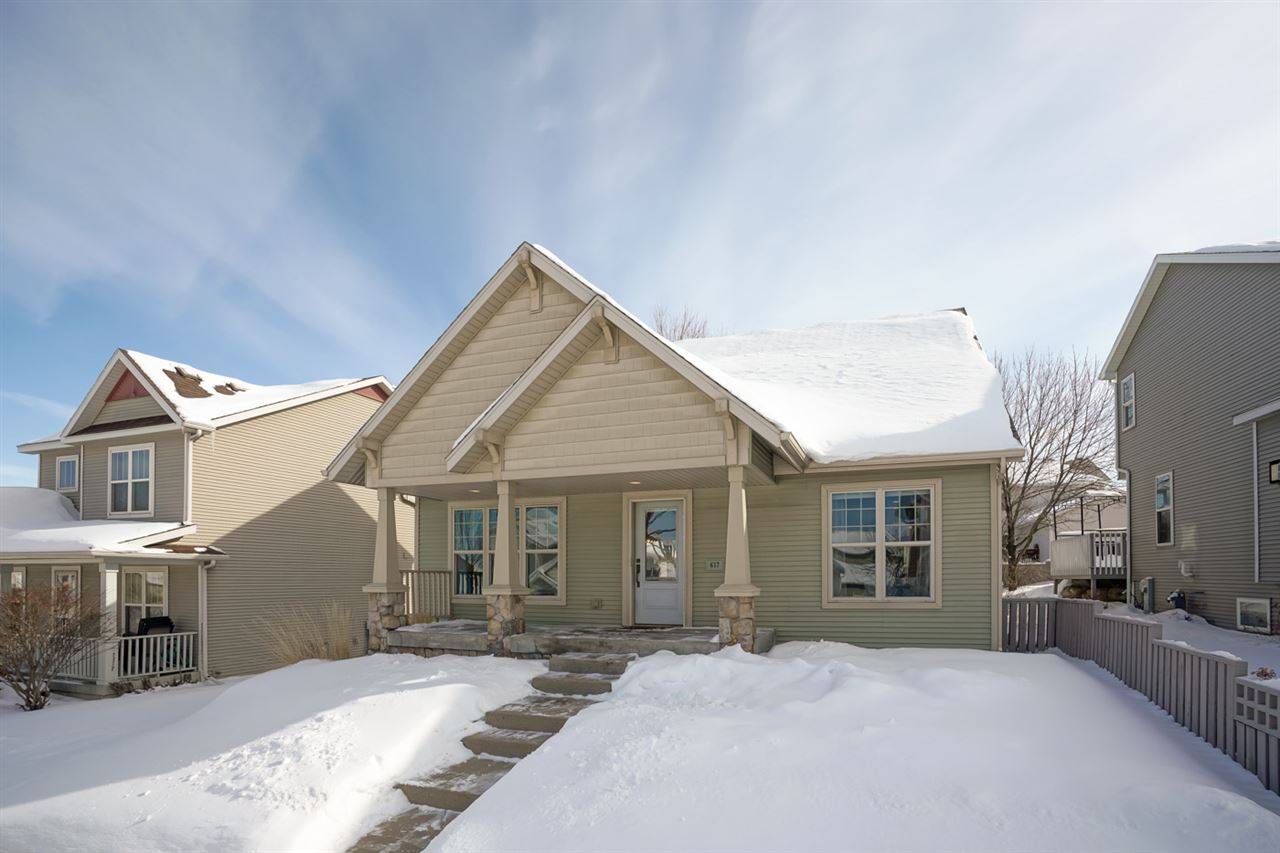Bought with RE/MAX Preferred
$307,500
$285,000
7.9%For more information regarding the value of a property, please contact us for a free consultation.
617 Orion Tr Madison, WI 53718
3 Beds
2.5 Baths
1,407 SqFt
Key Details
Sold Price $307,500
Property Type Single Family Home
Sub Type 2 story
Listing Status Sold
Purchase Type For Sale
Square Footage 1,407 sqft
Price per Sqft $218
Subdivision Grandview Commons
MLS Listing ID 1902404
Sold Date 03/26/21
Style Prairie/Craftsman
Bedrooms 3
Full Baths 2
Half Baths 1
HOA Fees $12/ann
Year Built 2005
Annual Tax Amount $5,318
Tax Year 2020
Lot Size 3,920 Sqft
Acres 0.09
Property Sub-Type 2 story
Property Description
Move in ready! Welcome to this beautiful prairie/craftsman home conveniently located in Grandview Commons neighborhood on the east side of Madison. Walking distance to local parks, shopping and entertainment (including Great Dane and Metro Market). Inside you'll find an open floor plan with natural flow, abundant sunlight, vaulted ceilings, and much more! Primary bedroom on main level w/ 2 bedrooms on the upper level. Deck just off the kitchen is perfect for grilling as the weather warms up. Plus, you'll love the large front porch! Unfinished exposed lower level ready for your ideas. Schedule your private showing today.
Location
State WI
County Dane
Area Madison - C E11
Zoning Single Fam
Direction Cottage Grove Rd to North on North Star to West on Orion Trail. Property on the right.
Rooms
Basement Full, Full Size Windows/Exposed, Sump pump, Stubbed for Bathroom, Poured concrete foundatn
Bedroom 2 12x10
Bedroom 3 12x10
Kitchen Breakfast bar, Pantry, Range/Oven, Refrigerator, Dishwasher, Microwave, Disposal
Interior
Interior Features Wood or sim. wood floor, Vaulted ceiling, Washer, Dryer, Water softener inc, Cable available, At Least 1 tub, Internet - Cable, Internet - Fiber
Heating Forced air, Central air
Cooling Forced air, Central air
Laundry L
Exterior
Exterior Feature Deck
Parking Features 2 car, Attached
Garage Spaces 2.0
Building
Lot Description Close to busline, Sidewalk
Water Municipal water, Municipal sewer
Structure Type Vinyl,Brick
Schools
Elementary Schools Elvehjem
Middle Schools Sennett
High Schools Lafollette
School District Madison
Others
SqFt Source Assessor
Energy Description Natural gas
Pets Allowed Restrictions/Covenants, In an association
Read Less
Want to know what your home might be worth? Contact us for a FREE valuation!

Our team is ready to help you sell your home for the highest possible price ASAP

This information, provided by seller, listing broker, and other parties, may not have been verified.
Copyright 2025 South Central Wisconsin MLS Corporation. All rights reserved





