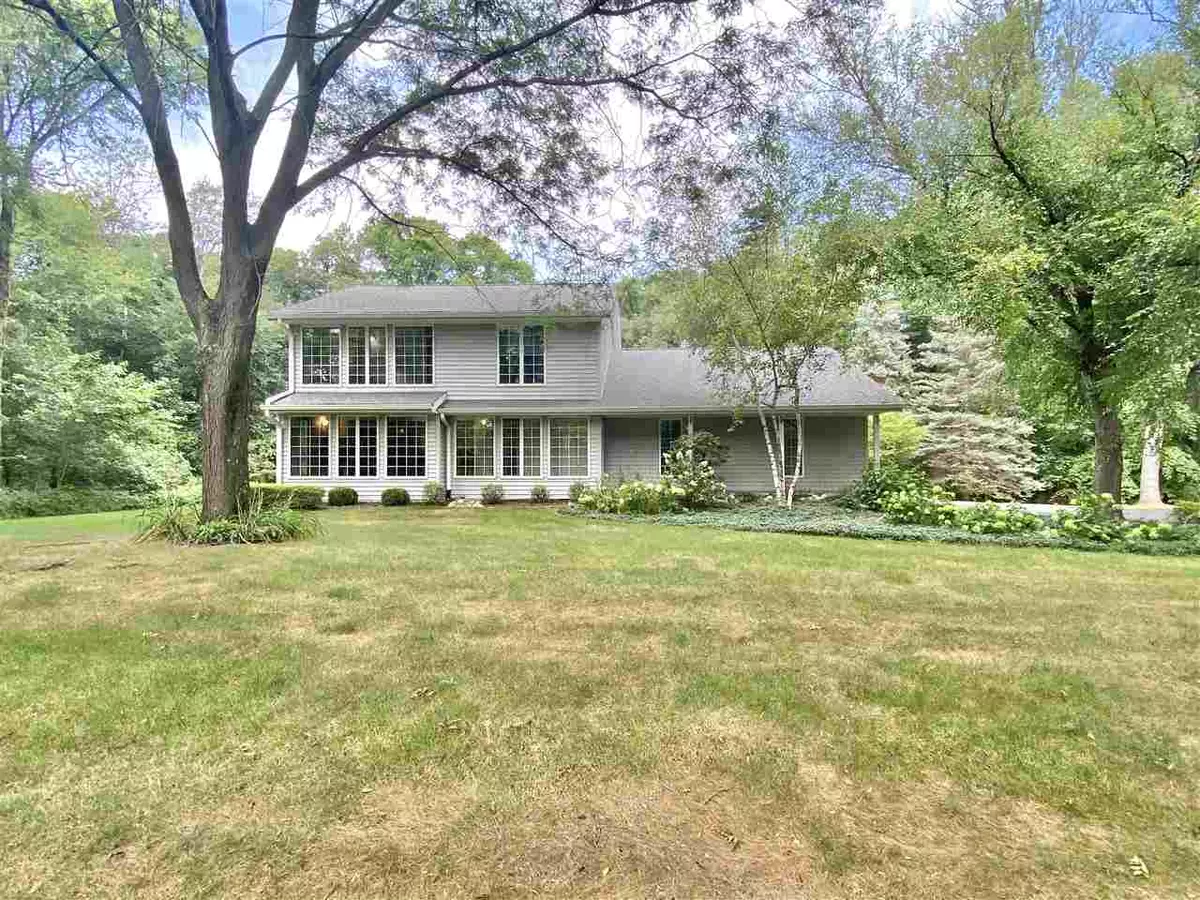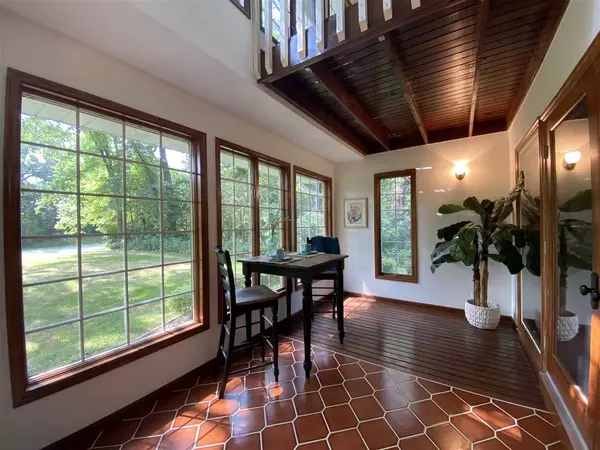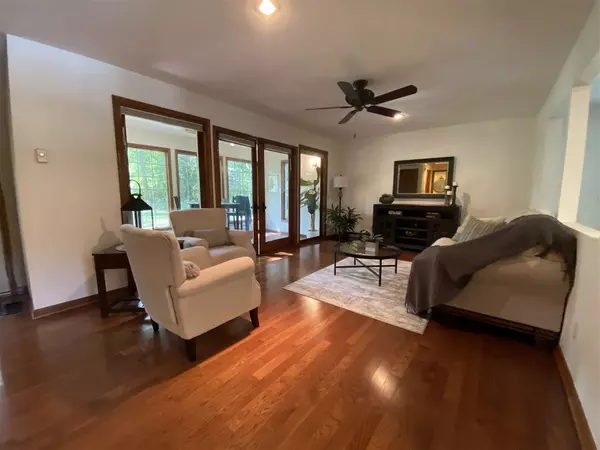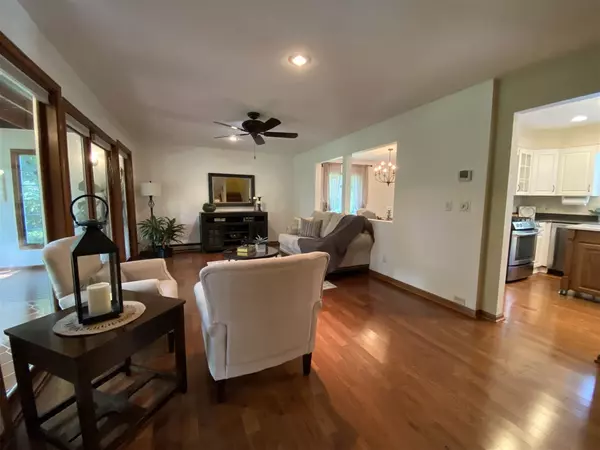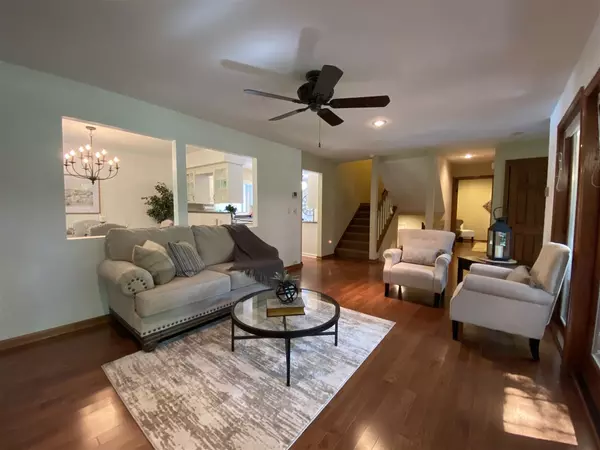Bought with Century 21 Affiliated
$380,000
$385,000
1.3%For more information regarding the value of a property, please contact us for a free consultation.
6800 W Thornapple Dr Janesville, WI 53548-9327
3 Beds
2.5 Baths
2,200 SqFt
Key Details
Sold Price $380,000
Property Type Single Family Home
Sub Type 2 story
Listing Status Sold
Purchase Type For Sale
Square Footage 2,200 sqft
Price per Sqft $172
Subdivision Wood Ridge Estates
MLS Listing ID 1892142
Sold Date 10/19/20
Style Contemporary
Bedrooms 3
Full Baths 2
Half Baths 2
Year Built 1987
Annual Tax Amount $4,449
Tax Year 2019
Lot Size 2.610 Acres
Acres 2.61
Property Description
Nestled in & surrounded by nature on 2.8 acres! This home has SO MUCH to offer! 2011/2012 ENTIRE home Completely remodeled with all the amenities! 3 BR plus OFFICE, 4 baths, 2 atriums, over-sized 3 car heated garage, freshly blacktopped drive w/ extra parking! Heated pool w/ composite decking, beautiful tiled hot tub & wet bar in LL family rm …STAYCATION! Contemporary eat in kit., granite & quartz counters, soft close cabinets, SS appliances, hickory flrs thruout. Formal DR, 1st fl laundry & guest bath. Master w/ walk-in closet & walk in tiled shower & access to atrium! 2nd bath has soaking tub. Nice size BR's! 2018 New roof, gutters, & siding. Professionally landscaped w/sprinkler system. Economical home, Andersen Windows light bright thru out! Outbuilding possible. Evansville schools
Location
State WI
County Rock
Area Center - T
Zoning RR
Direction Hwy 14 W is closed, please GPS from your location
Rooms
Other Rooms Rec Room , Den/Office
Basement Partial, Partially finished, Poured concrete foundatn
Master Bath Full, Walk-in Shower
Kitchen Pantry, Kitchen Island, Range/Oven, Refrigerator, Dishwasher, Microwave, Disposal
Interior
Interior Features Wood or sim. wood floor, Washer, Dryer, Water softener inc, Wet bar, Cable available, Hi-Speed Internet Avail, At Least 1 tub, Hot tub
Heating Forced air, Central air, In Floor Radiant Heat
Cooling Forced air, Central air, In Floor Radiant Heat
Laundry M
Exterior
Exterior Feature Deck, Pool - above ground
Parking Features 3 car, Attached, Heated, Opener, Access to Basement
Garage Spaces 3.0
Building
Lot Description Wooded, Rural-in subdivision
Water Well, Non-Municipal/Prvt dispos
Structure Type Vinyl,Aluminum/Steel
Schools
Elementary Schools Levi Leonard
Middle Schools Jc Mckenna
High Schools Evansville
School District Evansville
Others
SqFt Source Assessor
Energy Description Natural gas,Electric
Read Less
Want to know what your home might be worth? Contact us for a FREE valuation!

Our team is ready to help you sell your home for the highest possible price ASAP

This information, provided by seller, listing broker, and other parties, may not have been verified.
Copyright 2025 South Central Wisconsin MLS Corporation. All rights reserved

