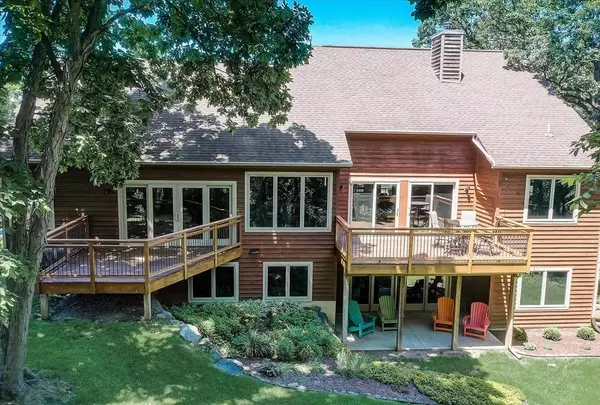Bought with RE/MAX Preferred
$975,000
$1,075,000
9.3%For more information regarding the value of a property, please contact us for a free consultation.
1419 Drotning Rd Deerfield, WI 53531
4 Beds
4 Baths
4,147 SqFt
Key Details
Sold Price $975,000
Property Type Single Family Home
Sub Type 1 story,Farm
Listing Status Sold
Purchase Type For Sale
Square Footage 4,147 sqft
Price per Sqft $235
MLS Listing ID 1937889
Sold Date 10/31/22
Style Ranch,Contemporary
Bedrooms 4
Full Baths 4
Year Built 2004
Annual Tax Amount $5,741
Tax Year 2021
Lot Size 50.000 Acres
Acres 50.0
Property Description
Majestic 50 acre estate minutes from Madison. Custom Built Ranch sits a top the hill overlooking woods & pasture. Stunning main floor w/glowing hardwood floors open living room w/stone fireplace wrapped by built-in cabinets. Chef's kitchen with new Quartz counters & ample cabinet space, perfect for entertaining with breakfast bar, eat-in kitchen, formal dining area and patio doors out to your private deck with views of the woods. Master w/whirlpool tub & separate shower, double vanity. 2 & 3 bedrooms are also good size. Finished walkout LL w/bath & 4th bed, office, 13x30 bonus room over the garage. 2 out buildings 32x60 1 has 17x30 heated shop w/concrete floor. Stable has 10 stalls, heated tack & feed room and water available in main hall. Tillable is leased out, walk trails in woods!!
Location
State WI
County Dane
Area Christiana - T
Zoning A-1 EX
Direction Hwy 12/18 to Hwy W South, East on Drotning
Rooms
Other Rooms Bonus Room , Exercise Room
Basement Full, Full Size Windows/Exposed, Walkout to yard, Finished
Main Level Bedrooms 1
Kitchen Breakfast bar, Dishwasher, Disposal, Microwave, Refrigerator
Interior
Interior Features Wood or sim. wood floor, Skylight(s), Jetted bathtub, At Least 1 tub
Heating Forced air, Central air
Cooling Forced air, Central air
Fireplaces Number 1 fireplace, Wood
Laundry M
Exterior
Exterior Feature Deck, Patio, Storage building
Parking Features 2 car, 3 car, Attached, Detached
Garage Spaces 2.0
Farm Pasture,Tillable,Livestock Farm,Crop Farm,Organic Farm,Outbuilding(s),Currently non-working,Horse Farm,Pole building
Building
Lot Description Wooded, Rural-not in subdivision, Horses Allowed
Water Well, Non-Municipal/Prvt dispos
Structure Type Wood
Schools
Elementary Schools Cambridge
Middle Schools Nikolay
High Schools Cambridge
School District Cambridge
Others
SqFt Source Seller
Energy Description Liquid propane,Wood
Read Less
Want to know what your home might be worth? Contact us for a FREE valuation!

Our team is ready to help you sell your home for the highest possible price ASAP

This information, provided by seller, listing broker, and other parties, may not have been verified.
Copyright 2025 South Central Wisconsin MLS Corporation. All rights reserved





