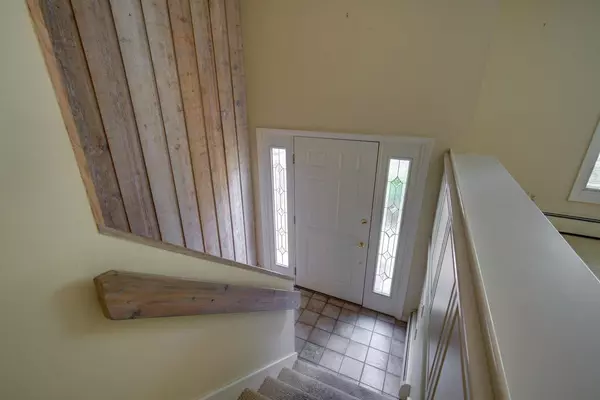Bought with Shore Bluff Realty
$650,000
$554,000
17.3%For more information regarding the value of a property, please contact us for a free consultation.
1308 Shirley St Middleton, WI 53562
3 Beds
2 Baths
2,668 SqFt
Key Details
Sold Price $650,000
Property Type Single Family Home
Sub Type Multi-level
Listing Status Sold
Purchase Type For Sale
Square Footage 2,668 sqft
Price per Sqft $243
Subdivision Woodside Heights
MLS Listing ID 1935663
Sold Date 06/30/22
Style Raised Ranch
Bedrooms 3
Full Baths 2
Year Built 1968
Annual Tax Amount $6,110
Tax Year 2021
Lot Size 0.520 Acres
Acres 0.52
Property Description
Raised Ranch in Woodside Heights. 3 bedroom 2 bath home in the Middleton School District with views of Strickerâs Pond. Expansive Great Room w/hardwood floors, built-ins, vaulted âtug and grooveâ ceiling, fireplace, in floor heat, lots of windows to enjoy views of the private in-ground pool and fenced yard. Open concept kitchen with large island and formal living room. Main floor includes 3 bedrooms and renovated full bath. Lower level has an additional rec room and full bath. AC (07), Roof/gutters (08), H20 Heater (13), Boiler (16), spray foam insulation in attic. House is part of an estate and being sold âas isâ. Additional lot located next door- 1307 Middleton St was part of this sale: 0708-141-2258-6.
Location
State WI
County Dane
Area Middleton - C
Zoning Res
Direction Gammon Rd to Fortune turns into Shirley St
Rooms
Other Rooms Rec Room , Den/Office
Basement Full, Partially finished, Poured concrete foundatn
Main Level Bedrooms 1
Kitchen Kitchen Island, Range/Oven, Refrigerator, Dishwasher, Disposal
Interior
Interior Features Wood or sim. wood floor, Vaulted ceiling, Water softener inc, Jetted bathtub, Cable available, At Least 1 tub
Heating Radiant, Zoned Heating
Cooling Radiant, Zoned Heating
Fireplaces Number Gas, 1 fireplace
Laundry L
Exterior
Exterior Feature Deck, Fenced Yard, Storage building, Pool - in ground
Parking Features 2 car, Attached, Opener
Garage Spaces 2.0
Building
Lot Description Close to busline, Adjacent park/public land, Sidewalk
Water Municipal water, Municipal sewer
Structure Type Wood,Brick
Schools
Elementary Schools Call School District
Middle Schools Call School District
High Schools Middleton
School District Middleton-Cross Plains
Others
SqFt Source Assessor
Energy Description Natural gas
Read Less
Want to know what your home might be worth? Contact us for a FREE valuation!

Our team is ready to help you sell your home for the highest possible price ASAP

This information, provided by seller, listing broker, and other parties, may not have been verified.
Copyright 2025 South Central Wisconsin MLS Corporation. All rights reserved





