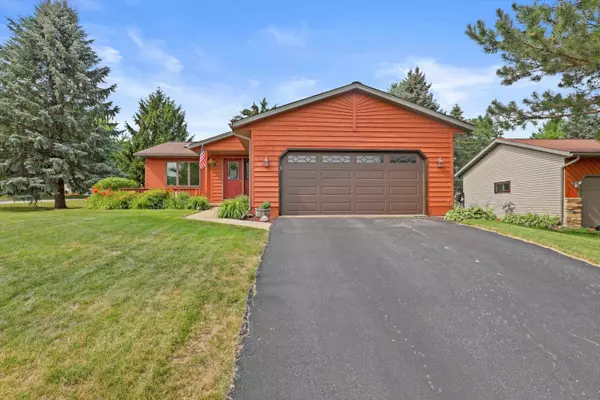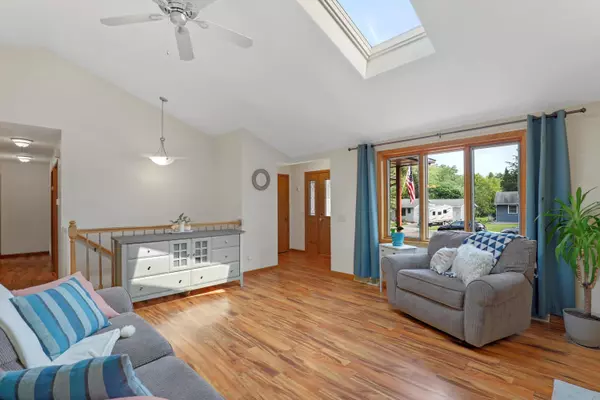$298,000
$289,900
2.8%For more information regarding the value of a property, please contact us for a free consultation.
1126 Sunfield St Sun Prairie, WI 53590
3 Beds
2 Baths
1,626 SqFt
Key Details
Sold Price $298,000
Property Type Single Family Home
Sub Type 1 story
Listing Status Sold
Purchase Type For Sale
Square Footage 1,626 sqft
Price per Sqft $183
Subdivision Sunfield Heights
MLS Listing ID 1918191
Sold Date 10/06/21
Style Ranch
Bedrooms 3
Full Baths 2
Year Built 1987
Annual Tax Amount $4,982
Tax Year 2020
Lot Size 10,454 Sqft
Acres 0.24
Property Description
This updated ranch is the home you've been looking for! New sim. wood floors lead you throughout main level, and shine thanks to large, bright windows. Living room features vaulted ceiling with skylight, and flows smoothly into kitchen/dining. Kitchen has been beautifully updated, including appliances, quartz counters, and tile backsplash. Dining area leads to fenced backyard, and stamped concrete patio- perfect for entertaining! Bedrooms are spacious and Primary bedroom includes walkthrough bathroom for convenience. Lower level is ready for football Sundays with roomy family room, connected to rec area w/ bar seating. Level is complete with full bathroom, tons of storage and more space to finish! All this with easy access to highway, Madison and the heart of Sun Prairie! See virtual tour!
Location
State WI
County Dane
Area Sun Prairie - C
Zoning Res
Direction From Main St, S on Walker, L on Sunfield
Rooms
Other Rooms Rec Room
Basement Full, Finished, Poured concrete foundatn
Kitchen Breakfast bar, Range/Oven, Refrigerator, Dishwasher, Microwave, Disposal
Interior
Interior Features Wood or sim. wood floor, Great room, Vaulted ceiling, Skylight(s), Washer, Dryer, Water softener inc, Cable available, At Least 1 tub, Internet - Cable, Internet - Fiber
Heating Forced air, Central air
Cooling Forced air, Central air
Laundry L
Exterior
Exterior Feature Patio, Fenced Yard
Parking Features 2 car, Attached, Opener
Garage Spaces 2.0
Building
Lot Description Corner, Sidewalk
Water Municipal water, Municipal sewer
Structure Type Vinyl,Wood
Schools
Elementary Schools Westside
Middle Schools Prairie View
High Schools Sun Prairie
School District Sun Prairie
Others
SqFt Source Other
Energy Description Natural gas
Read Less
Want to know what your home might be worth? Contact us for a FREE valuation!

Our team is ready to help you sell your home for the highest possible price ASAP

This information, provided by seller, listing broker, and other parties, may not have been verified.
Copyright 2025 South Central Wisconsin MLS Corporation. All rights reserved





