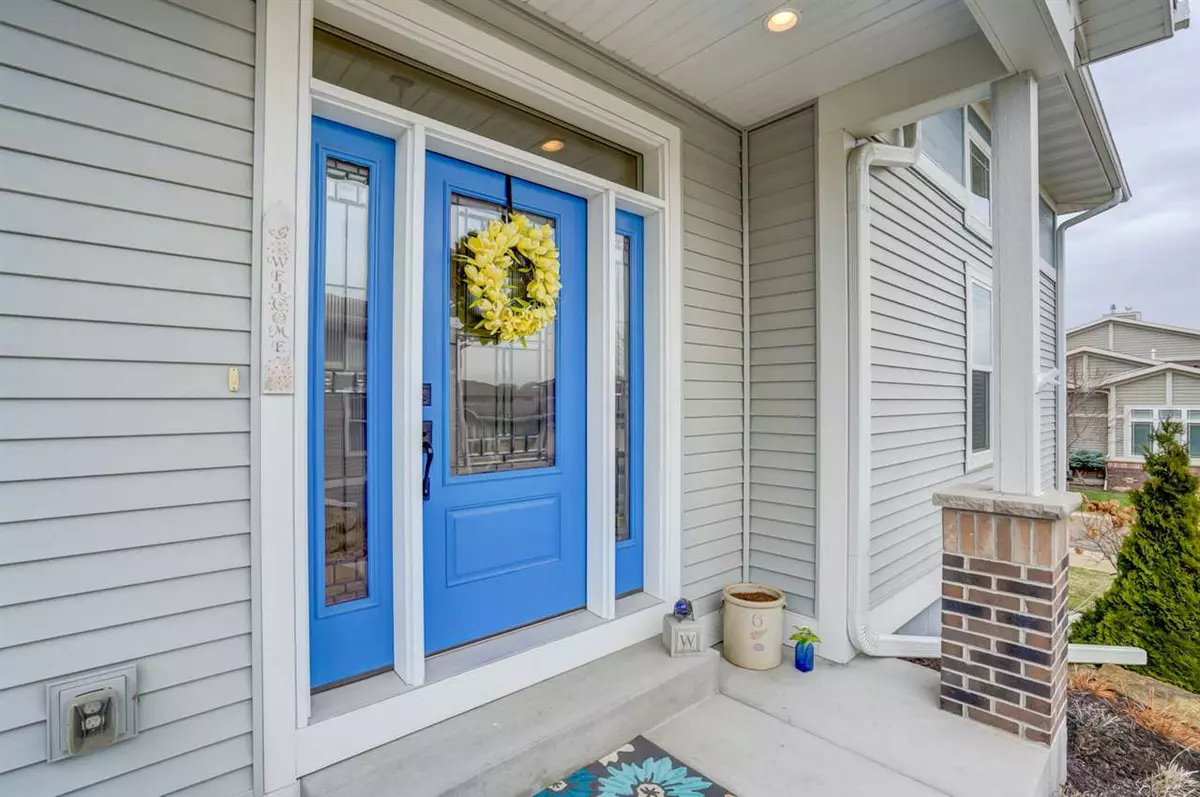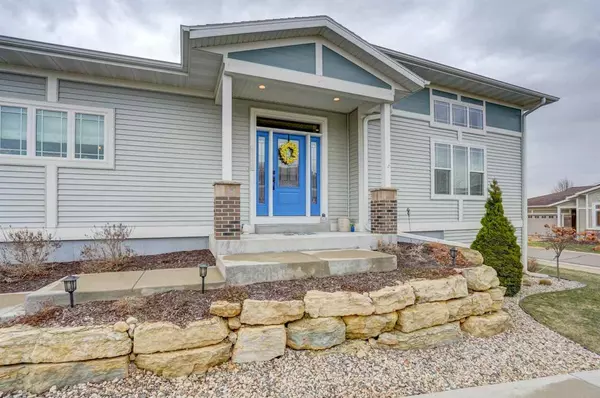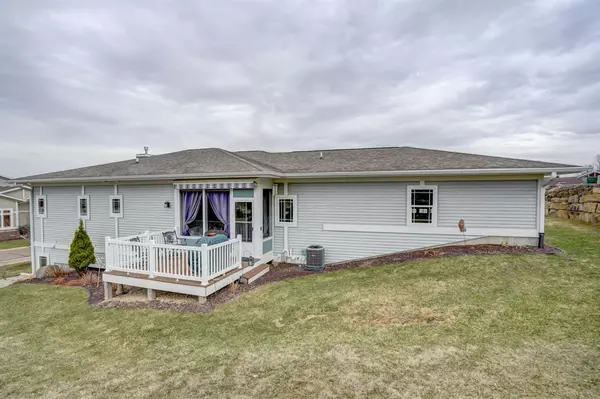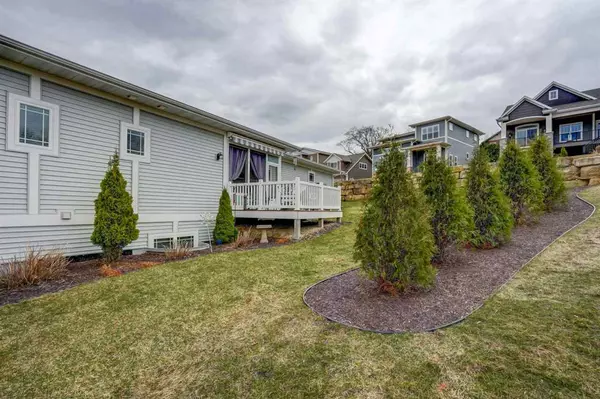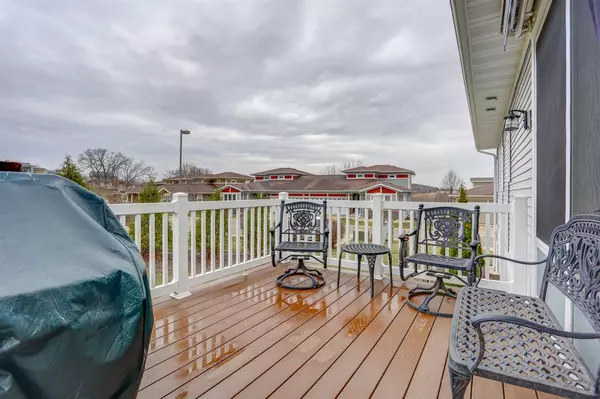Bought with RE/MAX Preferred
$575,000
$525,000
9.5%For more information regarding the value of a property, please contact us for a free consultation.
6619 N Chickahauk Tr Middleton, WI 53562
3 Beds
2.5 Baths
2,535 SqFt
Key Details
Sold Price $575,000
Property Type Condo
Sub Type Ranch-1 Story
Listing Status Sold
Purchase Type For Sale
Square Footage 2,535 sqft
Price per Sqft $226
MLS Listing ID 1903780
Sold Date 05/14/21
Style Ranch-1 Story
Bedrooms 3
Full Baths 2
Half Baths 1
Condo Fees $375
Year Built 2015
Annual Tax Amount $7,900
Tax Year 2019
Property Description
Absolutely gorgeous stand-along condo! Open floor plan with tons of natural light. High-end finishes throughout. Solid real oak flooring! Main level primary bedroom w/fabulous bath and amazing closet!! Solid surface countertops, high-end hickory cabinetry, kitchen island, pantry, stainless appliances, farm sink! You will love the screen porch and composite deck overlooking lovely green space. High ceilings throughout. Gas fireplaces on each level. Lower level family room with wet bar, 2 bedrooms and office/craft room. Central vac. Spacious 2-car garage. Short walk to Pheasant Branch Conservancy.
Location
State WI
County Dane
Area Middleton - C
Zoning Res
Direction Pheasant Branch Rd to west on Whittlesley to left on Mandimus to right on Chickahauk.
Rooms
Kitchen Pantry, Kitchen Island, Range/Oven, Dishwasher, Microwave, Disposal
Interior
Interior Features Wood or sim. wood floors, Walk-in closet(s), Washer, Dryer, Water softener included, Central vac, Cable/Satellite Available, At Least 1 tub
Heating Forced air, Central air
Cooling Forced air, Central air
Fireplaces Number Gas, 2 fireplaces
Exterior
Exterior Feature Deck/Balcony, Private Entry
Parking Features 2 car Garage, Attached, Opener inc
Building
Water Municipal sewer, Municipal water
Structure Type Vinyl,Fiber cement,Stone
Schools
Elementary Schools Northside
Middle Schools Kromrey
High Schools Middleton
School District Middleton-Cross Plains
Others
SqFt Source Assessor
Energy Description Natural gas
Pets Allowed Cats OK, Dogs OK, Pets-Number Limit, Breed Restrictions
Read Less
Want to know what your home might be worth? Contact us for a FREE valuation!

Our team is ready to help you sell your home for the highest possible price ASAP

This information, provided by seller, listing broker, and other parties, may not have been verified.
Copyright 2025 South Central Wisconsin MLS Corporation. All rights reserved

