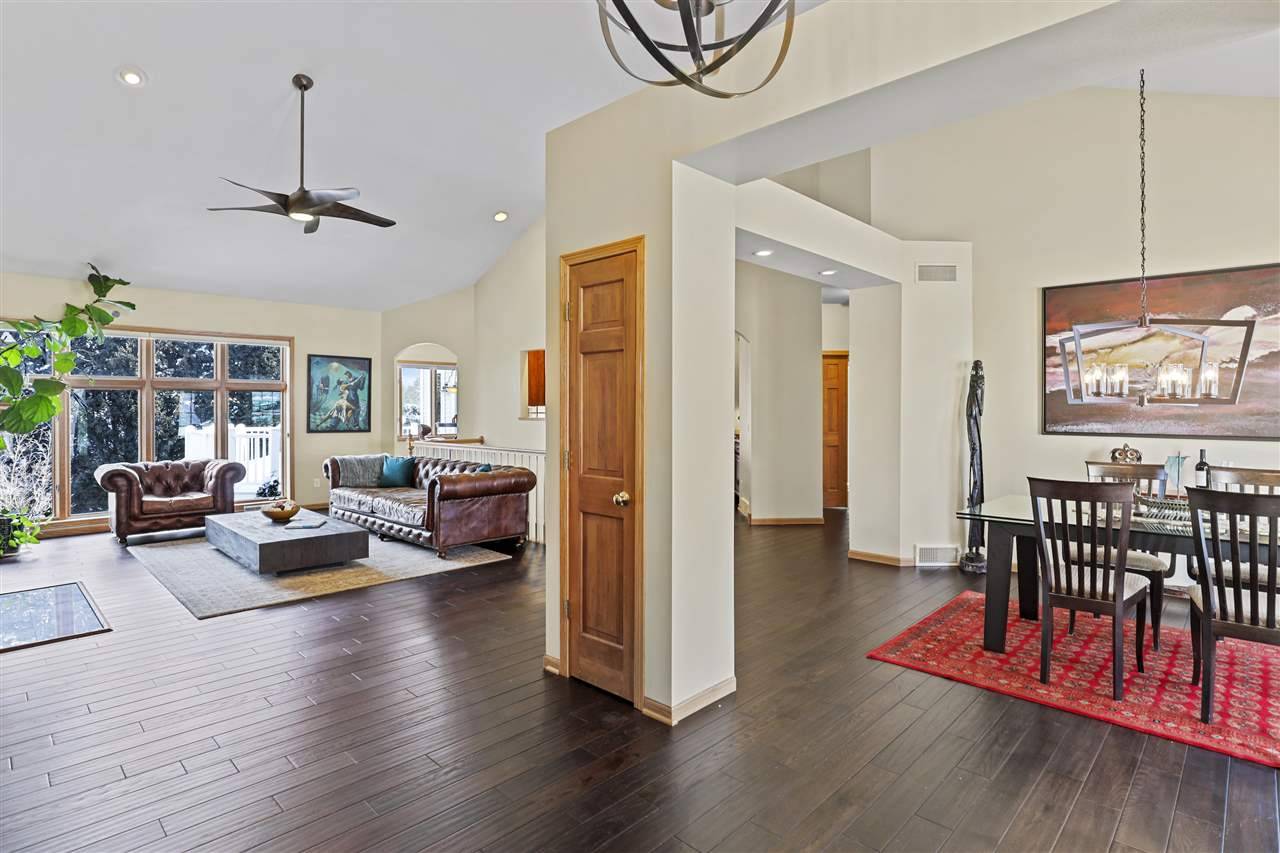Bought with First Weber Inc
$640,000
$625,000
2.4%For more information regarding the value of a property, please contact us for a free consultation.
805 Swallowtail Dr Madison, WI 53717
4 Beds
3 Baths
3,364 SqFt
Key Details
Sold Price $640,000
Property Type Single Family Home
Sub Type 1 story
Listing Status Sold
Purchase Type For Sale
Square Footage 3,364 sqft
Price per Sqft $190
Subdivision Blackhawk
MLS Listing ID 1901880
Sold Date 03/31/21
Style Ranch
Bedrooms 4
Full Baths 3
HOA Fees $12/ann
Year Built 1996
Annual Tax Amount $11,048
Tax Year 2019
Lot Size 0.320 Acres
Acres 0.32
Property Sub-Type 1 story
Property Description
This elegant spacious Blackhawk ranch home will charm you. You immediately feel the warmth of the distressed red oak 3/4" hardwood floors & 18ft vaulted ceilings. Appointed w/ the latest finishes w/ floor to ceiling windows overlooking a secret garden. The kitchen boasts granite countertops & brand new S/S appliances that accent the cherry cabinets. A stylish sunroom brings the outdoors in. The private & large owner's suite includes a new double-sink vanity w/ brushed brass faucets, an e-mirror & new flooring. LL includes a walkout & 4th bedroom/office w/ full bath. A very large unfinished area is waiting to be reimagined. Newer roof, gutters, downspouts & much more! Private w/ sprawling views overlooking Swallowtail Park in one of the most walkable & friendly neighborhoods in the area.
Location
State WI
County Dane
Area Madison - C W05
Zoning Res
Direction Old Sauk Rd, right on Prairie Smoke, left on Settlers, right on Swallowtail
Rooms
Other Rooms Sun Room
Basement Full, Full Size Windows/Exposed, Walkout to yard, Partially finished, Radon Mitigation System, Poured concrete foundatn
Bedroom 2 14x11
Bedroom 3 12x12
Bedroom 4 14x12
Kitchen Breakfast bar, Pantry, Kitchen Island, Range/Oven, Refrigerator, Dishwasher, Microwave, Disposal
Interior
Interior Features Wood or sim. wood floor, Walk-in closet(s), Great room, Vaulted ceiling, Washer, Dryer, Air cleaner, Water softener inc, Security system, Central vac, Jetted bathtub, Wet bar, Cable available, At Least 1 tub, Some smart home features, Internet - Cable, Internet - Fiber, Internet - Satellite/Dish
Heating Forced air, Central air
Cooling Forced air, Central air
Fireplaces Number 2 fireplaces, Gas
Laundry M
Exterior
Exterior Feature Deck
Parking Features 2 car, Attached, Opener
Garage Spaces 2.0
Building
Lot Description Corner, Sidewalk
Water Municipal water, Municipal sewer
Structure Type Vinyl,Stucco
Schools
Elementary Schools Sunset Ridge
Middle Schools Glacier Creek
High Schools Middleton
School District Middleton-Cross Plains
Others
SqFt Source Assessor
Energy Description Natural gas
Pets Allowed Limited home warranty, Restrictions/Covenants
Read Less
Want to know what your home might be worth? Contact us for a FREE valuation!

Our team is ready to help you sell your home for the highest possible price ASAP

This information, provided by seller, listing broker, and other parties, may not have been verified.
Copyright 2025 South Central Wisconsin MLS Corporation. All rights reserved





