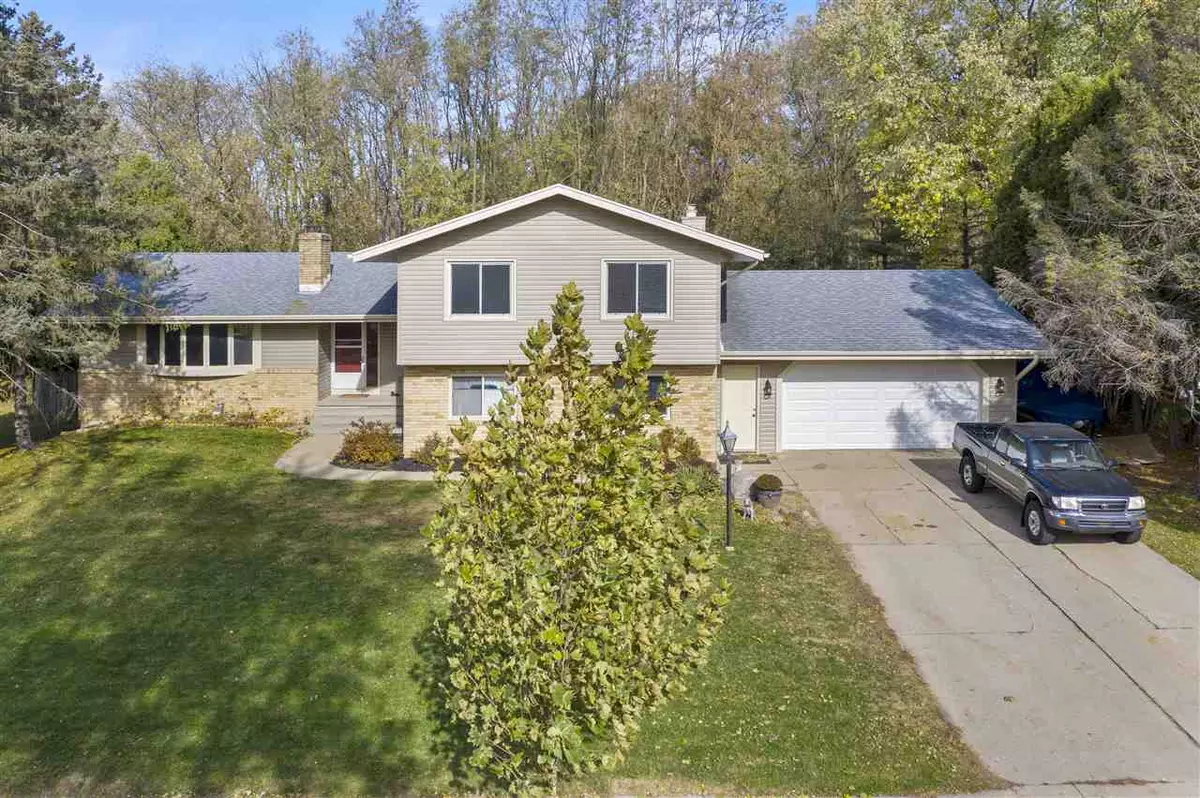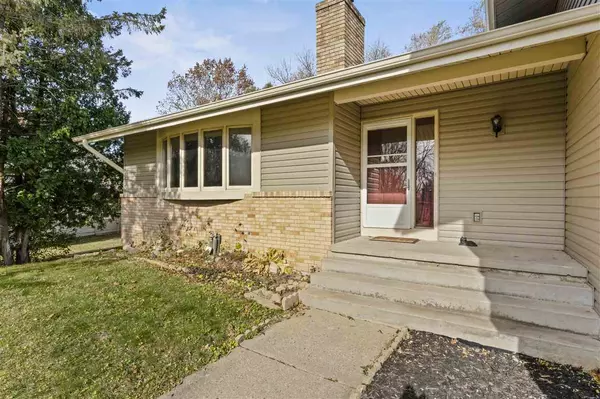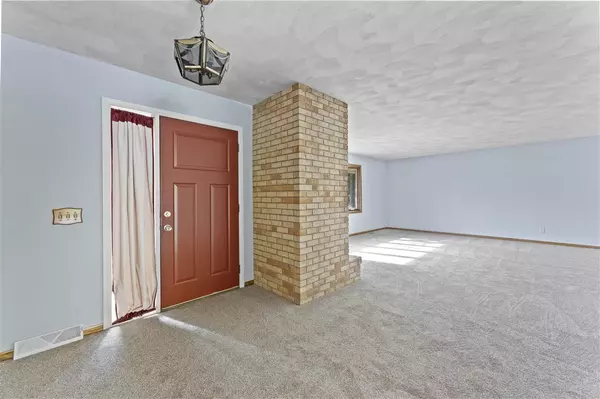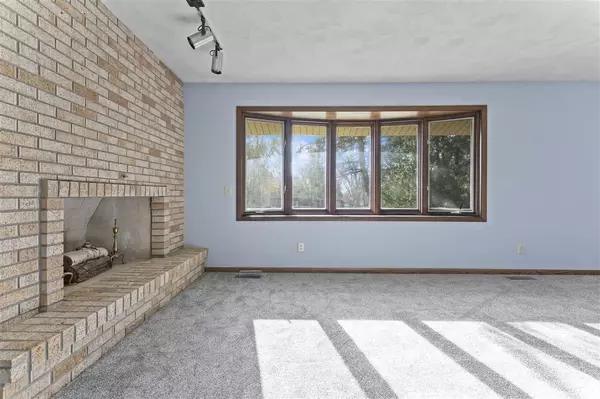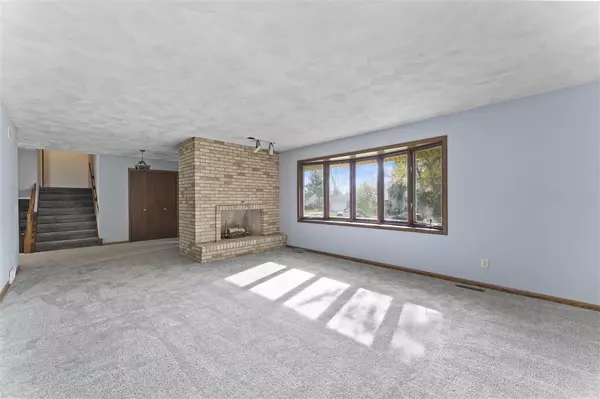Bought with Stark Company, REALTORS
$460,000
$466,300
1.4%For more information regarding the value of a property, please contact us for a free consultation.
5120 Concord Dr Middleton, WI 53562
6 Beds
3 Baths
3,523 SqFt
Key Details
Sold Price $460,000
Property Type Single Family Home
Sub Type Multi-level
Listing Status Sold
Purchase Type For Sale
Square Footage 3,523 sqft
Price per Sqft $130
Subdivision Shorecrest Plat
MLS Listing ID 1897303
Sold Date 03/05/21
Style Tri-level
Bedrooms 6
Full Baths 3
Year Built 1977
Annual Tax Amount $6,986
Tax Year 2019
Lot Size 0.440 Acres
Acres 0.44
Property Description
Expansive, one of a kind, 6 BED/3 BA home placed on a mature lot in Middleton's Shorecrest neighborhood backing to green space. Numerous updates throughout including all new insulated vinyl siding, soffits and gutters, storm windows and sliding doors, and fresh carpet in most living spaces! Main level offers kitchen w/ SS appliances, adjacent dining area and light filled living room with wood burning fp. Upstairs you'll find 4 spacious bedrooms including a large main bedroom with his/hers closets and en suite bath. Multiple lower levels offer full walkout to backyard, 2 bedrooms, full bath and 2 rec rooms! Lowest level offers direct access to garage and plenty of space for storage. Outside you will enjoy a private, fenced yard w/ in ground concrete pool and wooden deck! Roof & furnace '10.
Location
State WI
County Dane
Area Middleton - C
Zoning Res
Direction North on Co Hwy Q, R on Shorecrest Dr, L on Constitution Dr to Concord Dr
Rooms
Other Rooms Rec Room , Bedroom
Basement Full, Full Size Windows/Exposed, Walkout to yard, Finished
Kitchen Dishwasher, Disposal, Microwave, Range/Oven, Refrigerator
Interior
Interior Features Washer, Dryer, Water softener inc, Central vac, Cable available, At Least 1 tub
Heating Forced air, Central air
Cooling Forced air, Central air
Fireplaces Number 2 fireplaces, Wood
Laundry L
Exterior
Exterior Feature Deck, Fenced Yard, Pool - in ground
Parking Features 2 car, Attached, Opener, Access to Basement
Garage Spaces 2.0
Building
Water Municipal water, Municipal sewer
Structure Type Brick,Vinyl
Schools
Elementary Schools Call School District
Middle Schools Call School District
High Schools Middleton
School District Middleton-Cross Plains
Others
SqFt Source Seller
Energy Description Natural gas
Pets Allowed Limited home warranty
Read Less
Want to know what your home might be worth? Contact us for a FREE valuation!

Our team is ready to help you sell your home for the highest possible price ASAP

This information, provided by seller, listing broker, and other parties, may not have been verified.
Copyright 2025 South Central Wisconsin MLS Corporation. All rights reserved

