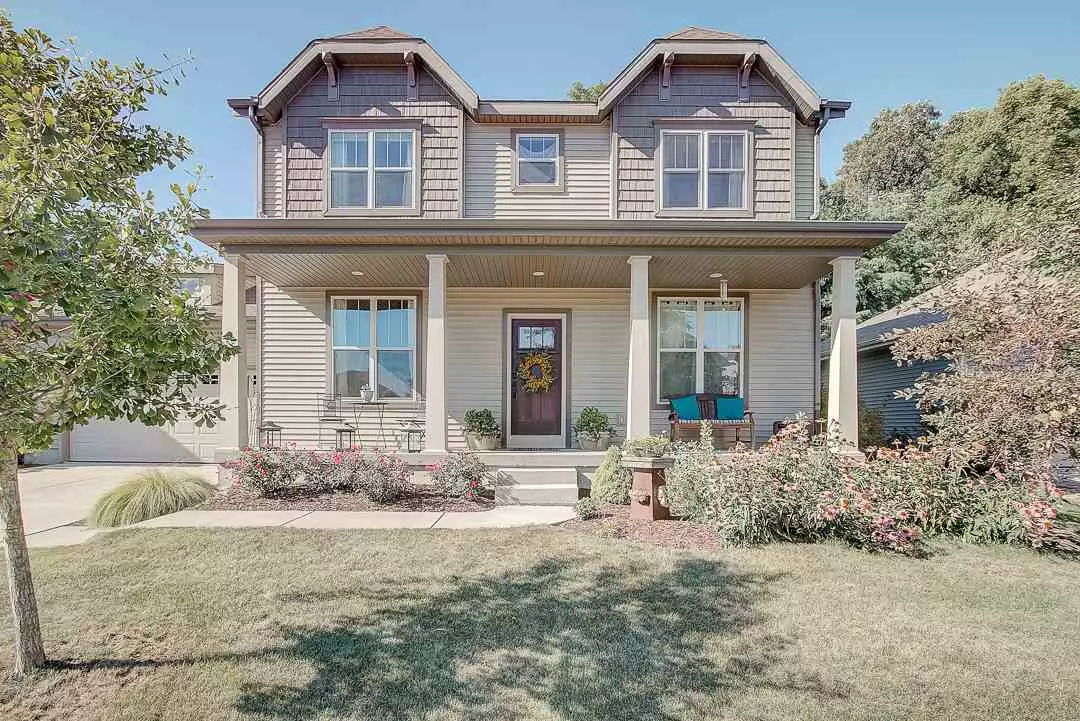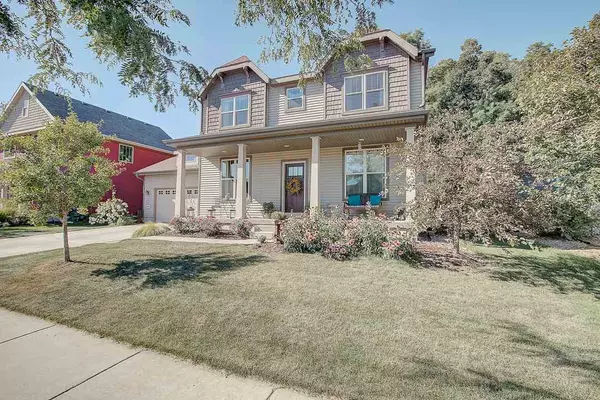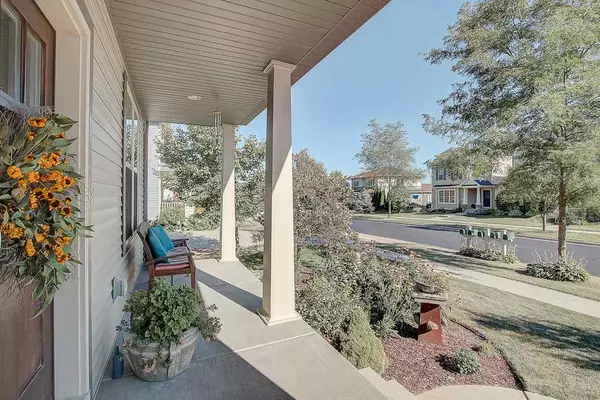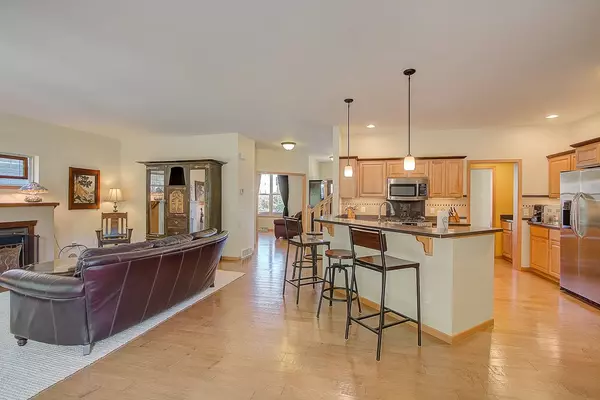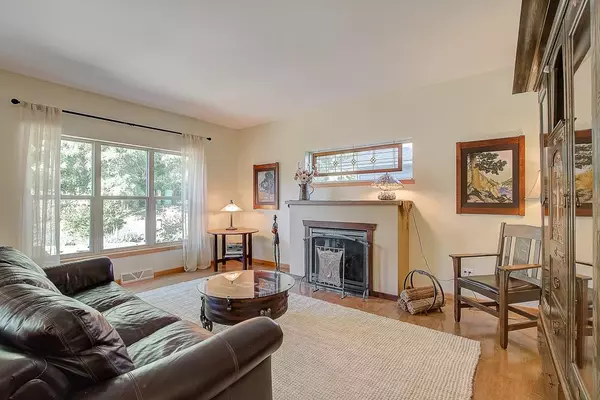$439,900
$439,900
For more information regarding the value of a property, please contact us for a free consultation.
8946 White Coral Way Middleton, WI 53562
4 Beds
2.5 Baths
2,339 SqFt
Key Details
Sold Price $439,900
Property Type Single Family Home
Sub Type 2 story
Listing Status Sold
Purchase Type For Sale
Square Footage 2,339 sqft
Price per Sqft $188
Subdivision Hidden Oaks
MLS Listing ID 1891507
Sold Date 10/09/20
Style Contemporary,Colonial
Bedrooms 4
Full Baths 2
Half Baths 1
Year Built 2011
Annual Tax Amount $7,760
Tax Year 2019
Lot Size 6,969 Sqft
Acres 0.16
Property Description
Open house 8/30 11-1:00. Bright & Sunny home in the highly sought after Hidden Oaks neighborhood in Middleton! You will love the open concept main level with tasteful updates including, hardwood floors throughout, gas fireplace, chefs kitchen with attractive appliances, custom tile backsplash & breakfast bar, PLUS a well organized mudroom off just off the 2 car garage. Upper level boasts 4 spacious bedrooms, including a master suite with double vanities & walk-in closet. Unfinished LL provides ample storage and endless potential! Enjoy quiet morning coffee or a peaceful evening glass of wine in your delightful backyard patio backing up to serene wooded greenspace. Rarely does such a perfect blend of modern conveniences come with such unparalleled access to nature. Don't wait for this one!
Location
State WI
County Dane
Area Middleton - C
Zoning Res
Direction Hwy 12/18 to west on Airport Rd, L on Pleasant View, R on Evergreen, L on White Coral Way
Rooms
Other Rooms Den/Office
Basement Full, Sump pump, Stubbed for Bathroom
Kitchen Breakfast bar, Dishwasher, Disposal, Microwave, Pantry, Range/Oven, Refrigerator
Interior
Interior Features Wood or sim. wood floor, Walk-in closet(s), Great room, Washer, Dryer, Air cleaner, Water softener inc, Cable available, At Least 1 tub
Heating Forced air, Central air
Cooling Forced air, Central air
Fireplaces Number Gas
Laundry U
Exterior
Exterior Feature Patio
Parking Features 2 car, Attached, Opener
Garage Spaces 2.0
Building
Lot Description Adjacent park/public land
Water Municipal water, Municipal sewer
Structure Type Vinyl
Schools
Elementary Schools Sunset Ridge
Middle Schools Glacier Creek
High Schools Middleton
School District Middleton-Cross Plains
Others
SqFt Source Assessor
Energy Description Natural gas
Pets Allowed Restrictions/Covenants
Read Less
Want to know what your home might be worth? Contact us for a FREE valuation!

Our team is ready to help you sell your home for the highest possible price ASAP

This information, provided by seller, listing broker, and other parties, may not have been verified.
Copyright 2025 South Central Wisconsin MLS Corporation. All rights reserved

