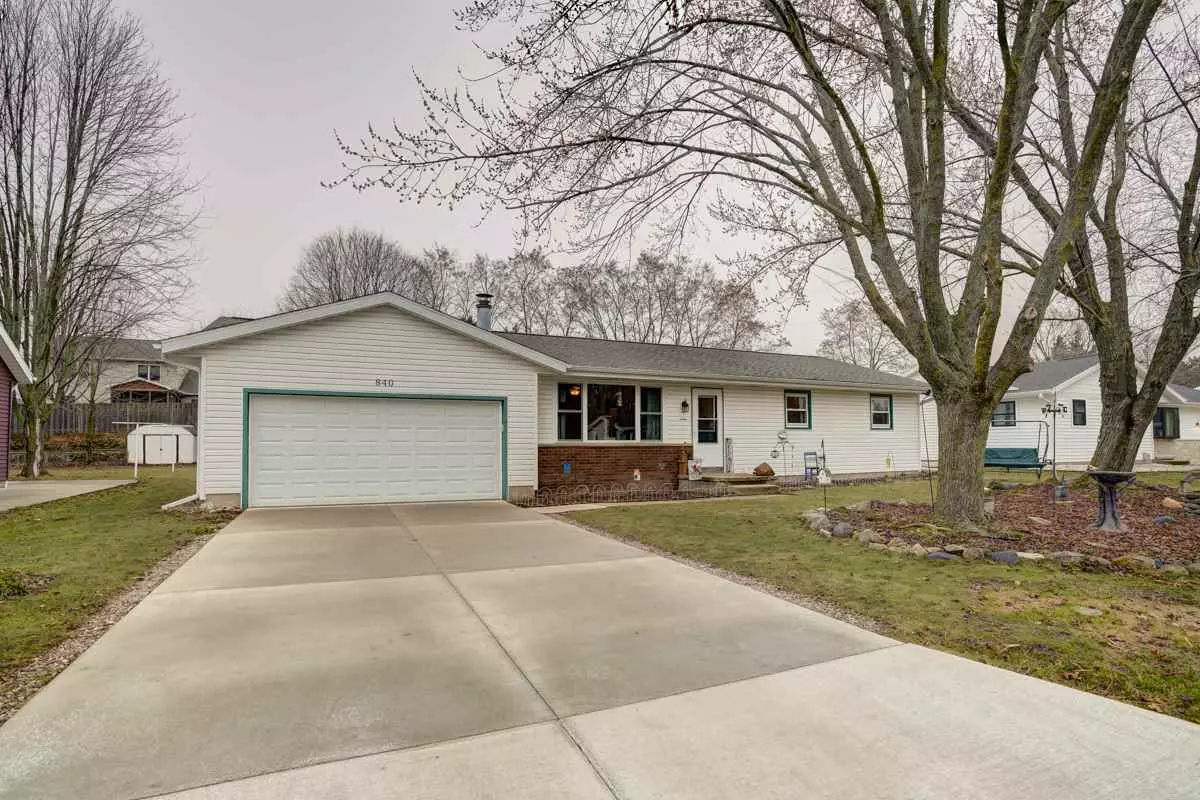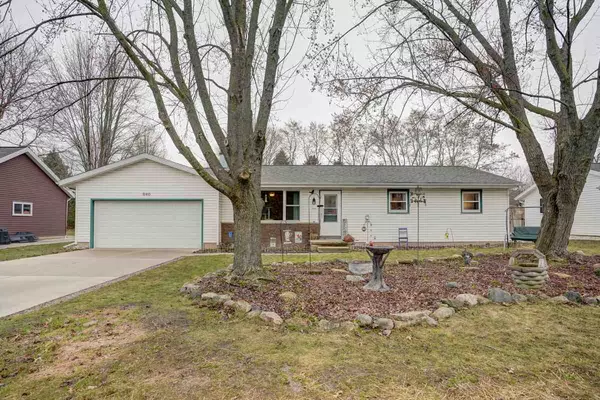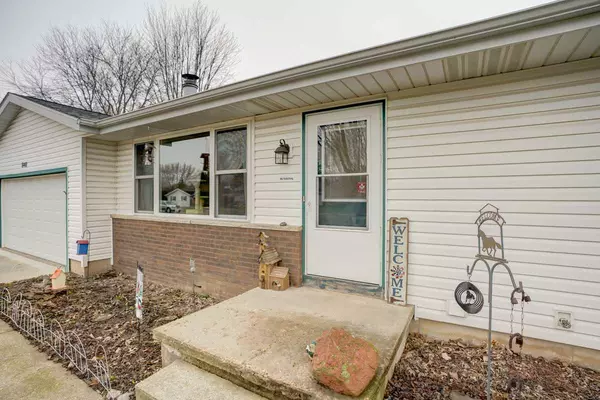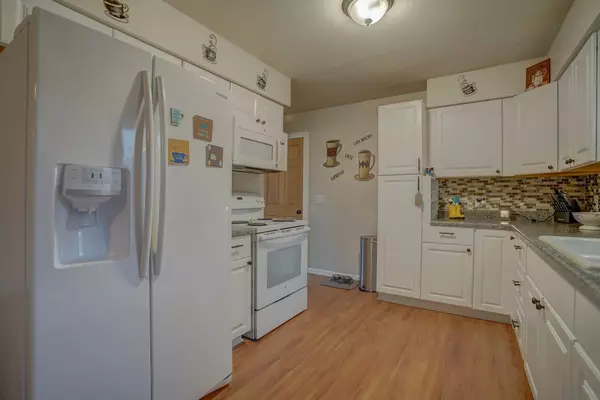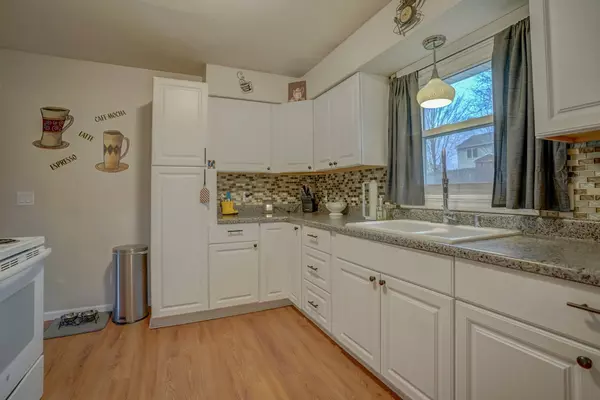Bought with Stark Company, REALTORS
$270,500
$249,900
8.2%For more information regarding the value of a property, please contact us for a free consultation.
840 Blaser Ct Sun Prairie, WI 53590
3 Beds
2 Baths
1,957 SqFt
Key Details
Sold Price $270,500
Property Type Single Family Home
Sub Type 1 story
Listing Status Sold
Purchase Type For Sale
Square Footage 1,957 sqft
Price per Sqft $138
Subdivision Renstone West Lot 178
MLS Listing ID 1880889
Sold Date 06/03/20
Style Ranch
Bedrooms 3
Full Baths 2
Year Built 1977
Annual Tax Amount $4,883
Tax Year 2019
Lot Size 10,890 Sqft
Acres 0.25
Property Description
Well maintained ranch w/ bright updated kitchen, 3BR, 2BA w/ 2C Attached Garage located on cul-de-sac street! Updated white cabinets w/counters, pantry & backsplash! Spacious dining area, LR w/wood fireplace, tile surround & ceiling fan. Updated doors, trim & laminate flooring. Main floor BA w/ double sinks & large storage closet, 3 generous sized BR's on main floor. LL w/ updated family room, full bath & den w/walk-in-closet (add an egress window for a legal 4th BR!). Storage room w/ built-in wood shelving separate from laundry & mechanical area. Patio door to rear to patio, large rear yard & wide concrete driveway. Move in ready!! Preapproved buyers only, view self-guided virtual tour prior & must not have fever or showing signs of Covid-19 symptoms.
Location
State WI
County Dane
Area Sun Prairie - C
Zoning R1
Direction Hwy 19, north on Broadway, left on Steven St, right onto Blaser Court. Property on left.
Rooms
Other Rooms Den/Office , Other
Basement Full, Partially finished, Sump pump
Kitchen Pantry, Range/Oven, Refrigerator, Dishwasher, Microwave, Disposal
Interior
Interior Features Wood or sim. wood floor, Washer, Dryer, At Least 1 tub
Heating Forced air, Central air
Cooling Forced air, Central air
Fireplaces Number Wood, 1 fireplace
Laundry L
Exterior
Exterior Feature Patio
Parking Features 2 car, Attached, Opener
Garage Spaces 2.0
Building
Lot Description Cul-de-sac
Water Municipal water, Municipal sewer
Structure Type Vinyl
Schools
Elementary Schools Royal Oaks
Middle Schools Prairie View
High Schools Sun Prairie
School District Sun Prairie
Others
SqFt Source Assessor
Energy Description Natural gas
Read Less
Want to know what your home might be worth? Contact us for a FREE valuation!

Our team is ready to help you sell your home for the highest possible price ASAP

This information, provided by seller, listing broker, and other parties, may not have been verified.
Copyright 2025 South Central Wisconsin MLS Corporation. All rights reserved

