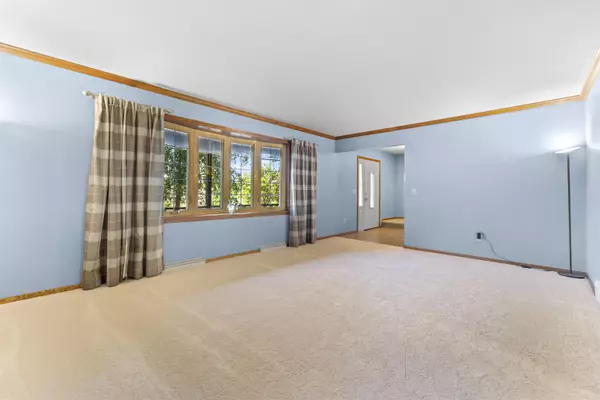Bought with Redfin Corporation
$475,000
$485,000
2.1%For more information regarding the value of a property, please contact us for a free consultation.
7806 Cobblestone Cir Middleton, WI 53562
4 Beds
2.5 Baths
2,642 SqFt
Key Details
Sold Price $475,000
Property Type Single Family Home
Sub Type 2 story
Listing Status Sold
Purchase Type For Sale
Square Footage 2,642 sqft
Price per Sqft $179
Subdivision Foxridge - 9Th Add'N
MLS Listing ID 1918649
Sold Date 11/22/21
Style Colonial
Bedrooms 4
Full Baths 2
Half Baths 1
Year Built 1987
Annual Tax Amount $7,526
Tax Year 2020
Lot Size 0.360 Acres
Acres 0.36
Property Description
Conveniently located 2 story home in mature Middleton cul-de-sac w/ easy access to DT Middleton & the beltline. Main level invites you to the formal living room which flows to the formal dining, into the updated eat-in kitchen complete w/ Quartz counters & SS appliances connecting to the family room w/ cozy wood FP& access to the sprawling yard. Small office connects to the family room. MF laundry room for convenience. 4 BRs upstairs including suite w/ attached full bath. LL offers add'l living space & office, all w/ new carpet. Tons of storage as well. Newer roof, gutters, windows, insulation & carpet all under warranty. Smart garage opener, nest thermostat, doorbell & USB outlets. This well loved home has so much to offer and is ready for a new buyer to come make it their own!
Location
State WI
County Dane
Area Middleton - C
Zoning Res
Direction West on US-12 W/US-14 W, Exit 252, R on Greenway Blvd, L on N High Point Rd, R on Cobblestone Cir
Rooms
Other Rooms Rec Room
Basement Full, Partially finished, Poured concrete foundatn
Kitchen Breakfast bar, Dishwasher, Disposal, Microwave, Pantry, Range/Oven, Refrigerator
Interior
Interior Features Wood or sim. wood floor, Washer, Dryer, Water softener inc, Cable available, At Least 1 tub, Some smart home features, Internet - DSL
Heating Forced air, Central air
Cooling Forced air, Central air
Fireplaces Number 1 fireplace, Wood
Laundry L
Exterior
Exterior Feature Deck
Parking Features 2 car, Attached, Opener
Garage Spaces 2.0
Building
Lot Description Cul-de-sac, Close to busline
Water Municipal water, Municipal sewer
Structure Type Brick,Vinyl
Schools
Elementary Schools Call School District
Middle Schools Call School District
High Schools Middleton
School District Middleton-Cross Plains
Others
SqFt Source Seller
Energy Description Natural gas
Read Less
Want to know what your home might be worth? Contact us for a FREE valuation!

Our team is ready to help you sell your home for the highest possible price ASAP

This information, provided by seller, listing broker, and other parties, may not have been verified.
Copyright 2025 South Central Wisconsin MLS Corporation. All rights reserved





