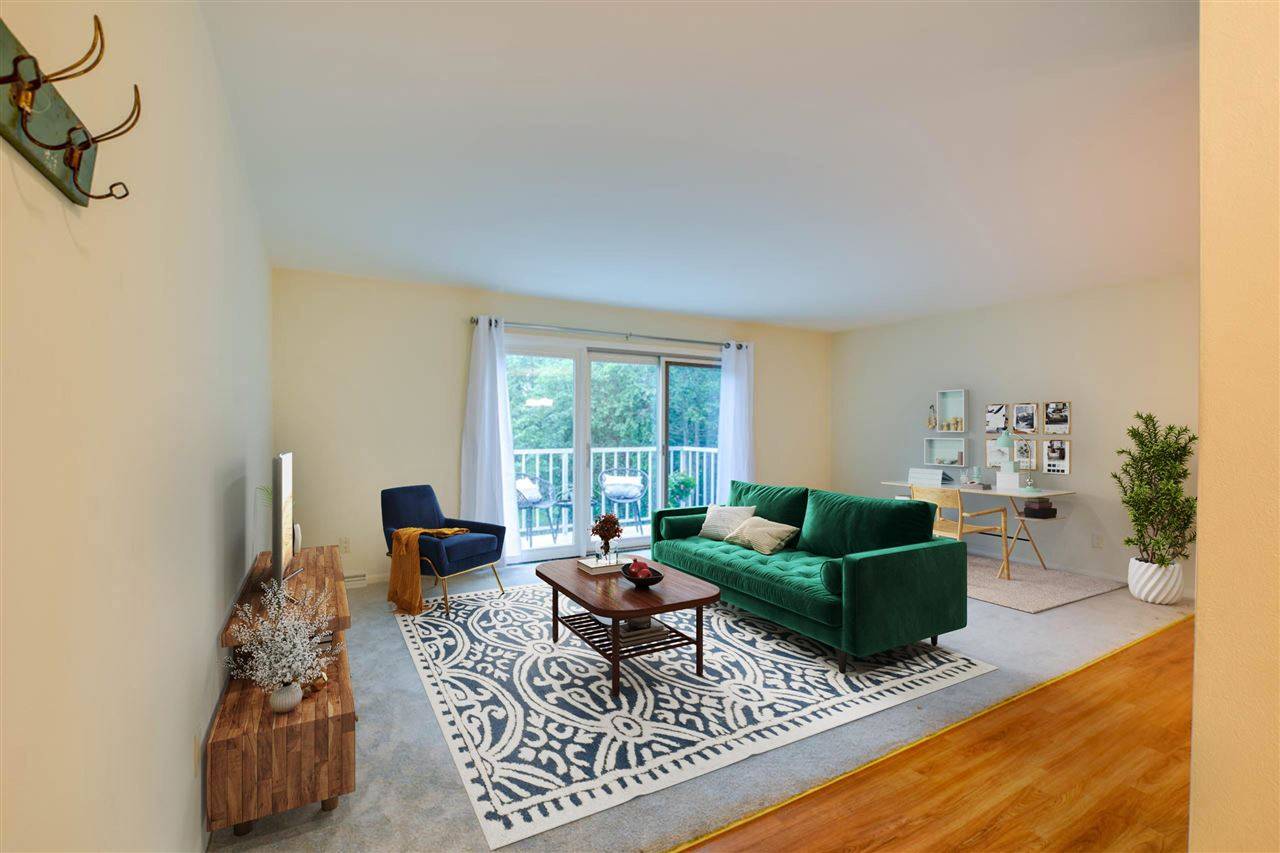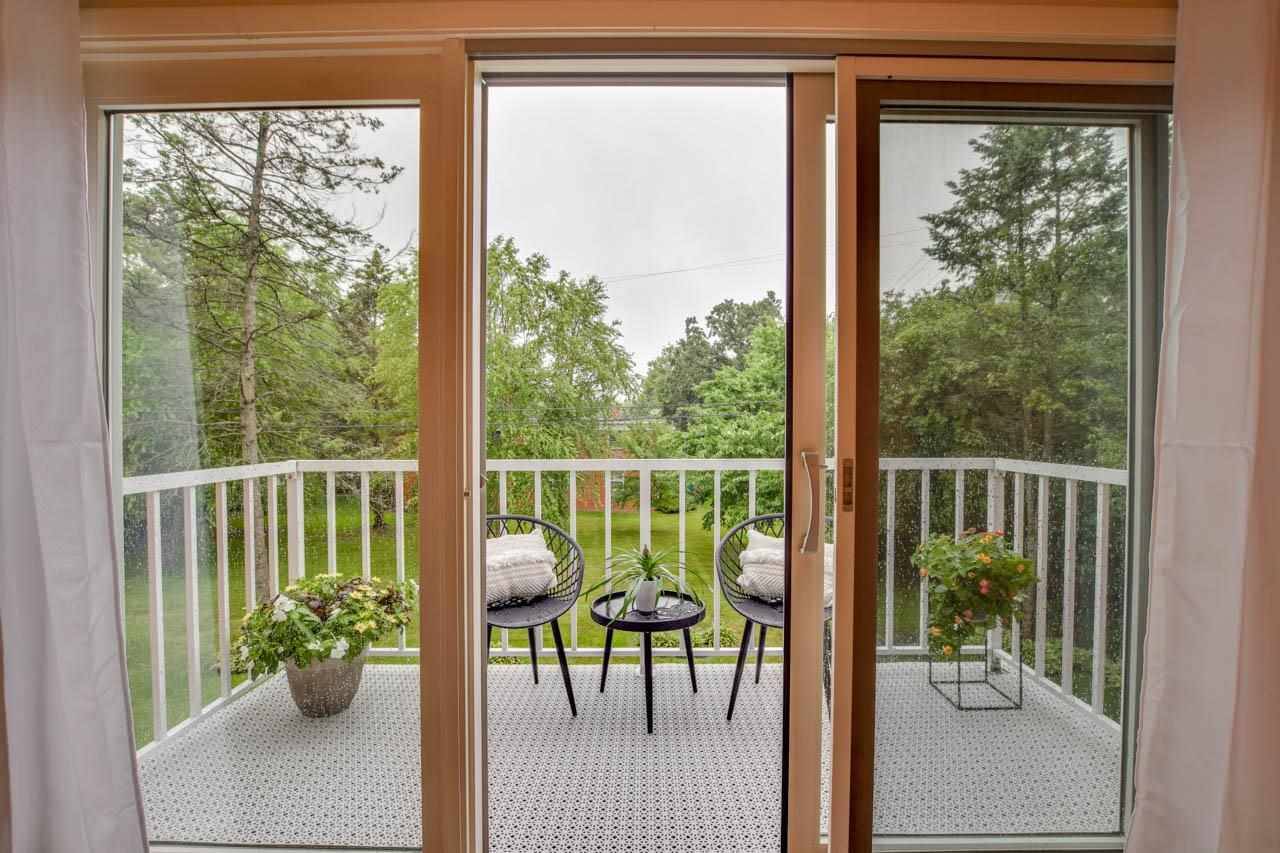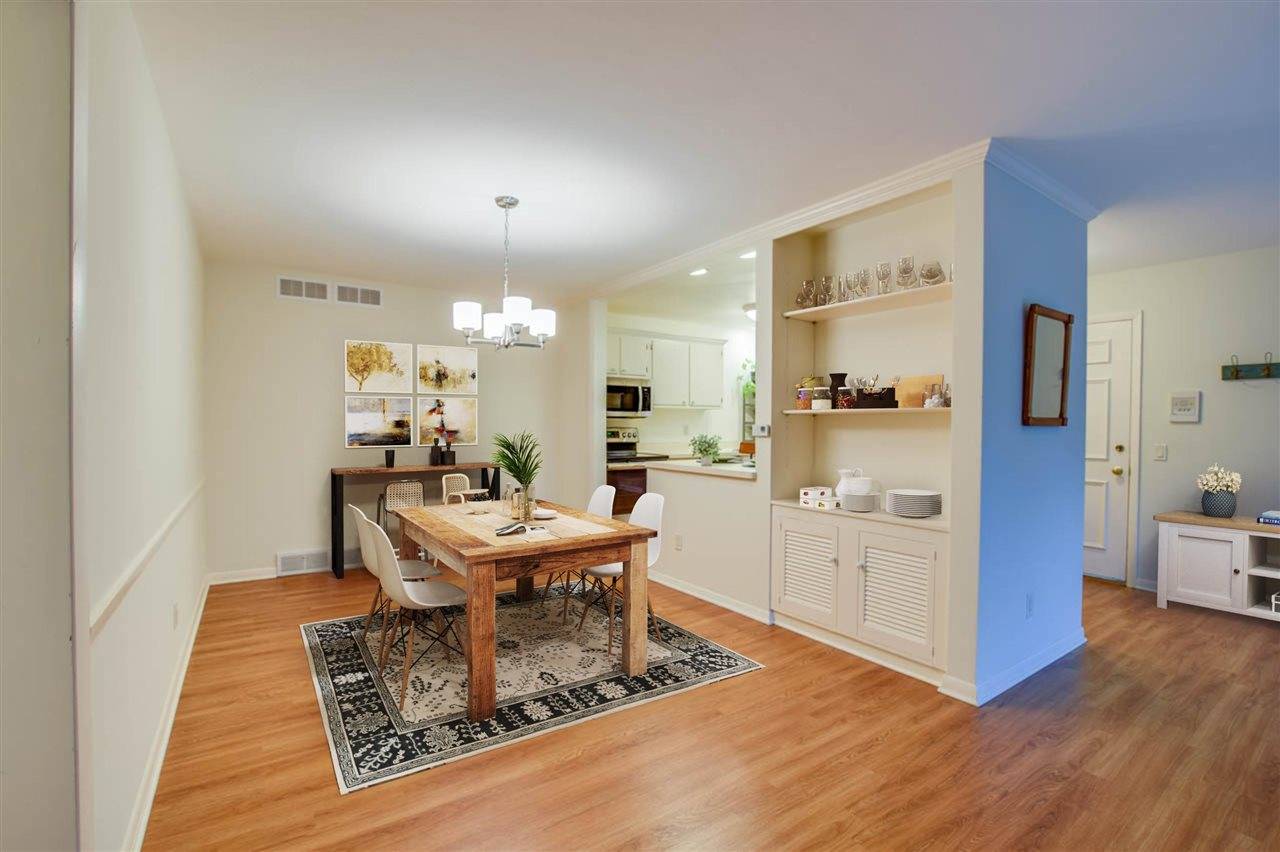Bought with RE/MAX Preferred
$190,000
$185,000
2.7%For more information regarding the value of a property, please contact us for a free consultation.
4502 Hammersley Rd #7 Madison, WI 53711
2 Beds
1 Bath
1,142 SqFt
Key Details
Sold Price $190,000
Property Type Condo
Sub Type Garden,End Unit
Listing Status Sold
Purchase Type For Sale
Square Footage 1,142 sqft
Price per Sqft $166
MLS Listing ID 1914248
Sold Date 08/16/21
Style Garden,End Unit
Bedrooms 2
Full Baths 1
Condo Fees $270
Year Built 1968
Annual Tax Amount $3,291
Tax Year 2020
Property Sub-Type Garden,End Unit
Property Description
This adorable condo has everything you need and a convenient location to bus stops, Hilldale, restaurants, Beltline, schools, parks and more. Arboretum, golf course, and bike trails nearby. Newer Pella windows, sliding doors, and appliances as well as an updated bathroom. Patio doors overlook beautiful green space and room to garden. Kitchen and dining area have luxury vinyl plank flooring while the living area and bedrooms have newer carpet. Enjoy dining at the counter or in the open concept dining room. Generously sized bedrooms have two closets. In-unit laundry hook-ups in 2nd bedroom closet. This unit is tucked away on the top floor. Private garage space included and off street parking is available for guests. Storage and additional laundry in basement.
Location
State WI
County Dane
Area Madison - C W10
Zoning SR-V1
Direction Midvale south to Nakoma road, right onto hammersley. Centrally located in the near west side.
Rooms
Kitchen Breakfast bar, Dishwasher, Microwave, Range/Oven, Refrigerator
Interior
Interior Features Wood or sim. wood floors, Cable/Satellite Available, Storage Unit Inc
Heating Forced air, Central air
Cooling Forced air, Central air
Exterior
Exterior Feature Deck/Balcony
Parking Features Detached, 1 space assigned, Opener inc
Amenities Available Common Green Space, Shared Laundry Facilities, Close to busline
Building
Water Municipal sewer, Municipal water
Structure Type Brick
Schools
Elementary Schools Thoreau
Middle Schools Cherokee Heights
High Schools West
School District Madison
Others
SqFt Source Assessor
Energy Description Natural gas
Pets Allowed Cats OK, Dogs OK
Read Less
Want to know what your home might be worth? Contact us for a FREE valuation!

Our team is ready to help you sell your home for the highest possible price ASAP

This information, provided by seller, listing broker, and other parties, may not have been verified.
Copyright 2025 South Central Wisconsin MLS Corporation. All rights reserved





