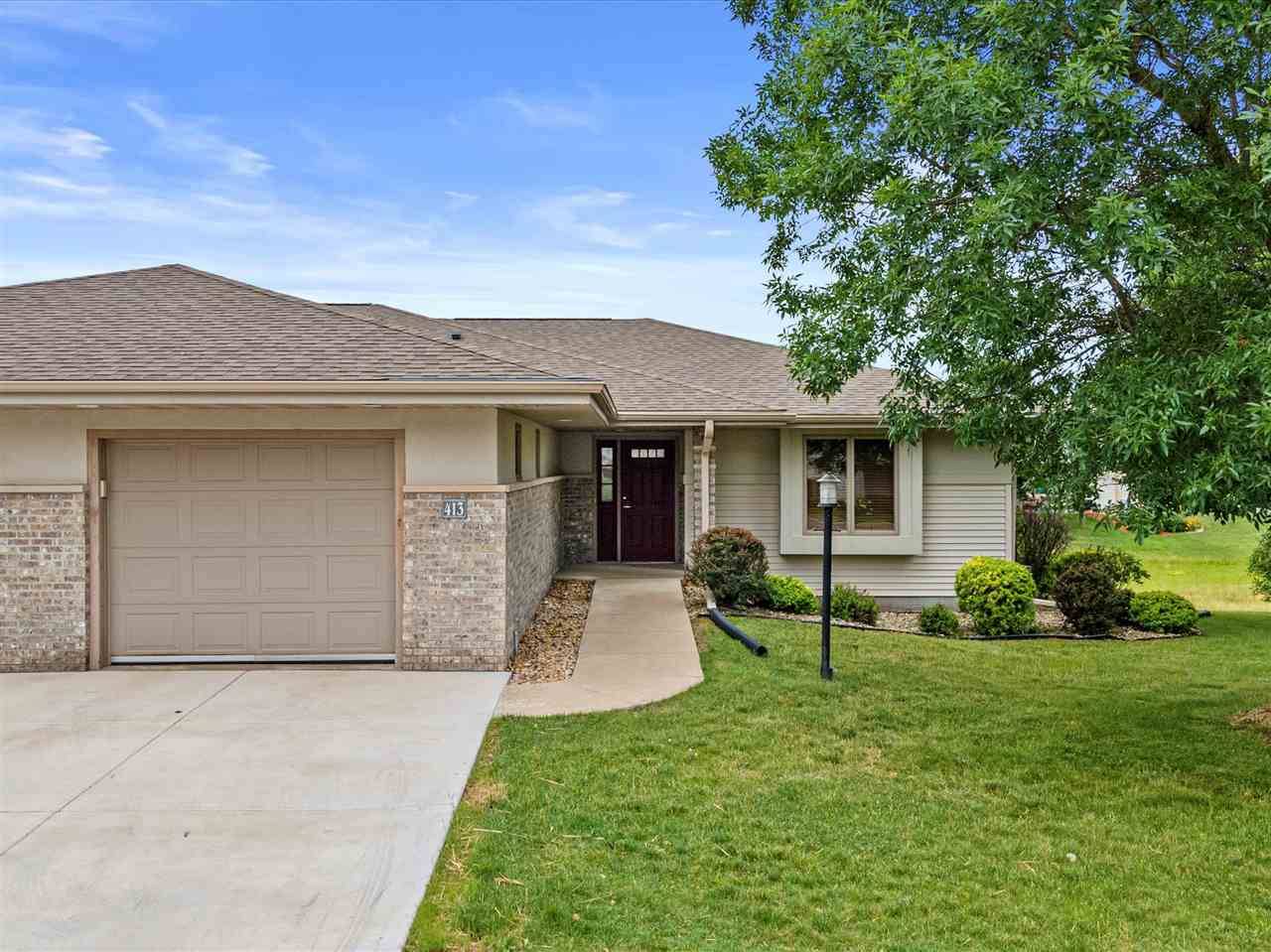Bought with Pinnacle Real Estate Group LLC
$310,000
$289,900
6.9%For more information regarding the value of a property, please contact us for a free consultation.
413 New Age Cir Verona, WI 53593
3 Beds
2.5 Baths
2,017 SqFt
Key Details
Sold Price $310,000
Property Type Condo
Sub Type Ranch-1 Story,Shared Wall/Half duplex,55 and over,End Unit
Listing Status Sold
Purchase Type For Sale
Square Footage 2,017 sqft
Price per Sqft $153
MLS Listing ID 1913627
Sold Date 08/12/21
Style Ranch-1 Story,Shared Wall/Half duplex,55 and over,End Unit
Bedrooms 3
Full Baths 2
Half Baths 1
Condo Fees $200
Year Built 2004
Annual Tax Amount $4,660
Tax Year 2020
Property Sub-Type Ranch-1 Story,Shared Wall/Half duplex,55 and over,End Unit
Property Description
Ease right into this spacious and sun-filled condo in The Glen Condominiums -- a quiet, 55 plus community located just minutes from Downtown Verona. You'll love the ranch style floor plan where everything you need is all on one level. Kitchen w/ breakfast bar overlooks a living room/dining room combo with luxury vinyl flooring. Back sun room exits to a private deck overlooking green space. Two bedrooms, one full bath, a powder room, and laundry room are all located on the first floor. The lower level offers a large family room with high ceilings, a third bedroom, and a full-sized bathroom -- making this the perfect space for entertaining and overnight guests! Comes w/ plenty of storage and an attached, 1-car garage, along w/ more community parking spots outside!
Location
State WI
County Dane
Area Verona - C
Zoning RES
Direction S. ON Hwy M, Right on Prairie Heights, right on New Age Circle
Rooms
Kitchen Breakfast bar, Range/Oven, Refrigerator, Dishwasher, Microwave
Interior
Interior Features Wood or sim. wood floors, Great room, Washer, Dryer, Water softener included, Cable/Satellite Available, At Least 1 tub
Heating Forced air, Central air
Cooling Forced air, Central air
Exterior
Exterior Feature Deck/Balcony, Private Entry
Parking Features 1 car Garage, Attached, Opener inc
Amenities Available Exercise room
Building
Water Municipal water, Municipal sewer
Structure Type Vinyl,Brick
Schools
Elementary Schools Call School District
Middle Schools Call School District
High Schools Verona
School District Verona
Others
SqFt Source Assessor
Energy Description Natural gas
Read Less
Want to know what your home might be worth? Contact us for a FREE valuation!

Our team is ready to help you sell your home for the highest possible price ASAP

This information, provided by seller, listing broker, and other parties, may not have been verified.
Copyright 2025 South Central Wisconsin MLS Corporation. All rights reserved





