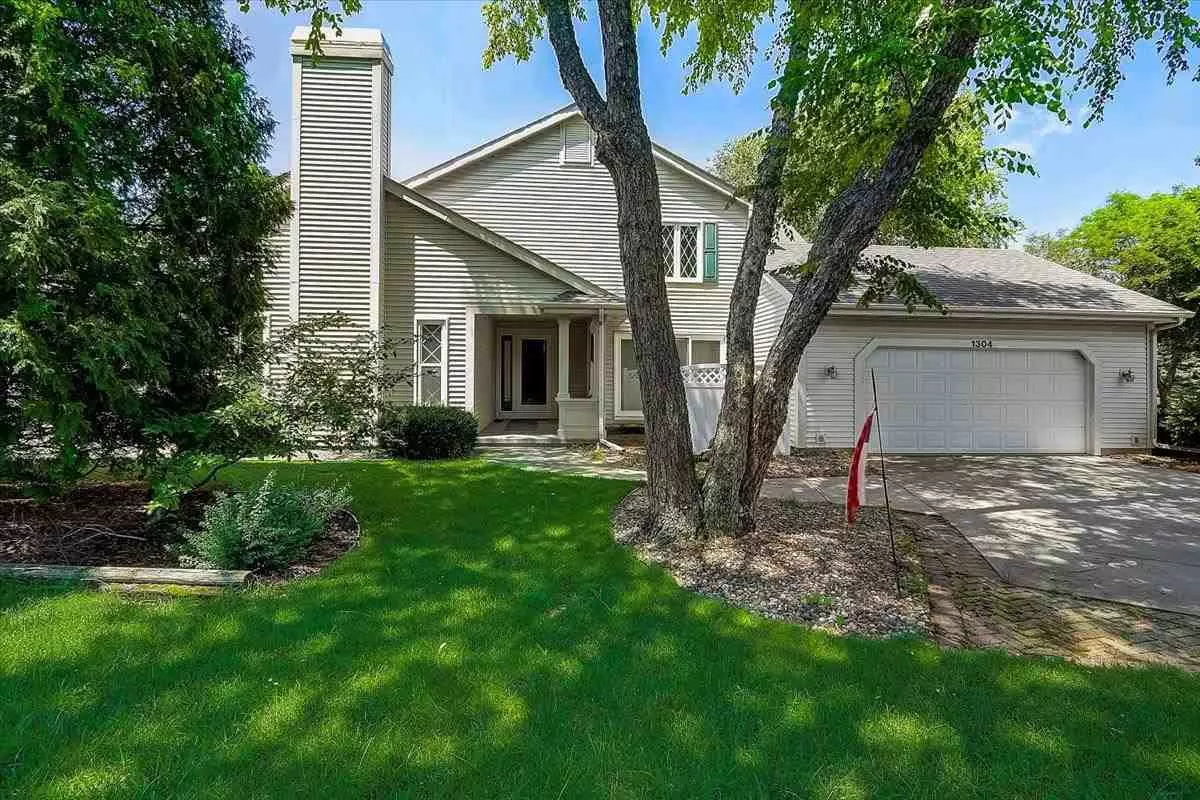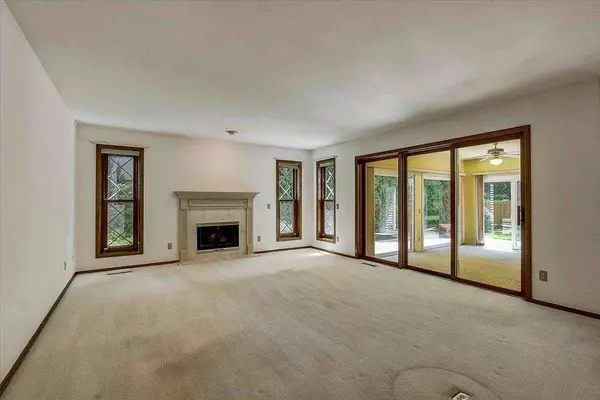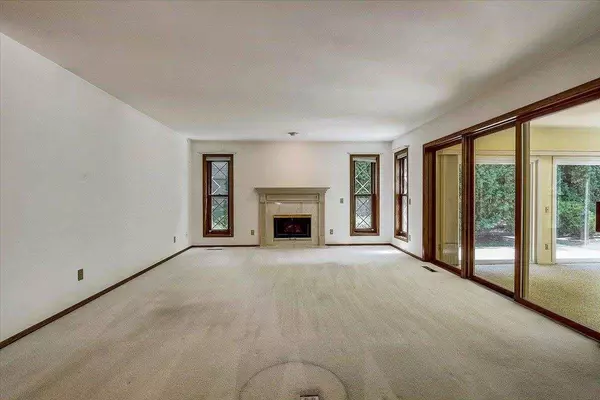$370,000
$379,900
2.6%For more information regarding the value of a property, please contact us for a free consultation.
1304 Stratford Ct Middleton, WI 53562
3 Beds
2.5 Baths
3,130 SqFt
Key Details
Sold Price $370,000
Property Type Townhouse
Sub Type Townhouse-2 Story,Shared Wall/Half duplex
Listing Status Sold
Purchase Type For Sale
Square Footage 3,130 sqft
Price per Sqft $118
MLS Listing ID 1912637
Sold Date 08/26/21
Style Townhouse-2 Story,Shared Wall/Half duplex
Bedrooms 3
Full Baths 2
Half Baths 1
Condo Fees $60
Year Built 1989
Annual Tax Amount $6,330
Tax Year 2020
Property Description
Location! Location! Location! This magnificent 3130 sq/ft 2 unit condo offers everything you desire! Top rated Middleton Schools! Easy access to the beltline! Near restaurants, shopping & all the amenities Middleton has to offer! 15mins to all hospitals! On the bus line! Beautiful great rm w/frplc opens to a lovely dining rm & big sun rm w/access to your own yard-pet & garden friendly! Big kitchen w/abundance of cabinets & access to patio! 3 bdrms-Master w/bath on 1st flr & 2 bdrms & bath up! L/L features rec rm for entertaining & den w/closet & bath-perfect for guests! Laundry off 2 car garage! Bring your pet! Updates: New Furnace '15, Air '16, Water heater '14, Roof & Siding '15, Windows & Sliding Door '14, Air Purifier '15, Air Allergy '15, Attic Insulation '19, Ref, Washer & Dryer '17.
Location
State WI
County Dane
Area Middleton - C
Zoning Multi
Direction Greenway Blvd to Right on High Point Rd, Right on Stratford Ct
Rooms
Kitchen Range/Oven, Refrigerator, Dishwasher, Microwave, Disposal
Interior
Interior Features Walk-in closet(s), Washer, Dryer, Air cleaner, Water softener included, Security system for Unit, Cable/Satellite Available, At Least 1 tub, Split bedrooms, Internet - Cable
Heating Forced air, Central air
Cooling Forced air, Central air
Fireplaces Number Gas, 1 fireplace
Exterior
Exterior Feature Patio, Private Entry
Parking Features 2 car Garage, Attached, Opener inc
Amenities Available Common Green Space
Building
Water Municipal water, Municipal sewer
Structure Type Vinyl
Schools
Elementary Schools Elm Lawn
Middle Schools Kromrey
High Schools Middleton
School District Middleton-Cross Plains
Others
SqFt Source Assessor
Energy Description Natural gas
Pets Allowed Limited home warranty, Cats OK, Dogs OK
Read Less
Want to know what your home might be worth? Contact us for a FREE valuation!

Our team is ready to help you sell your home for the highest possible price ASAP

This information, provided by seller, listing broker, and other parties, may not have been verified.
Copyright 2025 South Central Wisconsin MLS Corporation. All rights reserved





