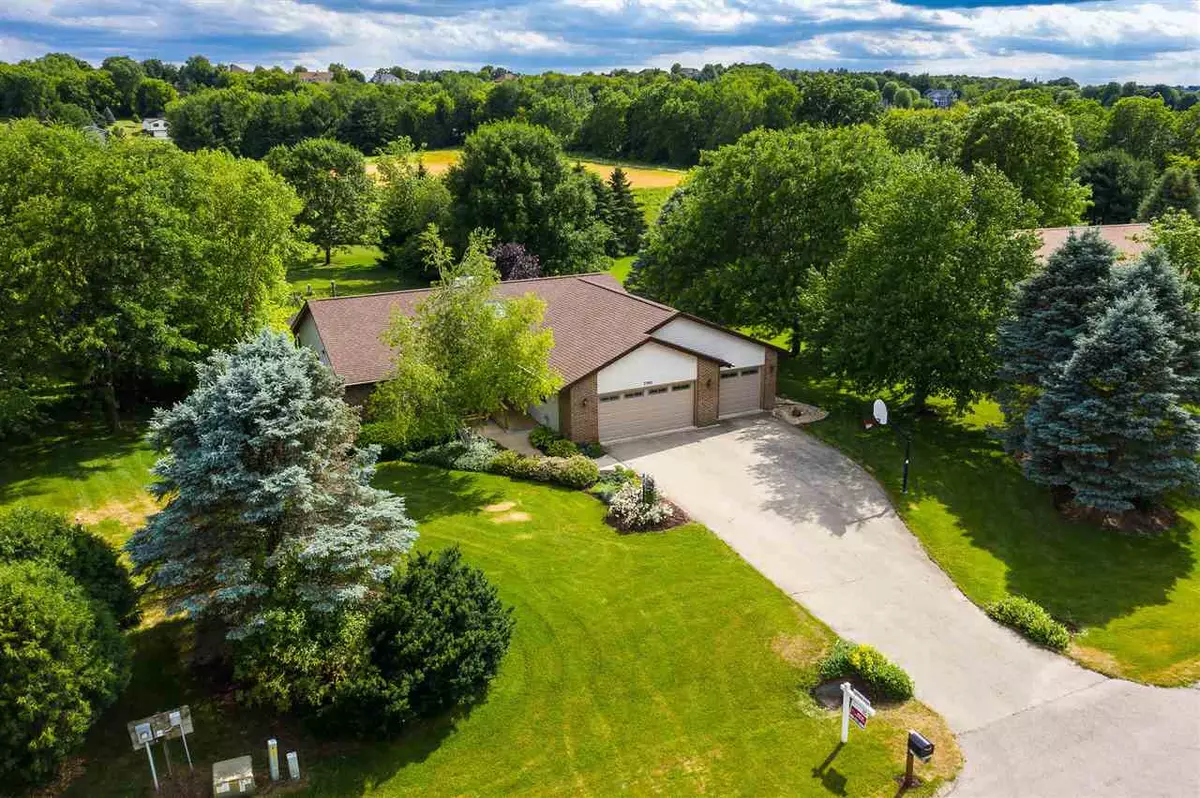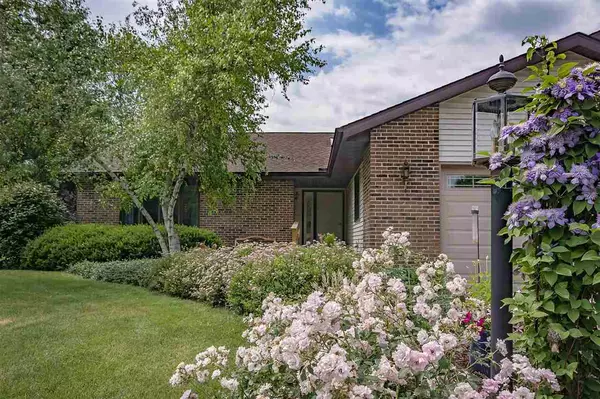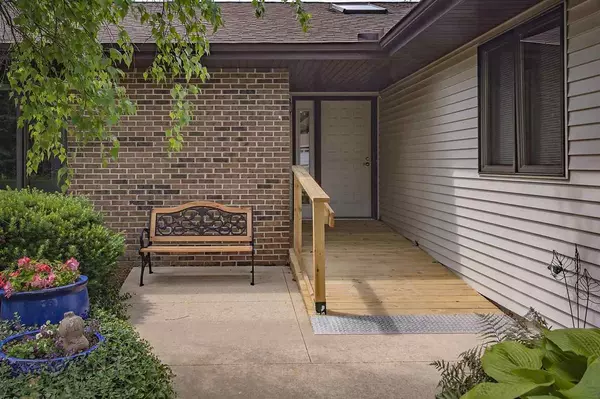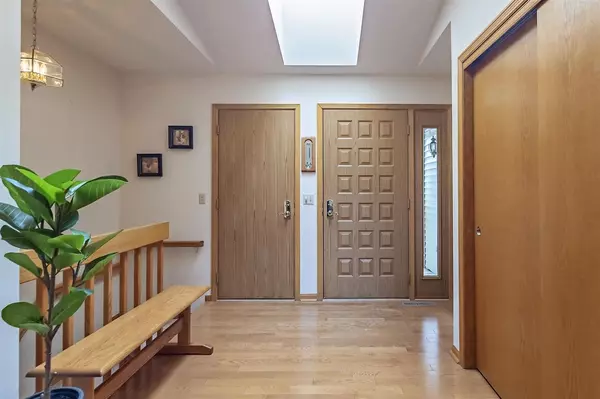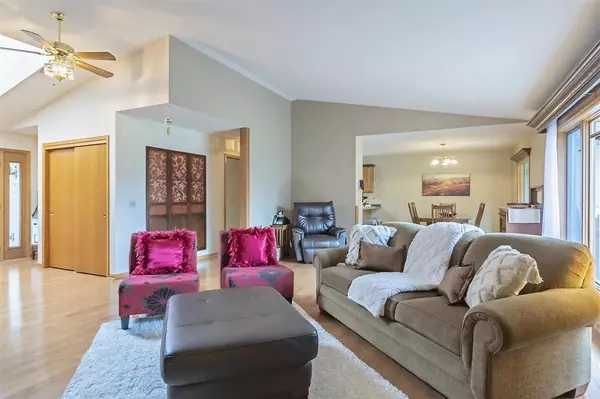Bought with Stark Company, REALTORS
$563,000
$445,000
26.5%For more information regarding the value of a property, please contact us for a free consultation.
7295 Fountain Cir Middleton, WI 53562
3 Beds
2 Baths
1,548 SqFt
Key Details
Sold Price $563,000
Property Type Single Family Home
Sub Type 1 story
Listing Status Sold
Purchase Type For Sale
Square Footage 1,548 sqft
Price per Sqft $363
Subdivision Hickory Woods
MLS Listing ID 1910887
Sold Date 08/06/21
Style Ranch
Bedrooms 3
Full Baths 2
Year Built 1993
Annual Tax Amount $6,510
Tax Year 2020
Lot Size 1.350 Acres
Acres 1.35
Property Description
Unique Middleton 3-bed ranch home on a landscaped 1.35 acre lot. The split bedroom floor plan feat a master bath w/ walk-in shower & walk-in closet on one side and 2 bedrooms on the other side w/ bathroom feat oversized tub. Living room and foyer has a vaulted ceiling w/ skylight for extra sunshine and a gas fireplace for colder WI days. Home feat. 2 sun porches. One is off the dining area and exits to a deck. The 2nd is in LL and contains a Mastercraft swim spa indoor pool. Basement is not fully finished but most of perimeter is already drywalled so could be finished easily and is stubbed for a bathroom. Central vac also incl. Don't forget to check out the gardens featuring a pondless waterfall! Middleton-Cross Plains School District!
Location
State WI
County Dane
Area Middleton - T
Zoning Res
Direction U.S. 12/18 West, Left on Co. M/Airport Rd, Left on Stonewood Dr, Right on Fountain Cir
Rooms
Other Rooms Sun Room
Basement Full, Full Size Windows/Exposed, Walkout to yard, Stubbed for Bathroom, Poured concrete foundatn
Kitchen Breakfast bar, Pantry, Range/Oven, Refrigerator, Dishwasher, Microwave, Disposal
Interior
Interior Features Wood or sim. wood floor, Walk-in closet(s), Vaulted ceiling, Skylight(s), Washer, Dryer, Water softener inc, Central vac, Cable available, At Least 1 tub, Split bedrooms, Indoor Pool, Internet - Cable
Heating Forced air, Central air
Cooling Forced air, Central air
Fireplaces Number Gas, 1 fireplace
Laundry L
Exterior
Exterior Feature Deck, Patio
Parking Features 3 car, Attached, Opener
Garage Spaces 3.0
Building
Lot Description Adjacent park/public land
Water Joint well, Mound System
Structure Type Vinyl,Brick
Schools
Elementary Schools Call School District
Middle Schools Call School District
High Schools Call School District
School District Middleton-Cross Plains
Others
SqFt Source Assessor
Energy Description Natural gas
Pets Allowed Restrictions/Covenants
Read Less
Want to know what your home might be worth? Contact us for a FREE valuation!

Our team is ready to help you sell your home for the highest possible price ASAP

This information, provided by seller, listing broker, and other parties, may not have been verified.
Copyright 2025 South Central Wisconsin MLS Corporation. All rights reserved

