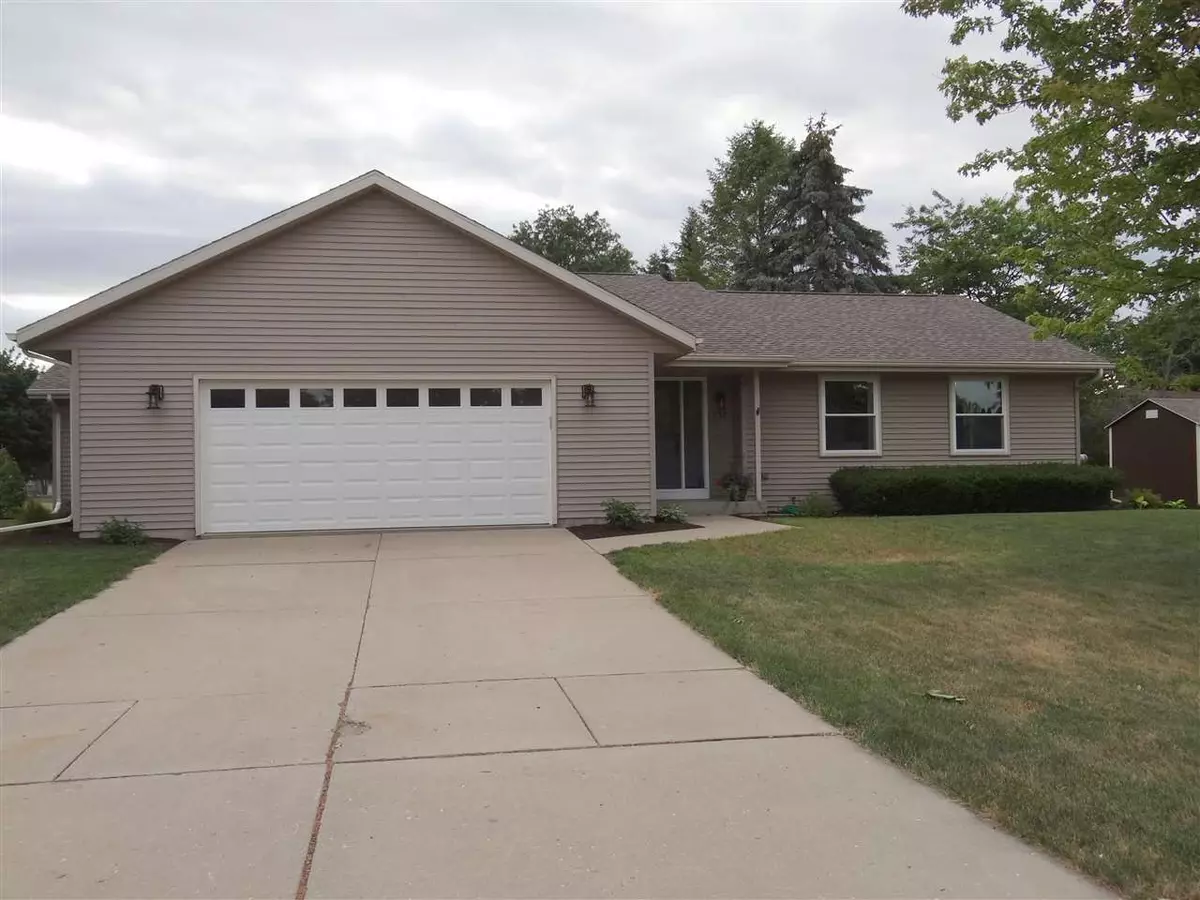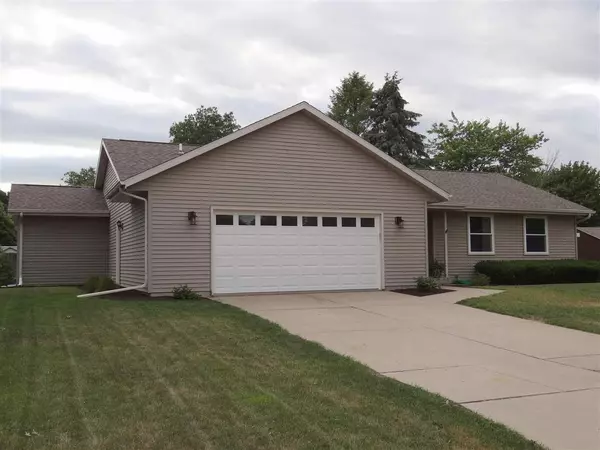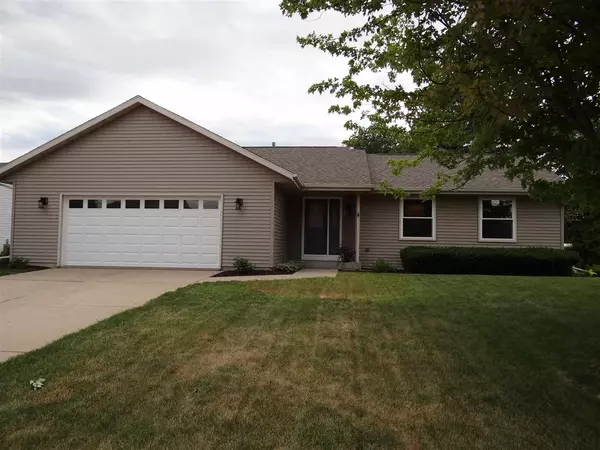Bought with Stark Company, REALTORS
$335,000
$329,900
1.5%For more information regarding the value of a property, please contact us for a free consultation.
717 Tudor Dr Janesville, WI 53546
3 Beds
3 Baths
2,914 SqFt
Key Details
Sold Price $335,000
Property Type Single Family Home
Sub Type 1 story
Listing Status Sold
Purchase Type For Sale
Square Footage 2,914 sqft
Price per Sqft $114
Subdivision 052- Eastside- N. Wright/Ruger
MLS Listing ID 1912859
Sold Date 08/16/21
Style Ranch
Bedrooms 3
Full Baths 3
Year Built 1997
Annual Tax Amount $5,933
Tax Year 2020
Lot Size 9,147 Sqft
Acres 0.21
Property Description
3bd 3bath 2914 sqft eastside ranch that's basically a brand new house after all the renovations recently completed. Open bright kitchen w/new quartz tops, ss appliances, ss sink, breakfast bar. Large dining area leads to vaulted ceilings in living rm w/gas fireplace. New sliding door off living rm opens to backyd w/huge new patio perfect for grilling/entertaining. Primary bdrm has private bath w/new vanity & tile flrs. Two other nice sized bdrms on main flr. New flooring white trim, 6 panel doors, fixtures, fresh paint, crown molding. Over 1200 sqft finished in LL for family/rec rm w/fireplace & 3rd bathrm. Storage/bonus rm also in LL. Finished 2+ car garage w/new garage door. Main flr & LL laundry hookups. Storage shed, radon mitigation system & fresh landscaping complete the package!
Location
State WI
County Rock
Area Janesville - C
Zoning Res
Direction South on Wuthering Hills Dr to West on Wilshire to South on Tudor Dr.
Rooms
Other Rooms Den/Office
Basement Full, Partially finished, Radon Mitigation System, Poured concrete foundatn
Kitchen Breakfast bar, Dishwasher, Disposal, Microwave, Range/Oven, Refrigerator
Interior
Interior Features Wood or sim. wood floor, Vaulted ceiling, Skylight(s), Water softener inc, Cable available, At Least 1 tub
Heating Forced air, Central air
Cooling Forced air, Central air
Fireplaces Number 2 fireplaces, Gas
Laundry M
Exterior
Exterior Feature Patio, Storage building
Parking Features 2 car, Attached, Opener
Garage Spaces 2.0
Building
Water Municipal water, Municipal sewer
Structure Type Vinyl
Schools
Elementary Schools Harrison
Middle Schools Marshall
High Schools Craig
School District Janesville
Others
SqFt Source Assessor
Energy Description Natural gas
Read Less
Want to know what your home might be worth? Contact us for a FREE valuation!

Our team is ready to help you sell your home for the highest possible price ASAP

This information, provided by seller, listing broker, and other parties, may not have been verified.
Copyright 2025 South Central Wisconsin MLS Corporation. All rights reserved





