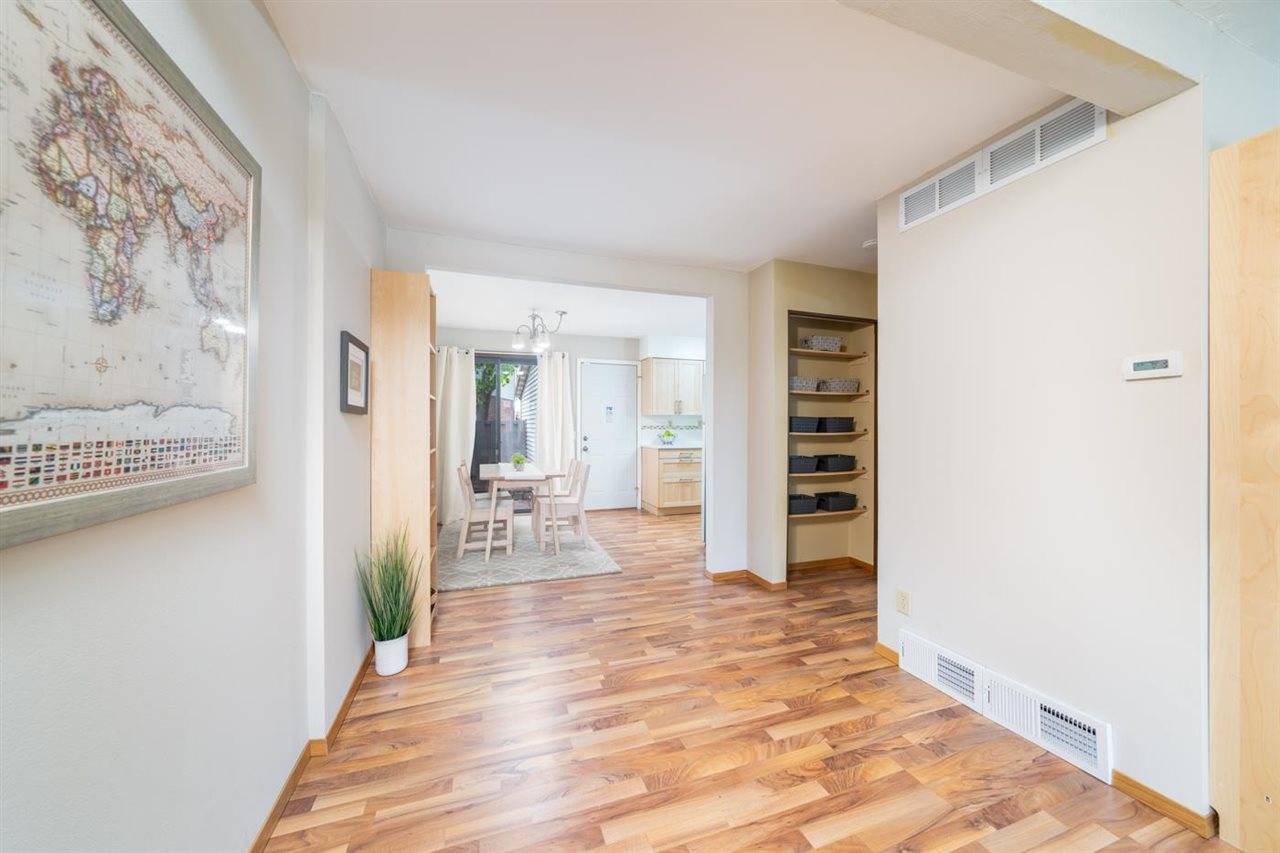Bought with RE/MAX Preferred
$203,000
$193,000
5.2%For more information regarding the value of a property, please contact us for a free consultation.
114 Grand Canyon Dr Madison, WI 53705
2 Beds
1.5 Baths
1,602 SqFt
Key Details
Sold Price $203,000
Property Type Townhouse
Sub Type Townhouse-2 Story
Listing Status Sold
Purchase Type For Sale
Square Footage 1,602 sqft
Price per Sqft $126
MLS Listing ID 1910284
Sold Date 07/28/21
Style Townhouse-2 Story
Bedrooms 2
Full Baths 1
Half Baths 1
Condo Fees $284
Year Built 1971
Annual Tax Amount $3,673
Tax Year 2020
Property Sub-Type Townhouse-2 Story
Property Description
Showings start 5/28/21. Great opportunity under $200K! Beautiful westside townhouse with private entry! Gleaming floors throughout the main level invite you to the spacious living room and dining room overlooking the fenced back area. The crisp kitchen features stainless steel appliances, granite countertops, and farmhouse sink. Both bedrooms are upstairs, with the spacious primary suite featuring plenty of closets and dual vanities separated by a door for privacy. The open lower level is a great space to watch a movie, play games, and exercise separate from the back laundry area. Parkwood Village Condos also offer a playground, seating areas, clubhouse, and swimming pool. Conveniently located near West Towne, Memorial HS, bus line, amenities, and more!
Location
State WI
County Dane
Area Madison - C W06
Zoning SR-V2
Direction Whitney Way to west on Mineral Point Rd. Right on Grand Canyon
Rooms
Kitchen Range/Oven, Refrigerator, Dishwasher, Microwave, Disposal
Interior
Interior Features Wood or sim. wood floors, Walk-in closet(s), Washer, Dryer, Water softener included, Cable/Satellite Available, At Least 1 tub
Heating Forced air, Central air
Cooling Forced air, Central air
Exterior
Exterior Feature Patio, Private Entry
Parking Features 1 car Garage, Attached, Opener inc
Amenities Available Clubhouse, Common Green Space, Playground equipment, Close to busline, Outdoor Pool
Building
Water Municipal water, Municipal sewer
Structure Type Vinyl,Brick
Schools
Elementary Schools Muir
Middle Schools Jefferson
High Schools Memorial
School District Madison
Others
SqFt Source Assessor
Energy Description Natural gas
Read Less
Want to know what your home might be worth? Contact us for a FREE valuation!

Our team is ready to help you sell your home for the highest possible price ASAP

This information, provided by seller, listing broker, and other parties, may not have been verified.
Copyright 2025 South Central Wisconsin MLS Corporation. All rights reserved





