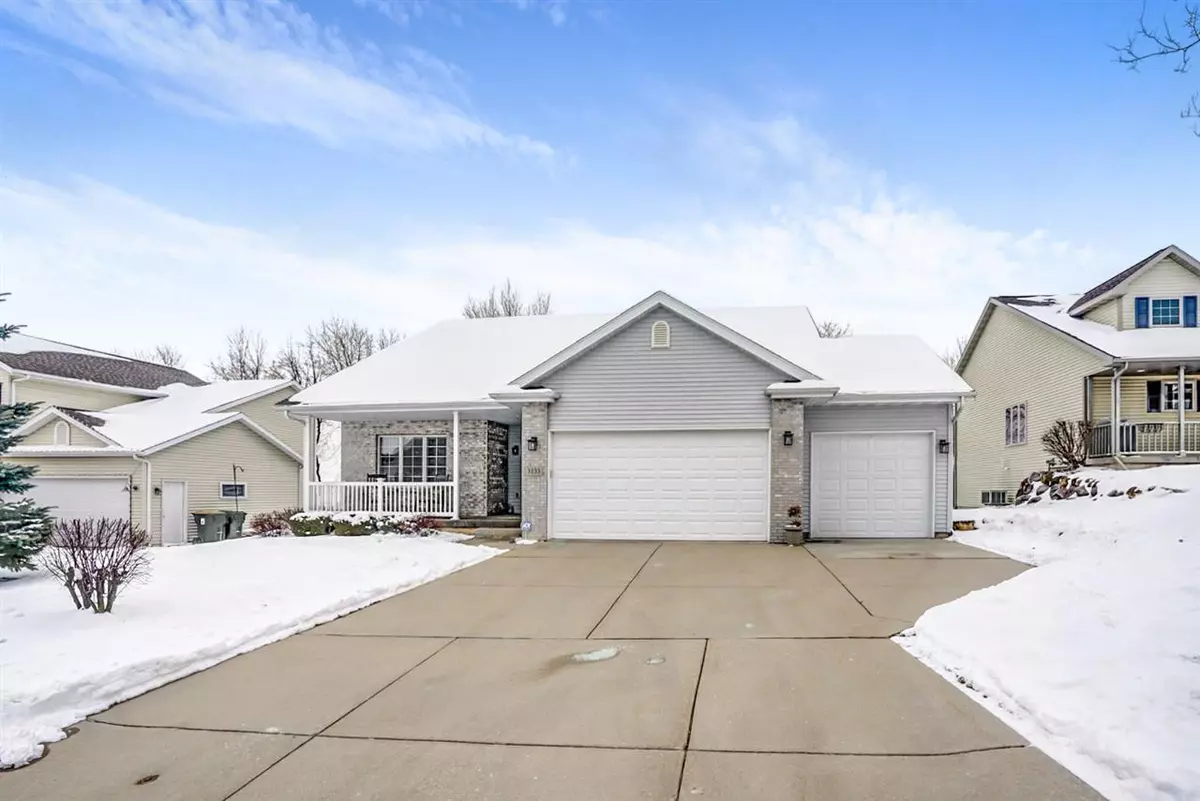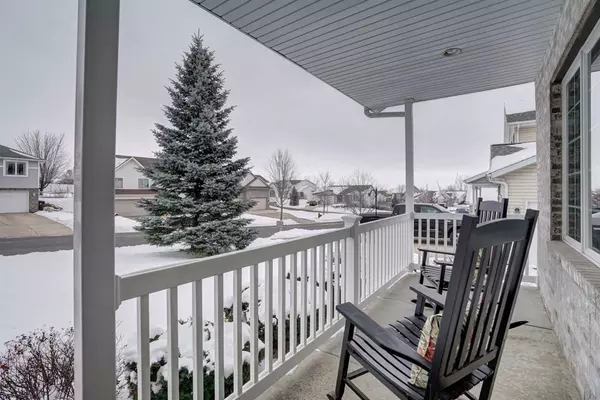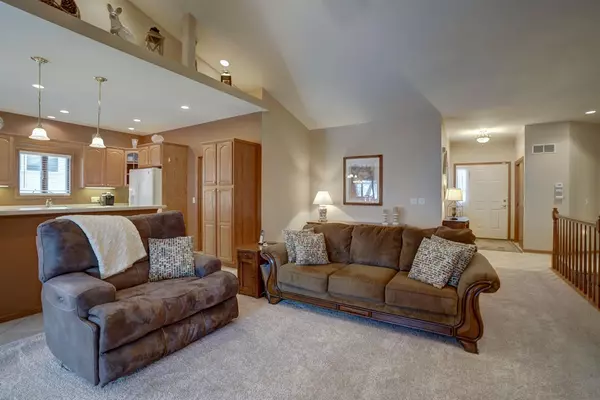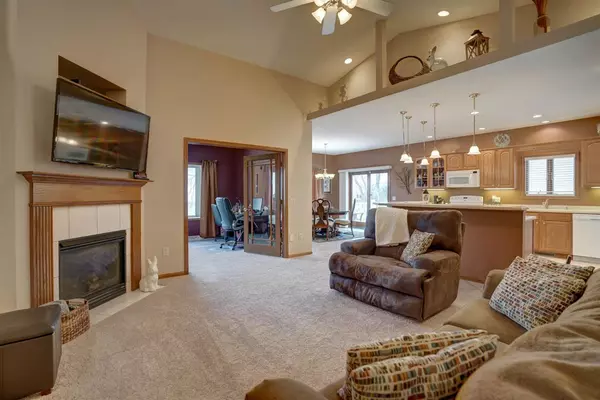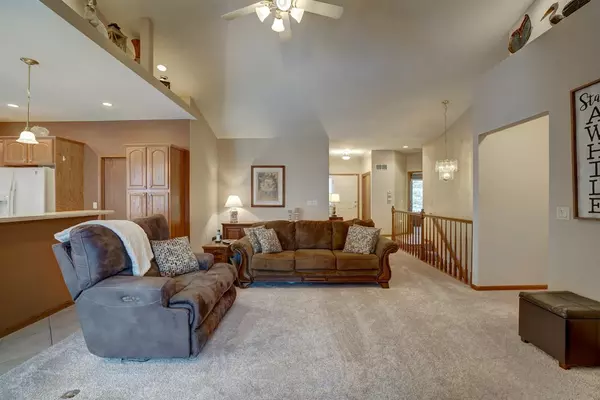Bought with First Weber Inc
$415,150
$415,150
For more information regarding the value of a property, please contact us for a free consultation.
3133 Collingwood Dr Sun Prairie, WI 53590
3 Beds
3 Baths
2,807 SqFt
Key Details
Sold Price $415,150
Property Type Single Family Home
Sub Type 1 story
Listing Status Sold
Purchase Type For Sale
Square Footage 2,807 sqft
Price per Sqft $147
Subdivision Wyndham Hills
MLS Listing ID 1900676
Sold Date 03/19/21
Style Ranch
Bedrooms 3
Full Baths 3
Year Built 2004
Annual Tax Amount $7,933
Tax Year 2020
Lot Size 8,712 Sqft
Acres 0.2
Property Description
Custom and quality describes this executive home 3 bedroom ranch. This home will delight you with its open floor plan, vaulted ceilings, beautiful design and loaded w/ luxuries! Large great room, wonderful cook's kitchen w/ solid surface & large island! Master suite w/ private bath offers a jetted tub and spectacular walk-in shower! Main floor office w/ skylights would also make a great flex/ sunroom. The LL walk-out offers a fabulous family room w/ theater system, game area, spacious bedroom w/ walk-in closet and full bath. The game area could be converted to an additional bedroom! Features include two fireplaces, central vac, security system and much more! Showings begin 2/7 at 2:00 offers presented 2/10. Please allow acceptance through 2/12 for relocation to have time to accept.
Location
State WI
County Dane
Area Sun Prairie - C
Zoning Res
Direction Hwy 19 to North on Westmount to Right on Collingwood
Rooms
Other Rooms Den/Office , Game Room
Basement Full, Full Size Windows/Exposed, Walkout to yard, Finished, Sump pump, Poured concrete foundatn
Kitchen Pantry, Kitchen Island, Range/Oven, Refrigerator, Dishwasher, Microwave
Interior
Interior Features Wood or sim. wood floor, Walk-in closet(s), Great room, Vaulted ceiling, Washer, Dryer, Water softener inc, Cable available, Internet - Fiber
Heating Forced air, Central air
Cooling Forced air, Central air
Fireplaces Number Gas
Laundry M
Exterior
Exterior Feature Deck, Patio
Parking Features 3 car, Attached, Opener
Garage Spaces 3.0
Building
Water Municipal water, Municipal sewer
Structure Type Vinyl,Brick
Schools
Elementary Schools Call School District
Middle Schools Prairie View
High Schools Sun Prairie
School District Sun Prairie
Others
SqFt Source Assessor
Energy Description Natural gas
Read Less
Want to know what your home might be worth? Contact us for a FREE valuation!

Our team is ready to help you sell your home for the highest possible price ASAP

This information, provided by seller, listing broker, and other parties, may not have been verified.
Copyright 2025 South Central Wisconsin MLS Corporation. All rights reserved

