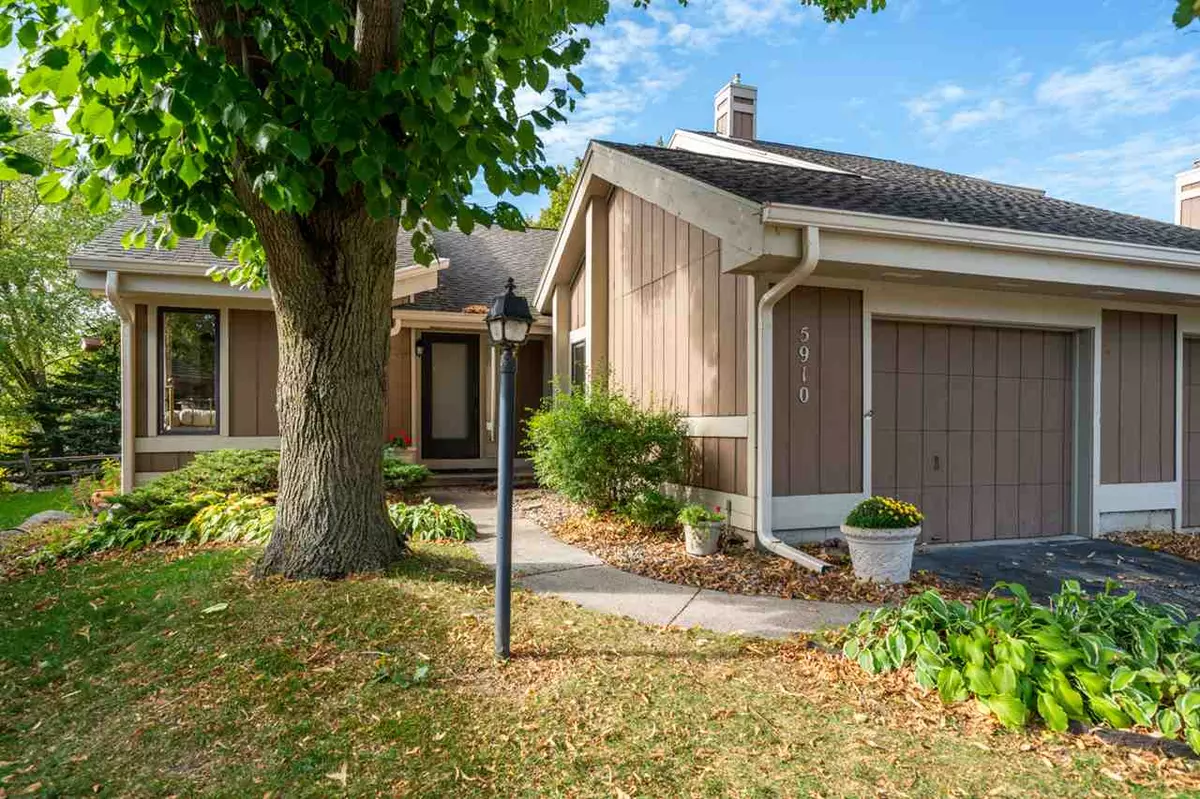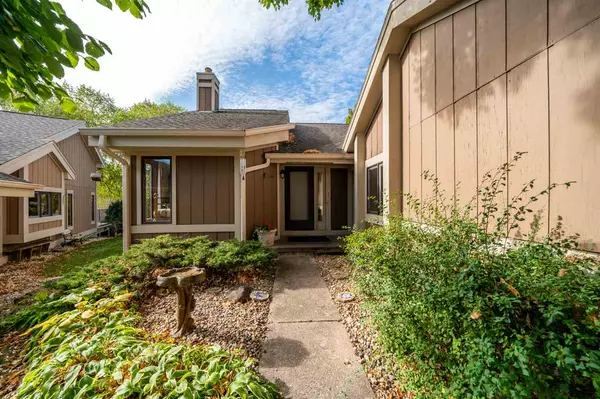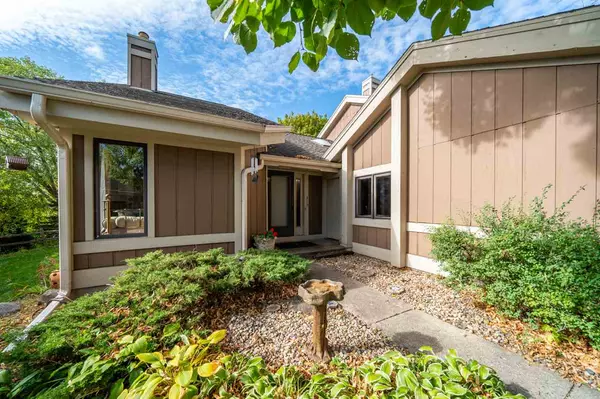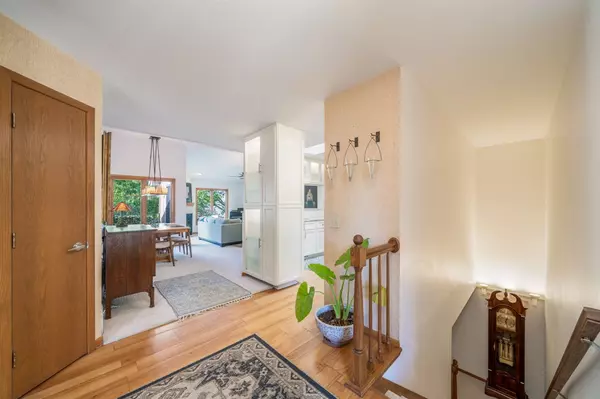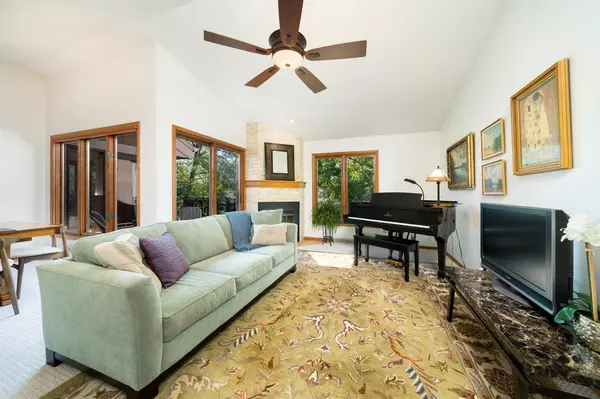Bought with EXP Realty, LLC
$309,000
$319,000
3.1%For more information regarding the value of a property, please contact us for a free consultation.
5910 Woodcreek Ln Middleton, WI 53562
3 Beds
2 Baths
2,072 SqFt
Key Details
Sold Price $309,000
Property Type Condo
Sub Type Ranch-1 Story,Shared Wall/Half duplex,End Unit
Listing Status Sold
Purchase Type For Sale
Square Footage 2,072 sqft
Price per Sqft $149
MLS Listing ID 1895398
Sold Date 11/25/20
Style Ranch-1 Story,Shared Wall/Half duplex,End Unit
Bedrooms 3
Full Baths 2
Condo Fees $425
Year Built 1984
Annual Tax Amount $4,322
Tax Year 2019
Property Description
The light-hearted sophistication of this Woodcreek Village condo will captivate buyers seeking a sweet retreat. Oversized windows & kitchen skylight capture sunlight & moonlight. Open living/dining/kitchen area (a wish list favorite) is highlighted w/a vaulted ceiling & stacked marble tile fireplace, w/sliders to deck. Savvy improvements in past 5 years include: refashioned white kitchen w/stainless steel appliances, granite counters, enhanced lighting & fun breakfast bar - plus remodeled white baths w/new fixtures, flooring, vanities & lighting. Sought after dedicated office on the lower level for times of dedicated concentration. So much living space w/tons of functional appeal. Woodcreek offers owners pool, tennis, & superb access to the pleasures of the Pheasant Branch Conservancy.
Location
State WI
County Dane
Area Middleton - C
Zoning Res
Direction Century Ave to Highland Way to Woodcreek Lane.
Rooms
Kitchen Breakfast bar, Dishwasher, Disposal, Microwave, Range/Oven, Refrigerator
Interior
Interior Features Wood or sim. wood floors, Vaulted ceiling, Skylight(s), Washer, Dryer, Water softener included, Split bedrooms
Heating Forced air, Central air
Cooling Forced air, Central air
Fireplaces Number Wood
Exterior
Exterior Feature Deck/Balcony, Patio, Private Entry
Parking Features 1 car Garage, Opener inc
Amenities Available Clubhouse, Tennis court, Outdoor Pool
Building
Water Municipal sewer, Municipal water
Structure Type Brick,Wood
Schools
Elementary Schools Sauk Trail
Middle Schools Kromrey
High Schools Middleton
School District Middleton-Cross Plains
Others
SqFt Source Blue Print
Energy Description Natural gas
Read Less
Want to know what your home might be worth? Contact us for a FREE valuation!

Our team is ready to help you sell your home for the highest possible price ASAP

This information, provided by seller, listing broker, and other parties, may not have been verified.
Copyright 2025 South Central Wisconsin MLS Corporation. All rights reserved

