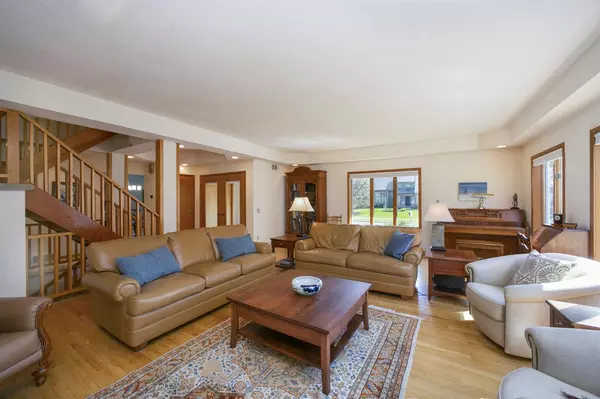Bought with Sprinkman Real Estate
$710,000
$695,000
2.2%For more information regarding the value of a property, please contact us for a free consultation.
1362 Boundary Rd Middleton, WI 53562
4 Beds
5.5 Baths
4,441 SqFt
Key Details
Sold Price $710,000
Property Type Single Family Home
Sub Type 2 story
Listing Status Sold
Purchase Type For Sale
Square Footage 4,441 sqft
Price per Sqft $159
Subdivision Stonefield Village
MLS Listing ID 1881158
Sold Date 08/21/20
Style Contemporary
Bedrooms 4
Full Baths 5
Half Baths 1
Year Built 1986
Annual Tax Amount $10,316
Tax Year 2019
Lot Size 0.390 Acres
Acres 0.39
Property Description
Rare opportunity to own an architectural gem in one of Middleton's most desirable neighborhoods. Custom-built Michael Simon home filled with character & natural light on large private lot. Walking distance to downtown Middleton & highly rated schools. 10 mins to UW Hospital & downtown Madison. Main level features open great room with stone gas fireplace, 2-story sunroom, spacious kitchen, and dining room. Upper level boasts master suite with private balcony and newly remodeled custom spa bath, 3 generously sized bedrooms and 2 additional baths. Relax in the 3rd floor bonus office or extra bedroom with treetop views. LL is finished with a family rm with 2nd fireplace and ample storage. 3-car garage and updated mechanicals.
Location
State WI
County Dane
Area Middleton - C
Zoning Res
Direction N Gammon to Stonefield Rd to Boundary Rd
Rooms
Other Rooms Sun Room , Foyer
Basement Full, Finished, Poured concrete foundatn
Master Bath Full, Separate Tub, Walk-in Shower
Kitchen Breakfast bar, Pantry, Kitchen Island, Range/Oven, Refrigerator, Dishwasher, Disposal
Interior
Interior Features Wood or sim. wood floor, Walk-in closet(s), Skylight(s), Washer, Dryer, Water softener inc, Cable available, Hi-Speed Internet Avail, At Least 1 tub
Heating Forced air, Central air
Cooling Forced air, Central air
Fireplaces Number Gas, 2 fireplaces
Laundry M
Exterior
Exterior Feature Deck, Fenced Yard
Parking Features 3 car, Attached, Opener
Garage Spaces 3.0
Building
Lot Description Close to busline, Sidewalk
Water Municipal water, Municipal sewer
Structure Type Wood
Schools
Elementary Schools Elm Lawn
Middle Schools Kromrey
High Schools Middleton
School District Middleton-Cross Plains
Others
SqFt Source Assessor
Energy Description Natural gas
Pets Allowed Limited home warranty
Read Less
Want to know what your home might be worth? Contact us for a FREE valuation!

Our team is ready to help you sell your home for the highest possible price ASAP

This information, provided by seller, listing broker, and other parties, may not have been verified.
Copyright 2025 South Central Wisconsin MLS Corporation. All rights reserved





