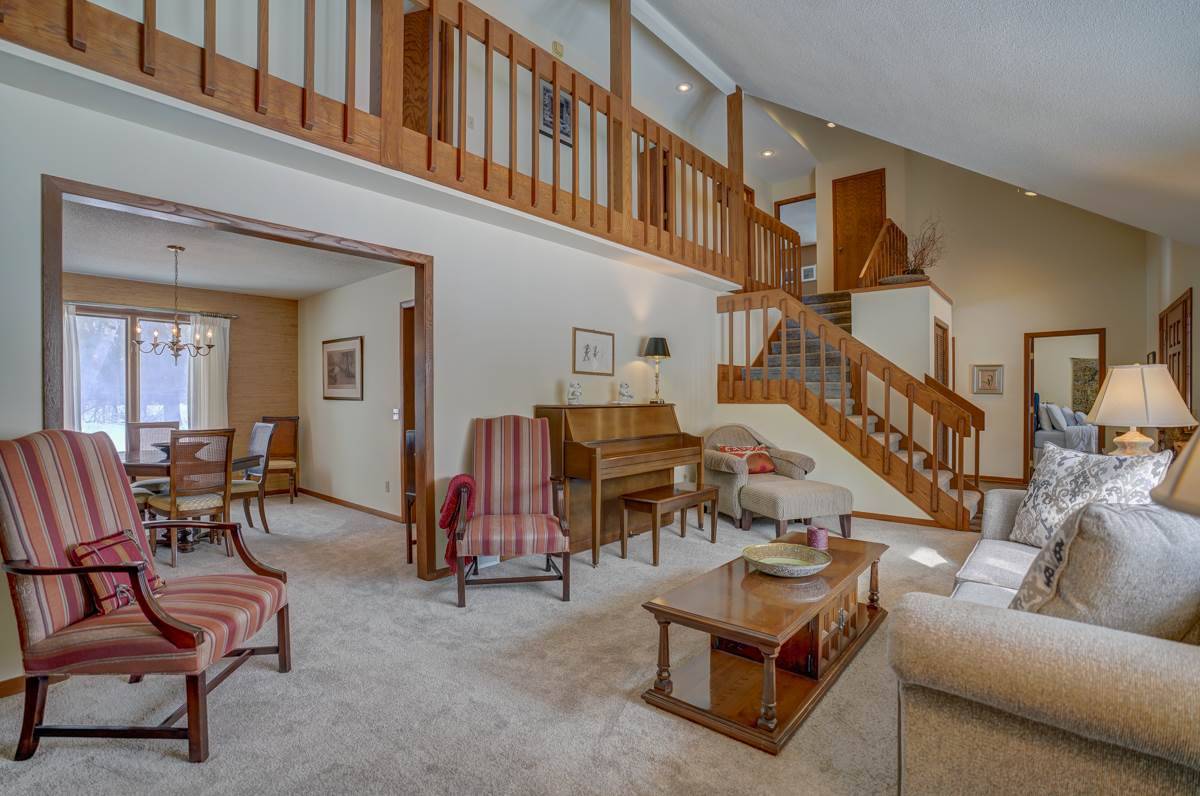Bought with RE/MAX Preferred
$390,000
$409,900
4.9%For more information regarding the value of a property, please contact us for a free consultation.
6158 Knollwood Dr Oregon, WI 53575
4 Beds
2.5 Baths
2,284 SqFt
Key Details
Sold Price $390,000
Property Type Single Family Home
Sub Type 1 1/2 story
Listing Status Sold
Purchase Type For Sale
Square Footage 2,284 sqft
Price per Sqft $170
Subdivision Ravenoaks
MLS Listing ID 1877735
Sold Date 04/17/20
Style Contemporary
Bedrooms 4
Full Baths 2
Half Baths 1
Year Built 1978
Annual Tax Amount $4,742
Tax Year 2019
Lot Size 0.670 Acres
Acres 0.67
Property Sub-Type 1 1/2 story
Property Description
Located in a quiet rural subdivision and surrounded by a mature yard, this contemporary home has many features and details that must be seen in person. Spend the afternoon relaxing in the sun room, reading a book while watching the birds, squirrels and deer in your backyard. During the colder Wisconsin days, cozy up next to the wood fireplace while relaxing and enjoying all the natural light coming through the many windows. Home has a lot of new and refinished flooring, newer mechanicals and furnishing are nearly all available if the buyer is interested. Large shaded lot for endless entraining. Plenty of room to garden and add storage options if needed. Basement is unfinished however could easily add an additional 800 sq' if finished. Many additional possibilites if more space is needed.
Location
State WI
County Dane
Area Oregon - T
Zoning Res
Direction From Fish Hatchery Rd turn west on Hwy D. Turn right on Sun Valley Pkwy, Right on Ravenoaks Trail, Right on Knollwood Dr
Rooms
Other Rooms Sun Room , Screened Porch
Basement Full, Poured concrete foundatn
Bedroom 2 11x13
Bedroom 3 11x12
Bedroom 4 14x10
Kitchen Breakfast bar, Dishwasher, Microwave, Pantry, Range/Oven, Refrigerator
Interior
Interior Features Wood or sim. wood floor, Walk-in closet(s), Vaulted ceiling, Washer, Dryer, Water softener inc, Cable available, Hi-Speed Internet Avail
Heating Forced air, Central air
Cooling Forced air, Central air
Fireplaces Number 1 fireplace, Wood
Laundry M
Exterior
Parking Features 2 car, Attached, Opener
Garage Spaces 2.0
Building
Lot Description Wooded, Rural-in subdivision
Water Joint well, Non-Municipal/Prvt dispos
Structure Type Wood
Schools
Elementary Schools Call School District
Middle Schools Oregon
High Schools Oregon
School District Oregon
Others
SqFt Source List Agent
Energy Description Natural gas
Read Less
Want to know what your home might be worth? Contact us for a FREE valuation!

Our team is ready to help you sell your home for the highest possible price ASAP

This information, provided by seller, listing broker, and other parties, may not have been verified.
Copyright 2025 South Central Wisconsin MLS Corporation. All rights reserved





