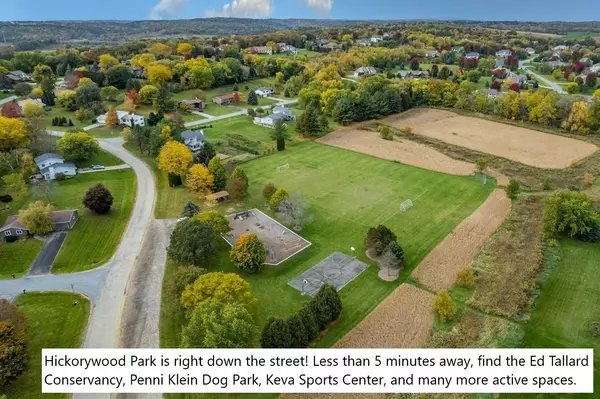Bought with Keller Williams Realty
$519,000
$519,000
For more information regarding the value of a property, please contact us for a free consultation.
4539 Stonewood Dr Middleton, WI 53562-4209
5 Beds
3 Baths
2,684 SqFt
Key Details
Sold Price $519,000
Property Type Single Family Home
Sub Type 1 story
Listing Status Sold
Purchase Type For Sale
Square Footage 2,684 sqft
Price per Sqft $193
Subdivision First Addition To Hickory Woods
MLS Listing ID 1945344
Sold Date 11/18/22
Style Bi-level,Raised Ranch
Bedrooms 5
Full Baths 3
Year Built 1979
Annual Tax Amount $6,102
Tax Year 2021
Lot Size 0.600 Acres
Acres 0.6
Property Description
Solid bones, open layout & generous living space ready for a loving buyer to make their own updates/decorating. Enjoy the vaulted, wood ceilings, gas FP, huge windows & decks. South-facing living room with large wrap around deck. Spacious ranch to work from home & entertain. 2 bedrooms access private decks, 3-season sun room overlooks private 0.6 acre yard w/ tennis & BB court, LL wet bar is great for entertaining w/ exposed windows & walkout to concrete patio! Flexible LL bedrooms/office. Stunning views from hilltop, just mins from everyday necessities: major shopping, restaurants, businesses (Middleton, Greenway Station), downtown Madison, Epic, and Dane Co Airport. Numerous parks and access to bike paths nearby. Fabulous potential to update this home for years of enjoyment & memories.
Location
State WI
County Dane
Area Middleton - T
Zoning SFR-08
Direction From US-12 W. Take exit 250 toward Airport Rd. Turn left onto Century Ave. Continue onto Airport Rd. Turn left onto Stonewood Dr.
Rooms
Other Rooms Foyer , Three-Season
Basement Full, Full Size Windows/Exposed, Walkout to yard, Finished, Poured concrete foundatn
Main Level Bedrooms 1
Kitchen Pantry, Range/Oven, Refrigerator, Dishwasher, Microwave, Freezer, Disposal
Interior
Interior Features Walk-in closet(s), Great room, Vaulted ceiling, Washer, Dryer, Water softener RENTED, Jetted bathtub, Wet bar, At Least 1 tub
Heating Forced air
Cooling Forced air
Fireplaces Number Gas, 1 fireplace
Laundry L
Exterior
Exterior Feature Deck, Patio, Storage building
Parking Features 2 car, Attached, Under, Opener, Access to Basement
Garage Spaces 2.0
Building
Lot Description Wooded, Rural-in subdivision
Water Joint well, Non-Municipal/Prvt dispos
Structure Type Wood,Brick
Schools
Elementary Schools Sunset Ridge
Middle Schools Glacier Creek
High Schools Middleton
School District Middleton-Cross Plains
Others
SqFt Source Assessor
Energy Description Natural gas
Pets Allowed Restrictions/Covenants
Read Less
Want to know what your home might be worth? Contact us for a FREE valuation!

Our team is ready to help you sell your home for the highest possible price ASAP

This information, provided by seller, listing broker, and other parties, may not have been verified.
Copyright 2025 South Central Wisconsin MLS Corporation. All rights reserved





