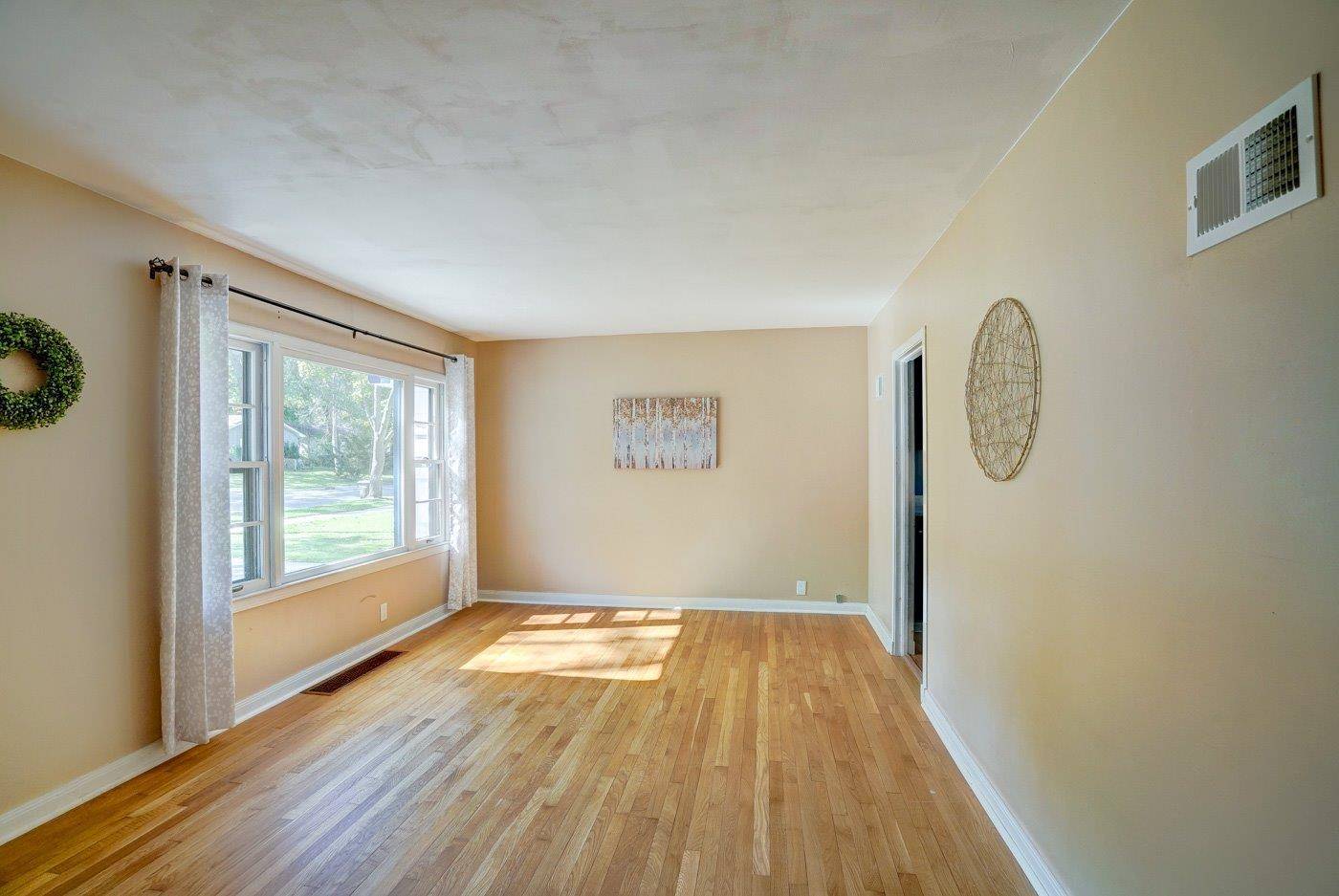Bought with Realty Executives Cooper Spransy
$260,000
$250,000
4.0%For more information regarding the value of a property, please contact us for a free consultation.
102 E Taft St Stoughton, WI 53589
3 Beds
1.5 Baths
1,008 SqFt
Key Details
Sold Price $260,000
Property Type Single Family Home
Sub Type 1 story
Listing Status Sold
Purchase Type For Sale
Square Footage 1,008 sqft
Price per Sqft $257
MLS Listing ID 1944746
Sold Date 10/31/22
Style Ranch
Bedrooms 3
Full Baths 1
Half Baths 1
Year Built 1950
Annual Tax Amount $2,998
Tax Year 2021
Lot Size 8,712 Sqft
Acres 0.2
Property Sub-Type 1 story
Property Description
OPEN HOUSE Cancelled - AO. This 3 bed, 1.5 bathroom ranch home is perfectly nestled in a quiet neighborhood with beautiful mature trees and parks! You will enjoy the open layout with the main level featuring gleaming hardwood floors, crisp white trim & doors and loads of natural light! Kitchen boasts abundant cabinetry, Stainless Steel appliances (new in 2015) and tons of counter space with huge breakfast bar that's perfect for entertaining! Living room and dining area have newer laminate flooring. Family room allows for even more space to expand your places to relax and unwind. Both bathrooms feature beautiful tile and updated vanities! Full basement is just waiting for you to finish as you like! You will love the private backyard and included play structure. Furnace & AC new in 2018!
Location
State WI
County Dane
Area Stoughton - C
Zoning RES
Direction South on US-51 S, L on Co Hwy B, R on N Page St, L on W Taft St
Rooms
Basement Full
Main Level Bedrooms 1
Kitchen Breakfast bar, Dishwasher, Microwave, Pantry, Range/Oven, Refrigerator
Interior
Interior Features Wood or sim. wood floor, Washer, Dryer, Water softener inc, Cable available, At Least 1 tub
Heating Forced air, Central air
Cooling Forced air, Central air
Exterior
Exterior Feature Patio
Parking Features 1 car, Attached
Garage Spaces 1.0
Building
Lot Description Sidewalk
Water Municipal water, Municipal sewer
Structure Type Vinyl
Schools
Elementary Schools Yahara
Middle Schools River Bluff
High Schools Stoughton
School District Stoughton
Others
SqFt Source Assessor
Energy Description Natural gas
Read Less
Want to know what your home might be worth? Contact us for a FREE valuation!

Our team is ready to help you sell your home for the highest possible price ASAP

This information, provided by seller, listing broker, and other parties, may not have been verified.
Copyright 2025 South Central Wisconsin MLS Corporation. All rights reserved





