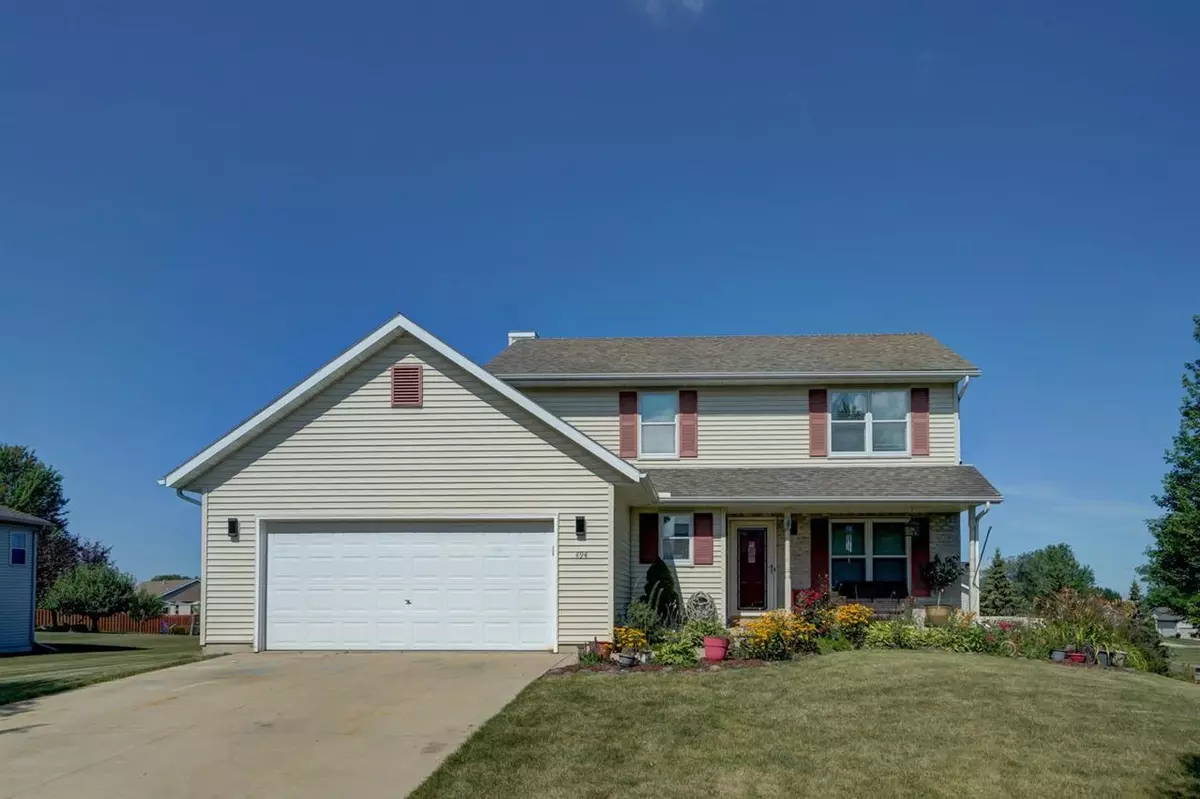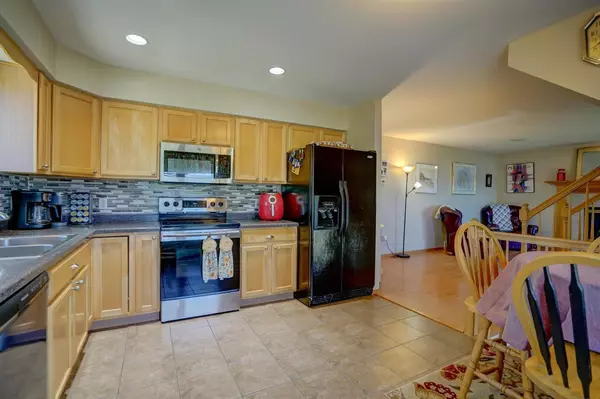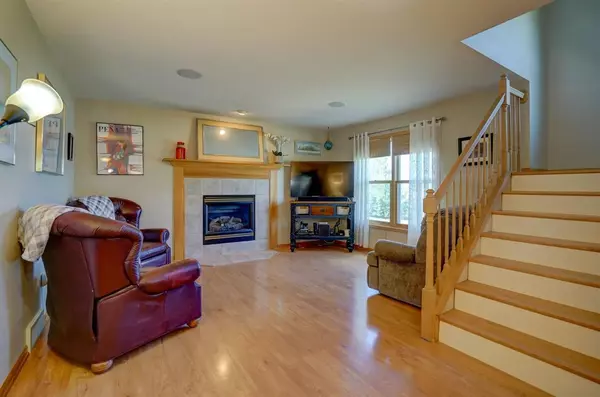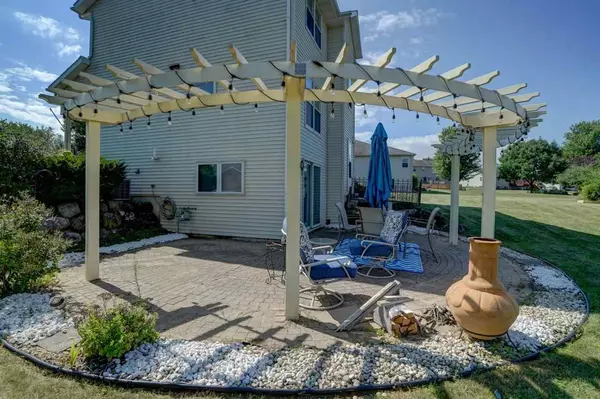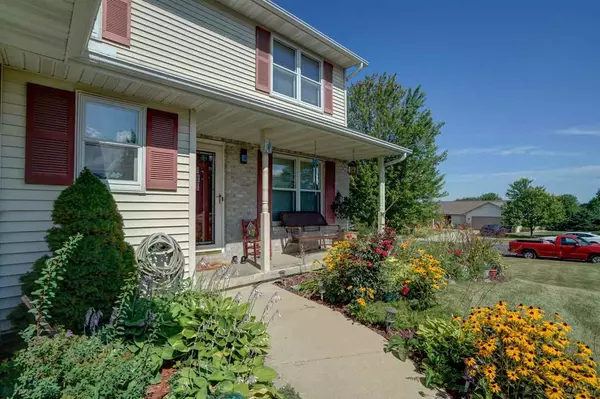$341,500
$349,000
2.1%For more information regarding the value of a property, please contact us for a free consultation.
494 Sherbrooke Dr Sun Prairie, WI 53590
4 Beds
3.5 Baths
2,132 SqFt
Key Details
Sold Price $341,500
Property Type Single Family Home
Sub Type 2 story
Listing Status Sold
Purchase Type For Sale
Square Footage 2,132 sqft
Price per Sqft $160
Subdivision Wyndham Hills
MLS Listing ID 1916516
Sold Date 10/26/21
Style Colonial
Bedrooms 4
Full Baths 3
Half Baths 1
Year Built 2002
Annual Tax Amount $5,983
Tax Year 2021
Lot Size 0.350 Acres
Acres 0.35
Property Description
VRP $349,000 - $355,000. Location is Key! This 4 bed & 3.5 bath colonial is conveniently located in desirable Wyndham Hills. Theater, shopping, restaurants, etc. Nice sized lot with welcoming patio area off the walkout LL. Great yard for play or drinks w/friends. Come inside to the attractive kitchen with eat in dining or go formal in the dining room – currently used as an office- or make that extra space for the toys! Gas fireplace makes for a cozy living room overlooking the backyard. Upstairs holds the Master w/walk-in closet, 2 extra bedrooms & laundry (no lugging up from the basement). Guest bedroom & full bath in the LL plus a family room that flows right outside to the patio! This house just screams Home! UHP Home Warranty Included.
Location
State WI
County Dane
Area Sun Prairie - C
Zoning Res-SR4
Direction Rattman Rd to W. Main St to left on N Westmount Dr to left on Rebel Dr to left on Sherbrooke (corner of Sherbrooke & Rebel)
Rooms
Basement Full, Walkout to yard, Finished, Poured concrete foundatn
Kitchen Pantry, Range/Oven, Refrigerator, Dishwasher, Microwave, Disposal
Interior
Interior Features Wood or sim. wood floor, Walk-in closet(s), Water softener inc, Cable available, At Least 1 tub
Heating Forced air, Central air
Cooling Forced air, Central air
Fireplaces Number Gas, 1 fireplace
Laundry U
Exterior
Exterior Feature Patio
Parking Features 2 car, Attached, Opener
Garage Spaces 2.0
Building
Lot Description Corner
Water Municipal water, Municipal sewer
Structure Type Vinyl,Brick
Schools
Elementary Schools Horizon
Middle Schools Call School District
High Schools Sun Prairie
School District Sun Prairie
Others
SqFt Source Seller
Energy Description Natural gas
Pets Allowed Limited home warranty, In an association
Read Less
Want to know what your home might be worth? Contact us for a FREE valuation!

Our team is ready to help you sell your home for the highest possible price ASAP

This information, provided by seller, listing broker, and other parties, may not have been verified.
Copyright 2025 South Central Wisconsin MLS Corporation. All rights reserved

