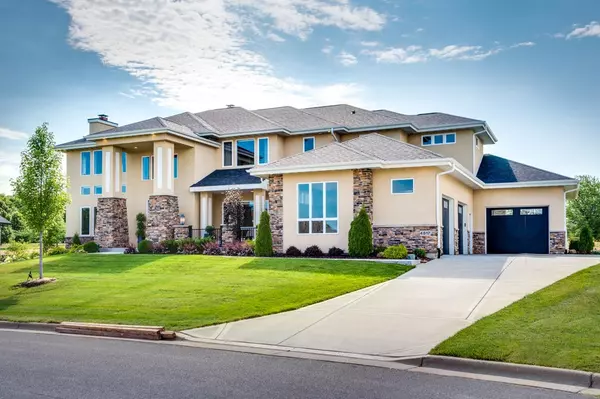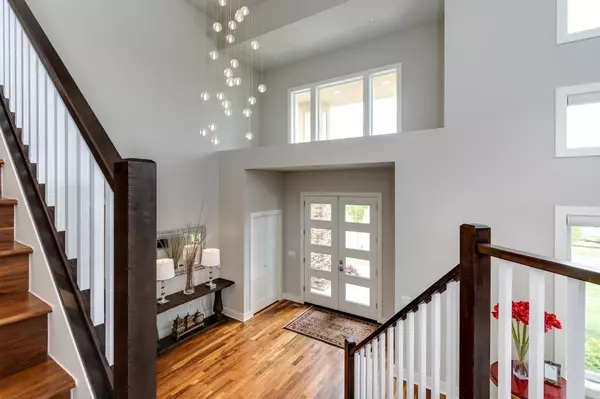Bought with Stark Company, REALTORS
$1,775,000
$1,849,000
4.0%For more information regarding the value of a property, please contact us for a free consultation.
4817 St Annes Dr Middleton, WI 53597
5 Beds
6.5 Baths
7,215 SqFt
Key Details
Sold Price $1,775,000
Property Type Single Family Home
Sub Type 2 story
Listing Status Sold
Purchase Type For Sale
Square Footage 7,215 sqft
Price per Sqft $246
Subdivision Community Of Bishops Bay
MLS Listing ID 1915948
Sold Date 01/11/22
Style Contemporary
Bedrooms 5
Full Baths 6
Half Baths 1
HOA Fees $108/ann
Year Built 2018
Annual Tax Amount $24,743
Tax Year 2020
Lot Size 0.530 Acres
Acres 0.53
Property Description
Majestic home situated in the highly coveted Community of Bishops Bay on a premier golf course lot. Newly built home with amazing attention to detail. Main floor offers a living room with wood coffered ceiling, guest suite + spacious office with built-ins. Gourmet kitchen features a large walk-in pantry, walnut floors + quartz counters and opens to casual family + 4 season room, both with fireplaces + views of Bishops Bay Golf Course. Upstairs hosts 4 generous bedrooms with private baths, laundry + secret room tucked behind the bookcase. Primary suite includes a private steam room. Lower level perfect for entertaining with theater room, game area, exercise room + second kitchen. Oversized 3 car garage to store cars, boats + other toys, plus 1 Tesla charging station.
Location
State WI
County Dane
Area Middleton - C
Zoning Res
Direction Bishops Bay Pkwy, R on Augusta Dr, R on St Annes Dr.
Rooms
Other Rooms Screened Porch , Den/Office
Basement Full, Finished, 8'+ Ceiling
Main Level Bedrooms 1
Kitchen Breakfast bar, Pantry, Kitchen Island, Range/Oven, Refrigerator, Dishwasher, Microwave, Disposal
Interior
Interior Features Wood or sim. wood floor, Walk-in closet(s), Great room, Vaulted ceiling, Washer, Dryer, Water softener inc, Security system, Wet bar, Cable available, At Least 1 tub, Steam Shower, Some smart home features
Heating Forced air, Central air
Cooling Forced air, Central air
Fireplaces Number Gas, 3+ fireplaces
Laundry U
Exterior
Exterior Feature Patio, Sprinkler system
Parking Features 3 car, Attached, Opener, Electric car charger
Garage Spaces 3.0
Building
Lot Description Adjacent park/public land, On golf course
Water Municipal water, Municipal sewer
Structure Type Other
Schools
Elementary Schools Heritage
Middle Schools Waunakee
High Schools Waunakee
School District Waunakee
Others
SqFt Source Blue Print
Energy Description Natural gas
Read Less
Want to know what your home might be worth? Contact us for a FREE valuation!

Our team is ready to help you sell your home for the highest possible price ASAP

This information, provided by seller, listing broker, and other parties, may not have been verified.
Copyright 2025 South Central Wisconsin MLS Corporation. All rights reserved





