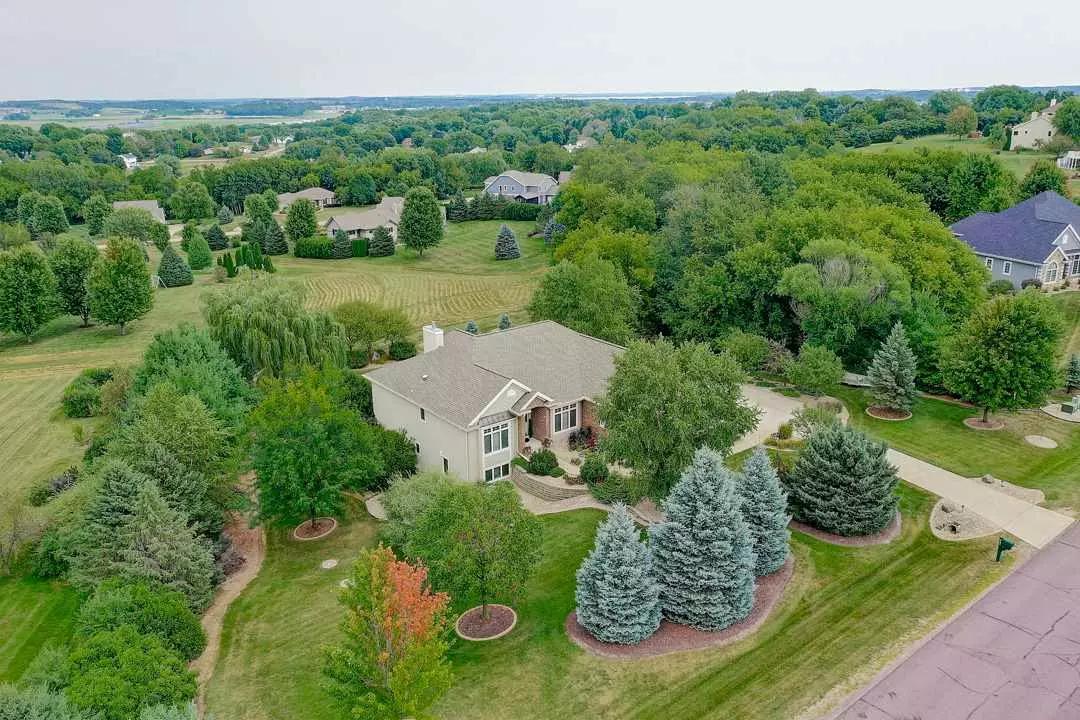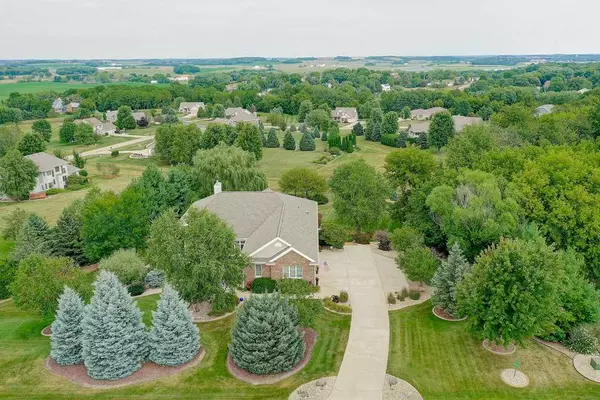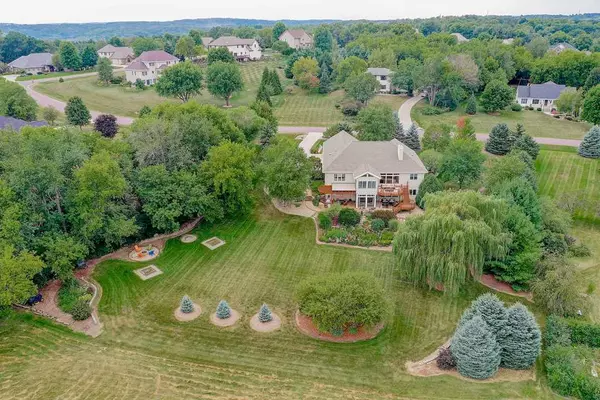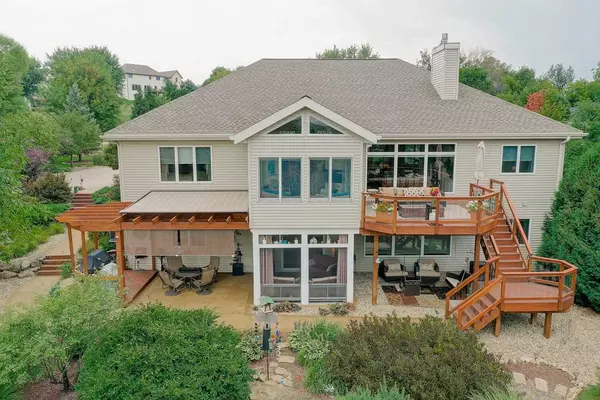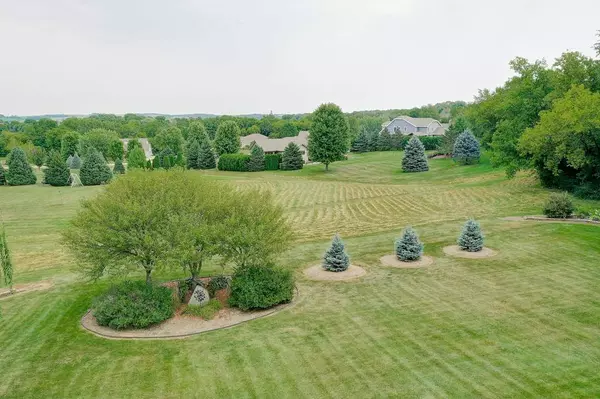Bought with Stark Company, REALTORS
$732,000
$730,000
0.3%For more information regarding the value of a property, please contact us for a free consultation.
4581 Highfield Rd Middleton, WI 53562
5 Beds
3.5 Baths
4,455 SqFt
Key Details
Sold Price $732,000
Property Type Single Family Home
Sub Type 1 story
Listing Status Sold
Purchase Type For Sale
Square Footage 4,455 sqft
Price per Sqft $164
Subdivision Whispering Winds
MLS Listing ID 1891964
Sold Date 10/05/20
Style Ranch
Bedrooms 5
Full Baths 3
Half Baths 1
HOA Fees $8/ann
Year Built 2002
Annual Tax Amount $9,550
Tax Year 2019
Lot Size 1.320 Acres
Acres 1.32
Property Description
Showings start Noon, 8/28. $700K-$730K Market Range Pricing. Please see 3D Tour link! Incredible views the moment you enter this stunning, sprawling custom built home backing to open space. Gorgeous wood floors. Soaring ceilings. Open floor plan. Sunroom to deck offers panoramic views of pure serenity. Split bedroom design for complete privacy. French doors to office could be 3rd bedroom on main level. Huge walkout LL is the place to be for fun times featuring wet bar. Three season room walks out to different sitting areas to enjoy the private outdoors. Numerous updates: Furnace, A/C, Roof, Water Softener, Lighting, Landscaping, Bosch Refrigerator w/ 2 compressors, Solar tubes & so much more! Zoned heating/cooling. Deep Garage w/ lots of storage. UHP Ultimate Warranty included.
Location
State WI
County Dane
Area Middleton - T
Zoning Res
Direction Hwy 12 to Airport Rd, Left Highfield Rd
Rooms
Other Rooms Sun Room , Three-Season
Basement Full, Full Size Windows/Exposed, Walkout to yard, Finished, Sump pump, 8'+ Ceiling, Poured concrete foundatn
Master Bath Full, Separate Tub, Walk-in Shower
Kitchen Breakfast bar, Pantry, Range/Oven, Refrigerator, Dishwasher, Microwave
Interior
Interior Features Wood or sim. wood floor, Walk-in closet(s), Great room, Vaulted ceiling, Washer, Dryer, Water softener inc, Wet bar, Cable available, At Least 1 tub, Split bedrooms
Heating Forced air, Central air
Cooling Forced air, Central air
Fireplaces Number Gas, 1 fireplace
Laundry M
Exterior
Exterior Feature Deck, Patio
Parking Features 3 car, Attached, Opener
Garage Spaces 3.0
Building
Lot Description Rural-in subdivision, Adjacent park/public land
Water Well, Non-Municipal/Prvt dispos
Structure Type Vinyl,Brick
Schools
Elementary Schools Sunset Ridge
Middle Schools Glacier Creek
High Schools Middleton
School District Middleton-Cross Plains
Others
SqFt Source Other
Energy Description Natural gas
Pets Allowed Limited home warranty, Restrictions/Covenants
Read Less
Want to know what your home might be worth? Contact us for a FREE valuation!

Our team is ready to help you sell your home for the highest possible price ASAP

This information, provided by seller, listing broker, and other parties, may not have been verified.
Copyright 2025 South Central Wisconsin MLS Corporation. All rights reserved

