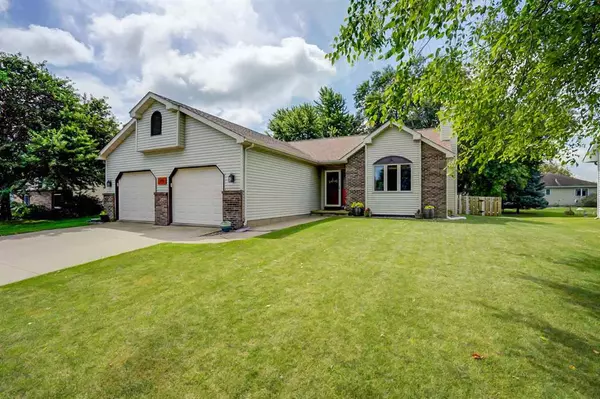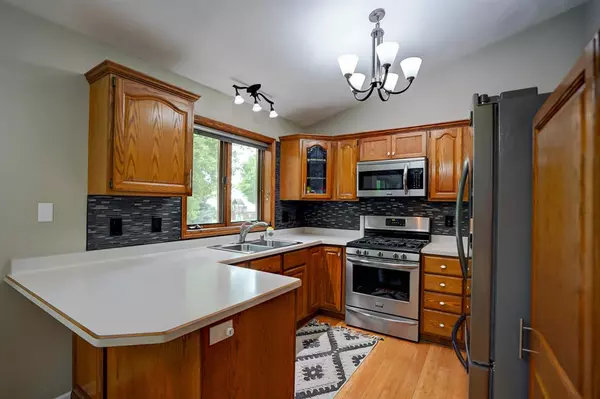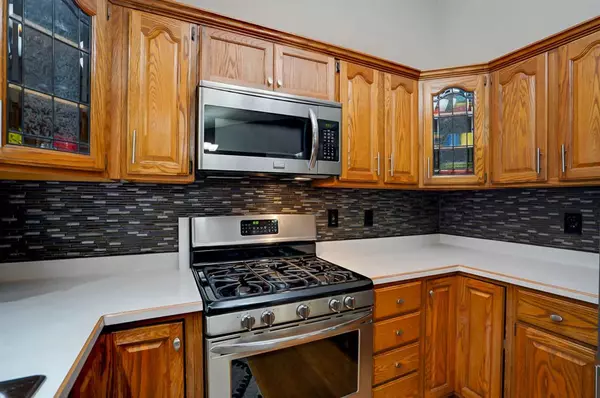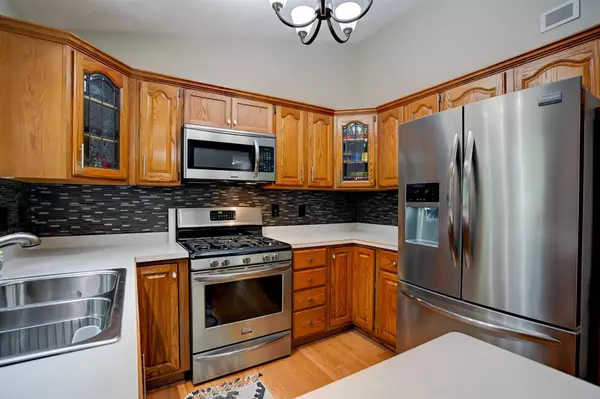Bought with Fort Real Estate Company LLC
$315,000
$314,900
For more information regarding the value of a property, please contact us for a free consultation.
1751 Rustic Dr Sun Prairie, WI 53590
5 Beds
3 Baths
2,250 SqFt
Key Details
Sold Price $315,000
Property Type Single Family Home
Sub Type 1 story
Listing Status Sold
Purchase Type For Sale
Square Footage 2,250 sqft
Price per Sqft $140
Subdivision Hunters Ridge
MLS Listing ID 1887365
Sold Date 08/28/20
Style Ranch
Bedrooms 5
Full Baths 3
Year Built 1994
Annual Tax Amount $6,386
Tax Year 2019
Lot Size 8,276 Sqft
Acres 0.19
Property Description
Fantastic location in Hunters Ridge! Across the street from a park,close to a bike path and minutes from downtown Sun Prairie where you will find great restaurants coffee shops and boutiques. Don't miss out on this 5 bedroom,3 bathroom,2 plus car garage ranch.The screened in deck is a fantastic place to sit and relax after a long day or start your day with a cup of coffee.Nicely landscaped,newly fenced in yard with mature trees.SS steel appliances in the kitchen,Bamboo flrs on the ML,wood fp in the LR which boasts vaulted ceilings.Tons of storage,new roof in 2017,furnace 2014,washer 2016,Dryer 2020,Dishwasher 2019, recently painted, new fixtures and new carpeting in the lower level. Other features include a sump pump, radon mitigation system,Nest thermostat, and ceramic tile entry.
Location
State WI
County Dane
Area Sun Prairie - C
Zoning RES
Direction Hwy 151 to Main St, S on Clarmar to Left on Rustic
Rooms
Other Rooms Den/Office , Rec Room
Basement Full, Finished, Sump pump
Master Bath Full
Kitchen Range/Oven, Refrigerator, Dishwasher, Microwave, Disposal
Interior
Interior Features Wood or sim. wood floor, Vaulted ceiling, Washer, Dryer, Water softener inc, Cable available, Hi-Speed Internet Avail, At Least 1 tub
Heating Forced air, Central air
Cooling Forced air, Central air
Fireplaces Number Wood
Laundry L
Exterior
Exterior Feature Deck, Patio
Parking Features 2 car, Attached, Opener
Garage Spaces 2.0
Building
Water Municipal water, Municipal sewer
Structure Type Vinyl,Brick,Stone
Schools
Elementary Schools West Side
Middle Schools Prairie View
High Schools Sun Prairie
School District Sun Prairie
Others
SqFt Source Assessor
Energy Description Electric,Natural gas
Read Less
Want to know what your home might be worth? Contact us for a FREE valuation!

Our team is ready to help you sell your home for the highest possible price ASAP

This information, provided by seller, listing broker, and other parties, may not have been verified.
Copyright 2025 South Central Wisconsin MLS Corporation. All rights reserved





