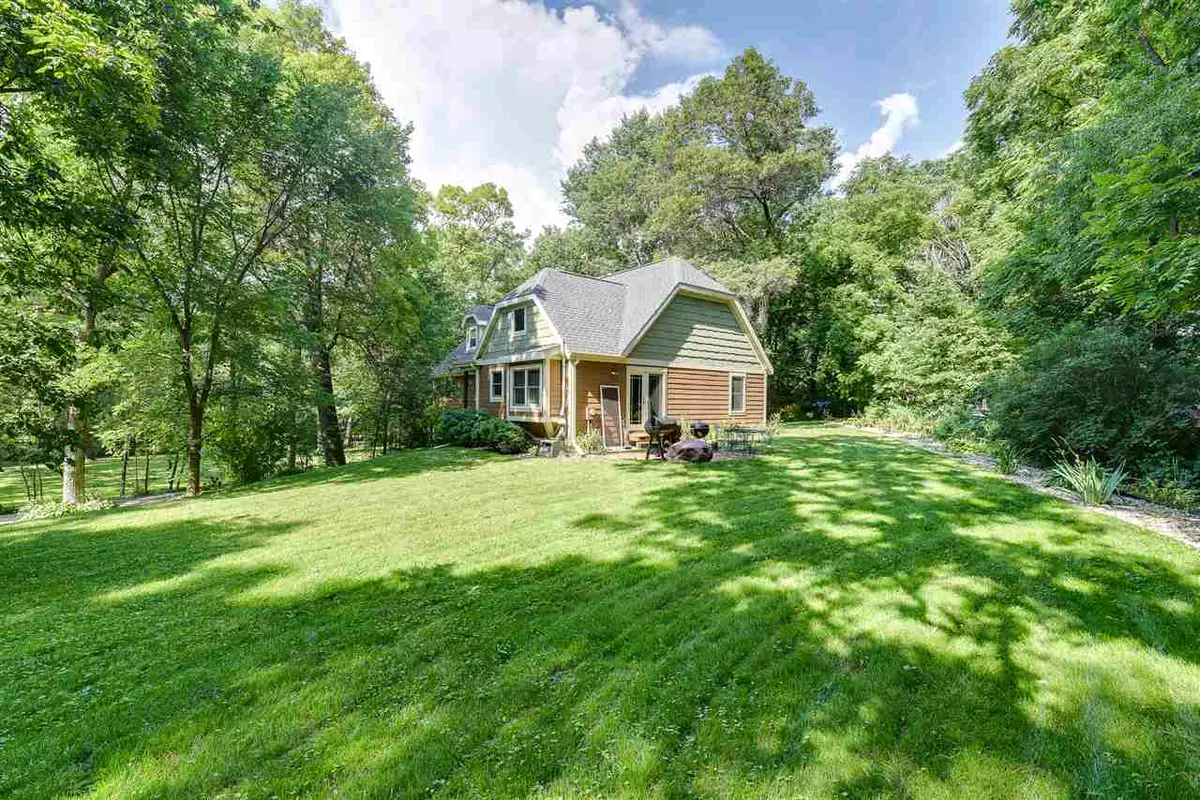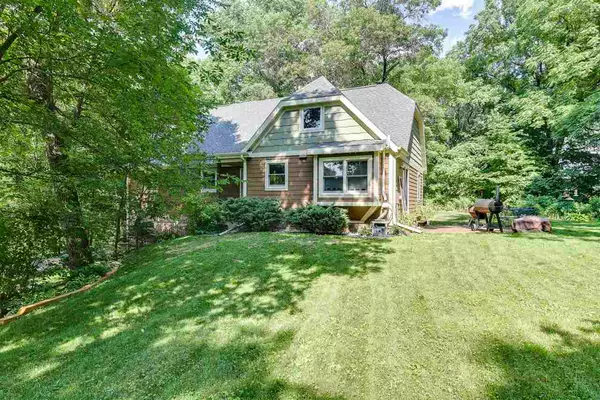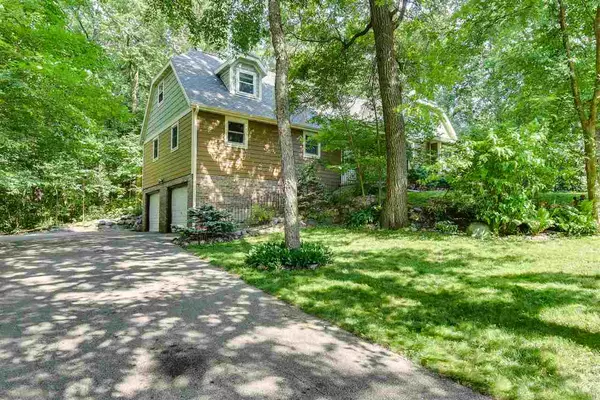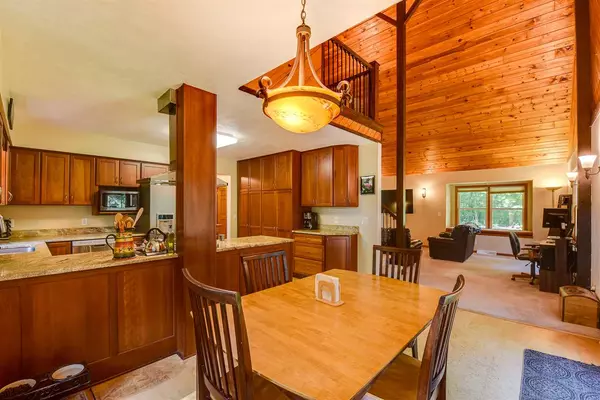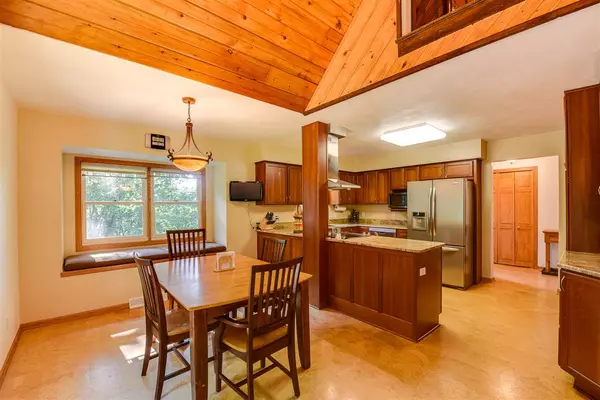Bought with Realty Executives Cooper Spransy
$332,000
$329,900
0.6%For more information regarding the value of a property, please contact us for a free consultation.
6392 Grossepark Rd Sun Prairie, WI 53590
3 Beds
2.5 Baths
2,418 SqFt
Key Details
Sold Price $332,000
Property Type Single Family Home
Sub Type 2 story
Listing Status Sold
Purchase Type For Sale
Square Footage 2,418 sqft
Price per Sqft $137
Subdivision Raintree
MLS Listing ID 1887904
Sold Date 08/14/20
Style Cape Cod
Bedrooms 3
Full Baths 2
Half Baths 1
Year Built 1978
Annual Tax Amount $5,626
Tax Year 2019
Lot Size 0.550 Acres
Acres 0.55
Property Description
Absolutely gorgeous wooded 1/2 acre lot at end of cul-de-sac. Tranquil neighborhood in highly desired Raintree subdivision. Kitchen includes granite countertops and new range. Great room as a maginificant floor to ceiling stone fireplace with cedar-covered cathedral ceiling. Roof replaced July 2020, furnance/air conditioner Sep 2019, well pressure tank Aug 2018, fiber-cement siding 2012, 1st floor windows 2011. Includes radon mitigation system, invisible fence, and outdoor camera security system. Elite UHP warranty inc! Open house will be monitored for 1 party in home at a time with 10-minute intervals.
Location
State WI
County Dane
Area Windsor - V
Zoning R-1
Direction Hwy 19 just east of Portage Rd to L on Brandywood to 1st L.
Rooms
Other Rooms Foyer , Rec Room
Basement Partial, Radon Mitigation System, Toilet only
Master Bath Full, Walk-in Shower
Kitchen Dishwasher, Disposal, Microwave, Range/Oven, Refrigerator
Interior
Interior Features Walk-in closet(s), Great room, Vaulted ceiling, Washer, Dryer, Water softener inc, Security system, Cable available, Hi-Speed Internet Avail, At Least 1 tub
Heating Forced air, Central air
Cooling Forced air, Central air
Fireplaces Number 2 fireplaces, Wood
Laundry M
Exterior
Exterior Feature Deck, Electronic pet containmnt, Patio
Parking Features 2 car, Attached, Opener, Access to Basement
Garage Spaces 2.0
Building
Lot Description Cul-de-sac, Wooded, Rural-in subdivision
Water Well, Non-Municipal/Prvt dispos
Structure Type Fiber cement
Schools
Elementary Schools Windsor
Middle Schools Deforest
High Schools Deforest
School District Deforest
Others
SqFt Source Builder
Energy Description Natural gas
Read Less
Want to know what your home might be worth? Contact us for a FREE valuation!

Our team is ready to help you sell your home for the highest possible price ASAP

This information, provided by seller, listing broker, and other parties, may not have been verified.
Copyright 2025 South Central Wisconsin MLS Corporation. All rights reserved

