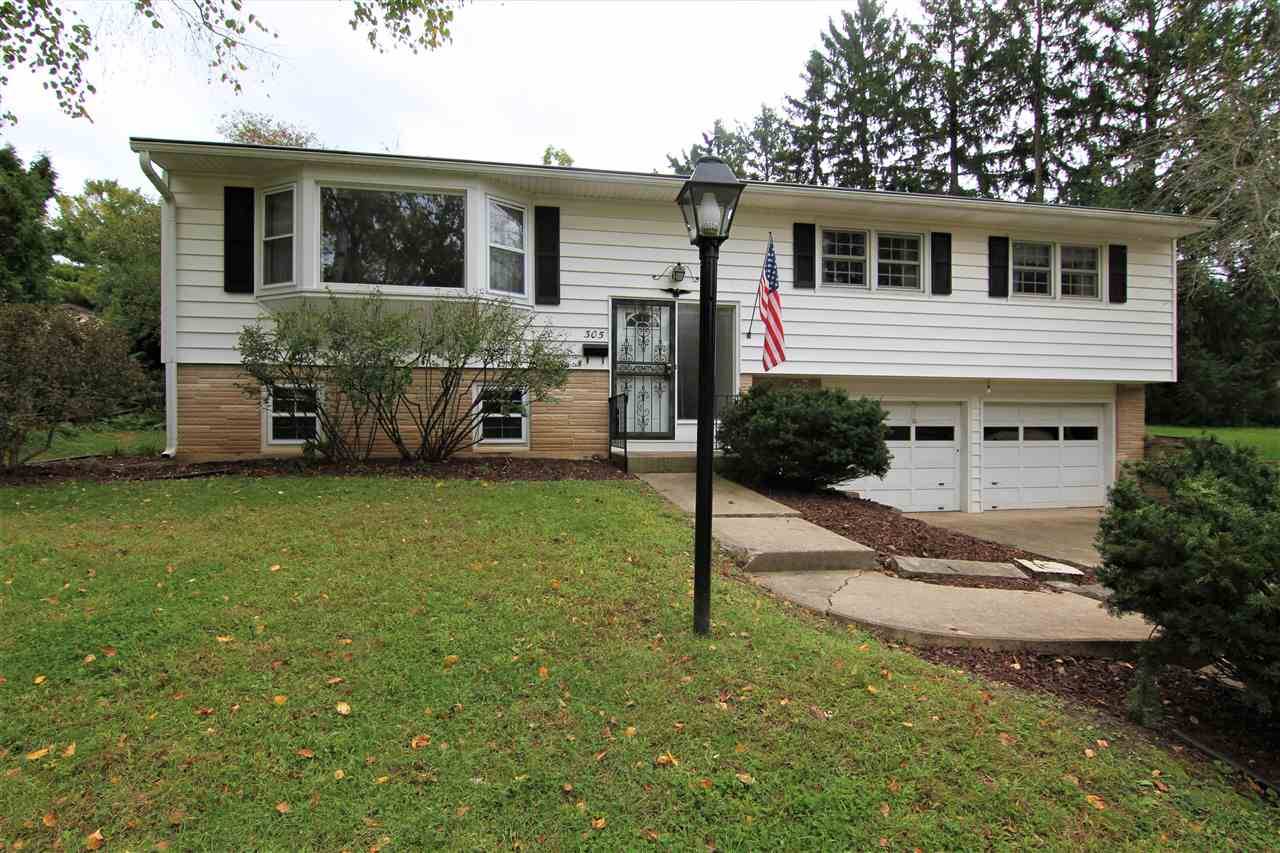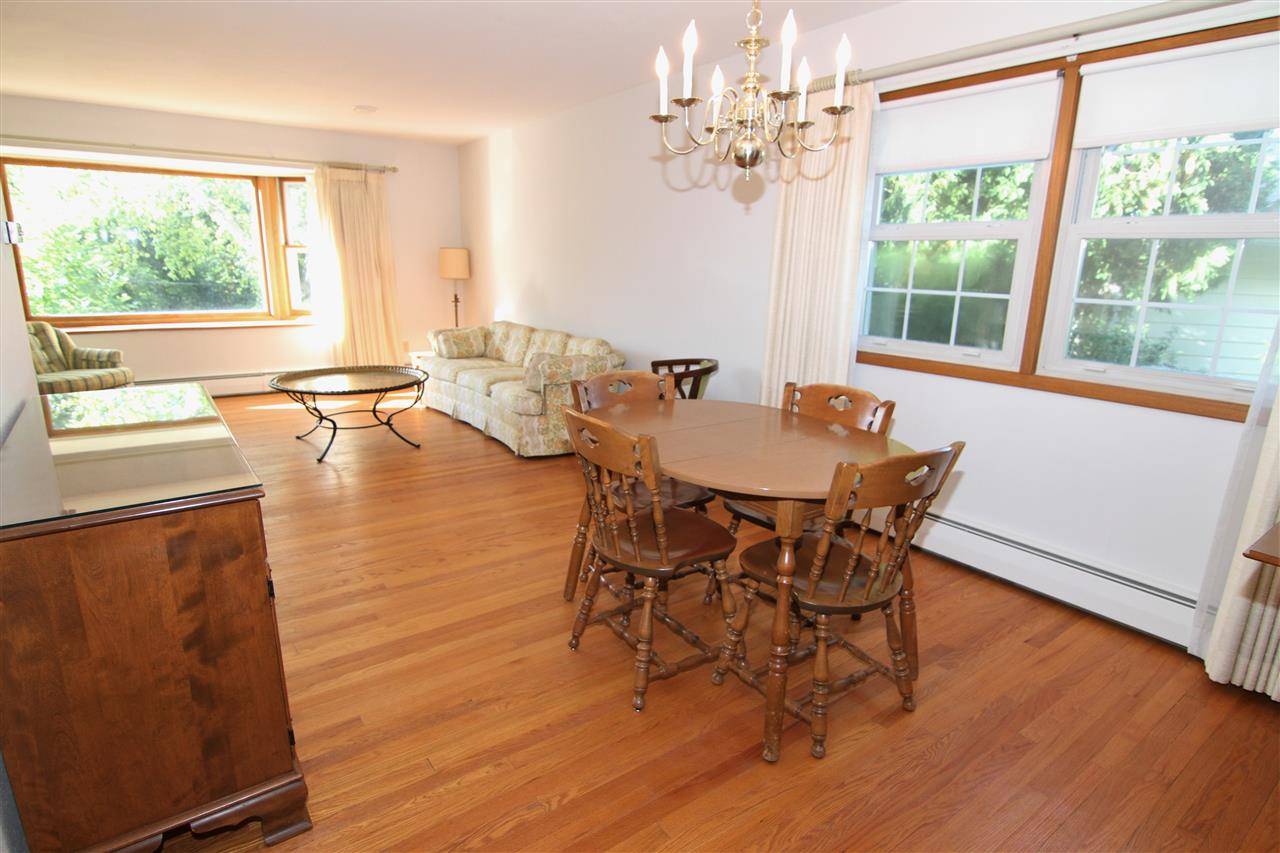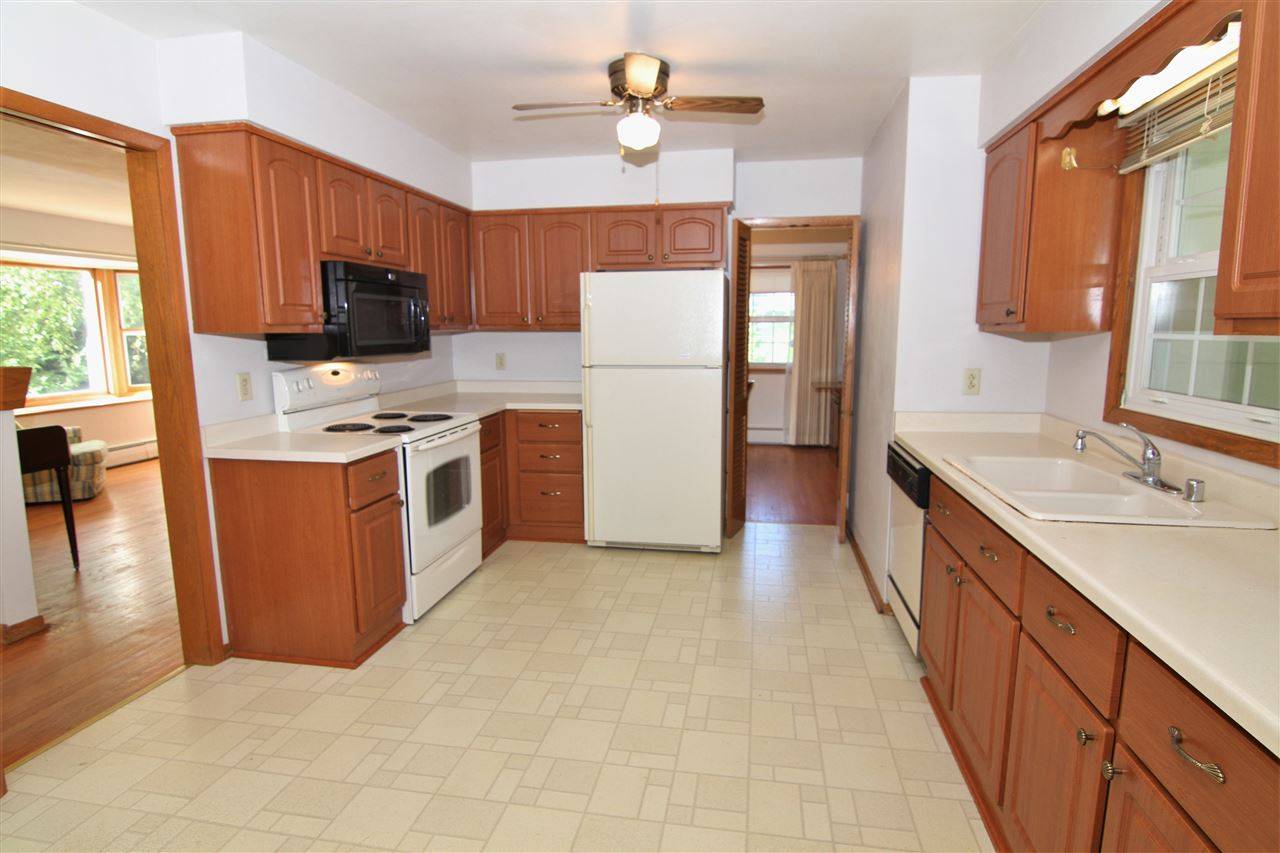Bought with RE/MAX Preferred
$268,000
$282,000
5.0%For more information regarding the value of a property, please contact us for a free consultation.
305 Island Dr Madison, WI 53705
3 Beds
1.5 Baths
2,057 SqFt
Key Details
Sold Price $268,000
Property Type Single Family Home
Sub Type Multi-level
Listing Status Sold
Purchase Type For Sale
Square Footage 2,057 sqft
Price per Sqft $130
Subdivision Faircrest
MLS Listing ID 1868230
Sold Date 01/24/20
Style Bi-level
Bedrooms 3
Full Baths 1
Half Baths 1
Year Built 1964
Annual Tax Amount $6,417
Tax Year 2018
Lot Size 0.310 Acres
Acres 0.31
Property Sub-Type Multi-level
Property Description
$15K Below Assessed Value! Move-in ready & highly sought central location! Established quiet neighborhood just minutes from downtown/UW Campus, parks, trails, restaurants, Hilldale & West Town Malls. Beautiful hardwood oak floors on main level & all 3 bedrooms. Snuggle up to wood or gas fireplace in your cozy main level family room, grill out on brick patio, entertain & dine on your lg screened in porch overlooking your private backyard. LL w/ huge rec room & workshop/office/game room. Add egress window & shower & increase equity to 4Bed/2Bath! Solid bones. Great investment opportunity. Motivated Seller. Sleep easy - home warranty included.
Location
State WI
County Dane
Area Madison - C W06
Zoning SR-C1
Direction Hwy 12/18 to Whitney Way, turn South towards Mineral Pt Rd. Turn Left (West) onto Mineral Pt Rd. Right (North) onto Island Dr. 305 Island Dr on Right.
Rooms
Other Rooms Screened Porch , Rec Room
Basement Full, Full Size Windows/Exposed, Partially finished, Poured concrete foundatn
Bedroom 2 12x11
Bedroom 3 10x10
Kitchen Dishwasher, Disposal, Microwave, Pantry, Range/Oven, Refrigerator
Interior
Interior Features Wood or sim. wood floor, Washer, Dryer, Water softener inc, Cable available, Hi-Speed Internet Avail, At Least 1 tub
Heating Radiant, Central air, Zoned Heating
Cooling Radiant, Central air, Zoned Heating
Fireplaces Number 1 fireplace, Gas, Wood
Laundry L
Exterior
Exterior Feature Patio
Parking Features 2 car, Attached, Under, Opener, Access to Basement, Garage door > 8 ft high
Garage Spaces 2.0
Building
Lot Description Wooded, Close to busline, Adjacent park/public land, Sidewalk
Water Municipal water, Municipal sewer
Structure Type Aluminum/Steel,Brick
Schools
Elementary Schools Stephens
Middle Schools Jefferson
High Schools Memorial
School District Madison
Others
SqFt Source Assessor
Energy Description Natural gas
Pets Allowed Limited home warranty
Read Less
Want to know what your home might be worth? Contact us for a FREE valuation!

Our team is ready to help you sell your home for the highest possible price ASAP

This information, provided by seller, listing broker, and other parties, may not have been verified.
Copyright 2025 South Central Wisconsin MLS Corporation. All rights reserved





