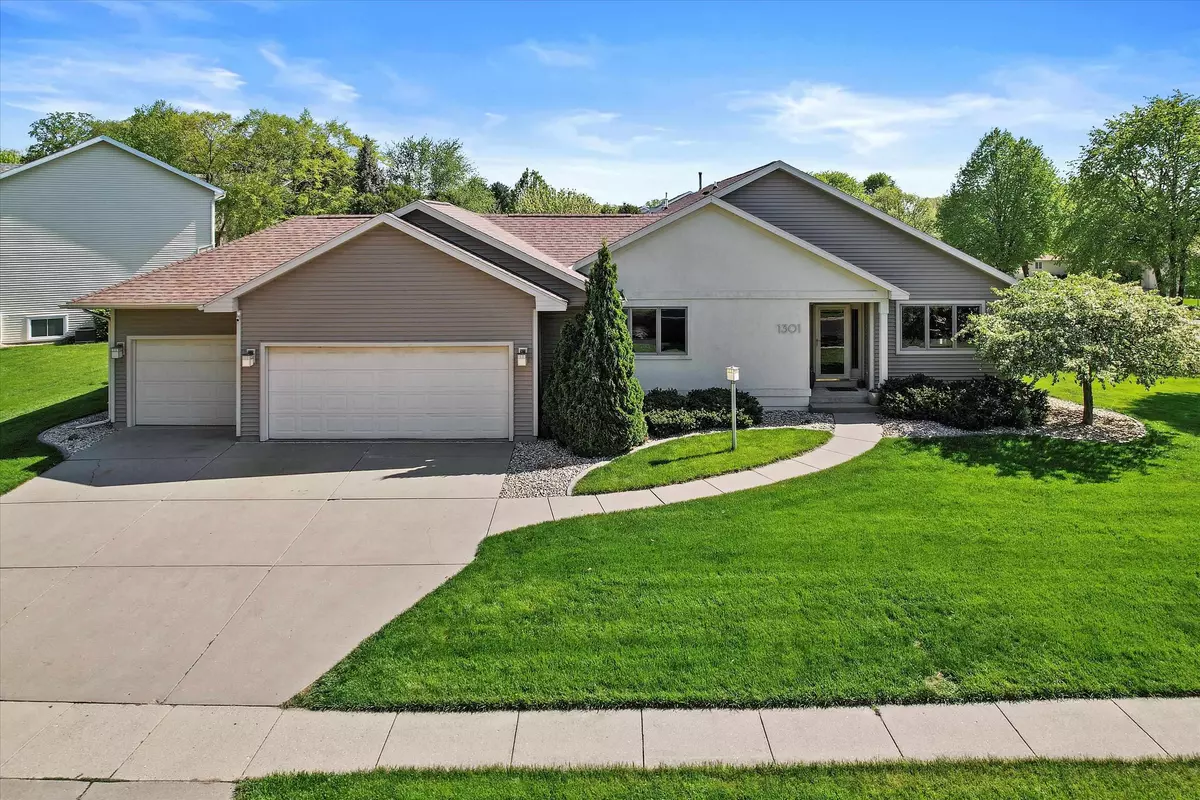Bought with Lauer Realty Group, Inc.
$627,718
$499,900
25.6%For more information regarding the value of a property, please contact us for a free consultation.
1301 Stratford Ct Middleton, WI 53562
3 Beds
2 Baths
1,884 SqFt
Key Details
Sold Price $627,718
Property Type Single Family Home
Sub Type 1 story
Listing Status Sold
Purchase Type For Sale
Square Footage 1,884 sqft
Price per Sqft $333
Subdivision Foxridge
MLS Listing ID 1934057
Sold Date 06/30/22
Style Ranch
Bedrooms 3
Full Baths 2
Year Built 1994
Annual Tax Amount $7,528
Tax Year 2021
Lot Size 0.370 Acres
Acres 0.37
Property Description
Situated on over a 1/3 acre lot, this sprawling home has so much to offer. The open floor plan is accentuated by a flood of natural light, and vaulted ceilings, creating a welcoming ambience. Gleaming white oak floors lead you throughout main level, including spacious living room. Floor to ceiling stone accents and unique architecture give this home an air of luxury. Updated kitchen is a home chef's dream- newer appliances, ample storage, and substantial counterspace (granite). Large primary bedroom suite includes two closets, incl walk-in, and en-suite bath w/ dual vanity. Second full bathroom, and main level laundry make daily living a breeze. Not to mention basement ready to be finished, 3 car heated garage, and fenced yard w/ huge deck! Add'l updates in Assoc Docs.
Location
State WI
County Dane
Area Middleton - C
Zoning RES
Direction From Old Sauk, N on High Point, W on Stratford
Rooms
Basement Full
Main Level Bedrooms 1
Kitchen Breakfast bar, Pantry, Kitchen Island, Range/Oven, Refrigerator, Dishwasher
Interior
Interior Features Walk-in closet(s), Great room, Vaulted ceiling, Water softener inc, At Least 1 tub
Heating Forced air, Central air
Cooling Forced air, Central air
Fireplaces Number Gas
Laundry M
Exterior
Exterior Feature Deck, Fenced Yard
Parking Features 3 car, Attached, Heated, Opener
Garage Spaces 3.0
Building
Lot Description Cul-de-sac, Corner
Water Municipal water, Municipal sewer
Structure Type Vinyl,Stucco
Schools
Elementary Schools Elm Lawn
Middle Schools Kromrey
High Schools Middleton
School District Middleton-Cross Plains
Others
SqFt Source Assessor
Energy Description Natural gas
Read Less
Want to know what your home might be worth? Contact us for a FREE valuation!

Our team is ready to help you sell your home for the highest possible price ASAP

This information, provided by seller, listing broker, and other parties, may not have been verified.
Copyright 2025 South Central Wisconsin MLS Corporation. All rights reserved





