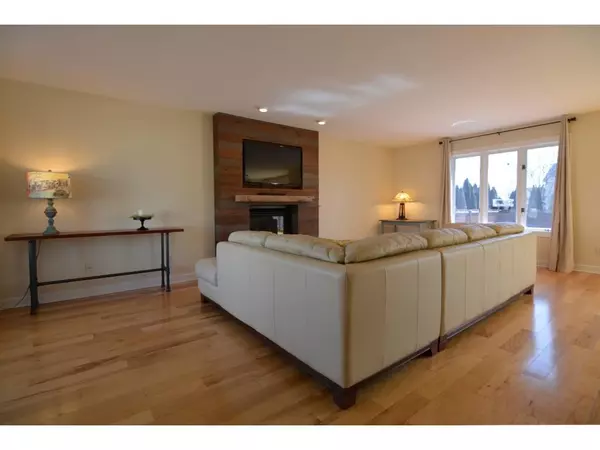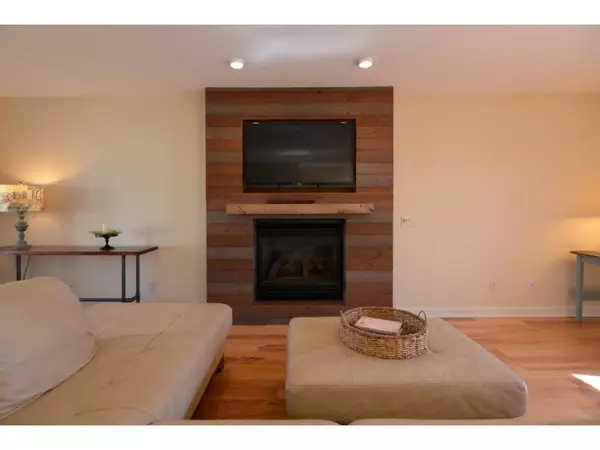Bought with RE/MAX Preferred
$430,000
$397,500
8.2%For more information regarding the value of a property, please contact us for a free consultation.
2225 Lake Woods Way Stoughton, WI 53589
3 Beds
2.5 Baths
2,032 SqFt
Key Details
Sold Price $430,000
Property Type Single Family Home
Sub Type 2 story
Listing Status Sold
Purchase Type For Sale
Square Footage 2,032 sqft
Price per Sqft $211
Subdivision Virgin Lake Estates
MLS Listing ID 1929517
Sold Date 05/02/22
Style Colonial
Bedrooms 3
Full Baths 2
Half Baths 1
Year Built 2001
Annual Tax Amount $5,589
Tax Year 2021
Lot Size 9,583 Sqft
Acres 0.22
Property Description
Host pool parties & entertain in this 3 bed, 2.5 bath beautifully maintained & updated home. Picture perfect backyard boasts 20x40 in-ground saltwater pool, hot tub, stained concrete & cedar decking, storage shed & raised seating area. Large living room has gas fireplace with floor-to-ceiling shiplap surround. Light-filled kitchen with plenty of cabinets, island, and walkout to back patio. All bedrooms and laundry upstairs including owner suite with private full bath. Partially finished basement (painted concrete floor) featuring rustic shiplap walls with dry bar and bonus room with attached storage room plumbed for future bath. Garage attic storage w/extra parking alongside home. Neutral paint throughout, wood & tile floors. This home is move-in ready!
Location
State WI
County Dane
Area Stoughton - C
Zoning RES
Direction HWY 51 to E on Roby Rd to Left on Nygaard to Rt on Lake Woods Way.
Rooms
Other Rooms Exercise Room
Basement Full, Finished, Stubbed for Bathroom, Radon Mitigation System, Poured concrete foundatn
Kitchen Dishwasher, Disposal, Kitchen Island, Microwave, Range/Oven, Refrigerator
Interior
Interior Features Wood or sim. wood floor, Great room, Washer, Dryer, Water softener inc, Cable available, At Least 1 tub, Internet - Cable
Heating Forced air, Central air
Cooling Forced air, Central air
Fireplaces Number 1 fireplace, Gas
Laundry U
Exterior
Exterior Feature Deck, Fenced Yard, Patio, Pool - in ground, Storage building
Parking Features 2 car, Attached, Opener
Garage Spaces 2.0
Building
Water Municipal water, Municipal sewer
Structure Type Vinyl,Brick
Schools
Elementary Schools Fox Prairie
Middle Schools River Bluff
High Schools Stoughton
School District Stoughton
Others
SqFt Source Assessor
Energy Description Natural gas
Read Less
Want to know what your home might be worth? Contact us for a FREE valuation!

Our team is ready to help you sell your home for the highest possible price ASAP

This information, provided by seller, listing broker, and other parties, may not have been verified.
Copyright 2025 South Central Wisconsin MLS Corporation. All rights reserved





