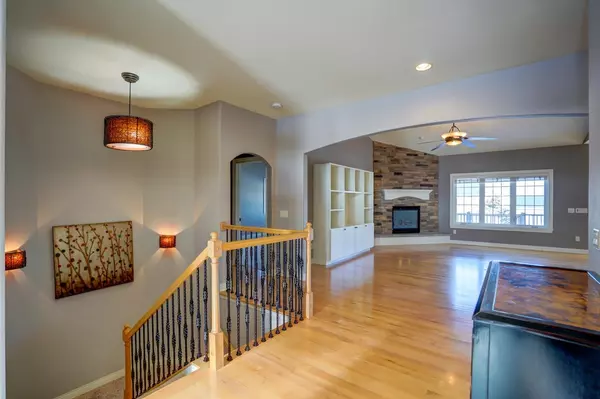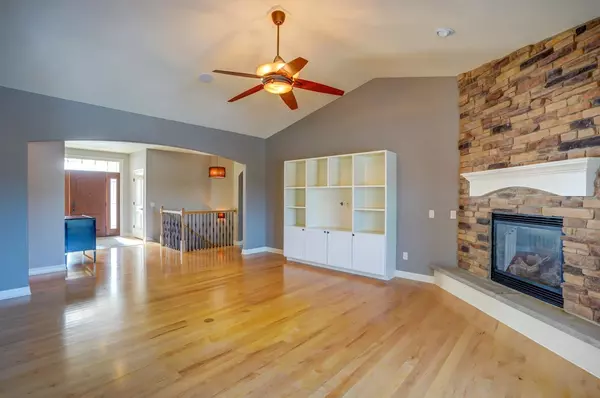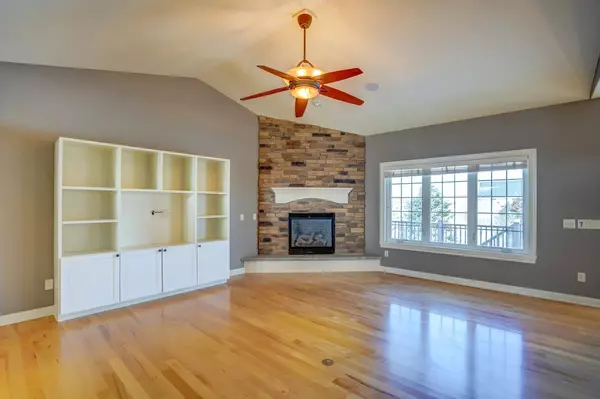$700,000
$699,900
For more information regarding the value of a property, please contact us for a free consultation.
3132 Katie Ida Ln Sun Prairie, WI 53590
4 Beds
3.5 Baths
3,739 SqFt
Key Details
Sold Price $700,000
Property Type Single Family Home
Sub Type 1 story
Listing Status Sold
Purchase Type For Sale
Square Footage 3,739 sqft
Price per Sqft $187
Subdivision Bristol Gardens
MLS Listing ID 1925840
Sold Date 03/17/22
Style Ranch
Bedrooms 4
Full Baths 3
Half Baths 1
HOA Fees $4/ann
Year Built 2009
Annual Tax Amount $8,914
Tax Year 2021
Lot Size 0.660 Acres
Acres 0.66
Property Description
Be prepared to be wowed! Former Parade home tucked right in the heart of SP's most desirable neighborhood. Gleaming wood floors, white trim, split bedrooms & main level office with built-ins. Primary suite has tray ceiling, custom walk-in closet, jetted tub & heated tile floor. If you like to entertain, the walkout LL is for you! Wet bar with full size fridge, plus UC fridge. Rec rm has space for a billiards/ping pong table, large area for watching the big game, 4th bedroom & an additional finished rm with natural light that could be used as that 2nd office or exercise rm. Your feet will love the radiant heated floors in LL. Mature trees/landscaping provide privacy while relaxing on the deck. Irrigation, epoxied garage floor with drains, Control 4 ready. Don't wait!
Location
State WI
County Dane
Area Bristol - T
Zoning G-1
Direction Egre Rd to North on Broadway to Left on Lyman's Run. Right on Jerry Ryan to Right on Katie Ida
Rooms
Other Rooms Den/Office , Exercise Room
Basement Full, Full Size Windows/Exposed, Walkout to yard, Partially finished, Sump pump, 8'+ Ceiling, Poured concrete foundatn
Main Level Bedrooms 1
Kitchen Breakfast bar, Pantry, Range/Oven, Refrigerator, Dishwasher, Microwave, Disposal
Interior
Interior Features Wood or sim. wood floor, Walk-in closet(s), Vaulted ceiling, Washer, Dryer, Air exchanger, Water softener inc, Security system, Central vac, Jetted bathtub, Wet bar, Cable available, At Least 1 tub, Split bedrooms, Some smart home features, Internet - Cable
Heating Forced air, Central air, In Floor Radiant Heat, Zoned Heating, Multiple Heating Units
Cooling Forced air, Central air, In Floor Radiant Heat, Zoned Heating, Multiple Heating Units
Fireplaces Number Gas, 1 fireplace
Laundry M
Exterior
Exterior Feature Deck, Patio, Sprinkler system
Parking Features 3 car, Attached, Opener
Garage Spaces 3.0
Building
Lot Description Rural-in subdivision
Water Well, Non-Municipal/Prvt dispos
Structure Type Vinyl,Stone
Schools
Elementary Schools Token Springs
Middle Schools Patrick Marsh
High Schools Sun Prairie
School District Sun Prairie
Others
SqFt Source Assessor
Energy Description Natural gas
Pets Allowed Restrictions/Covenants
Read Less
Want to know what your home might be worth? Contact us for a FREE valuation!

Our team is ready to help you sell your home for the highest possible price ASAP

This information, provided by seller, listing broker, and other parties, may not have been verified.
Copyright 2025 South Central Wisconsin MLS Corporation. All rights reserved





