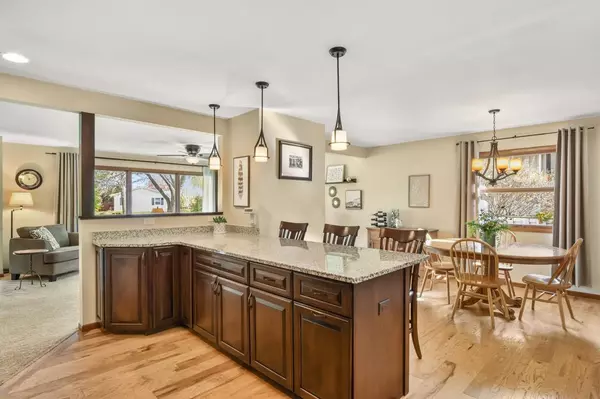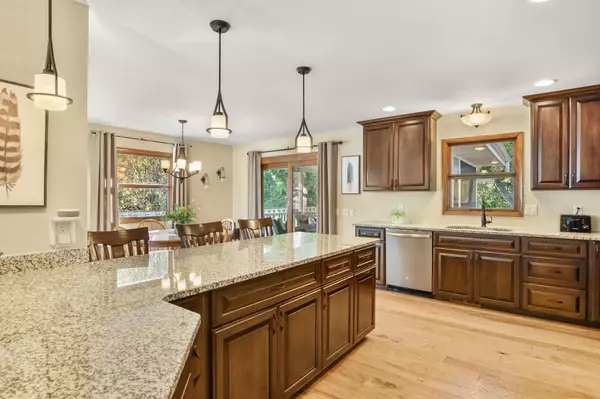Bought with T R McKenzie Inc.
$450,080
$437,000
3.0%For more information regarding the value of a property, please contact us for a free consultation.
1312 Shirley St Middleton, WI 53562
3 Beds
1.5 Baths
1,730 SqFt
Key Details
Sold Price $450,080
Property Type Single Family Home
Sub Type Multi-level
Listing Status Sold
Purchase Type For Sale
Square Footage 1,730 sqft
Price per Sqft $260
Subdivision Woodside Heights
MLS Listing ID 1922831
Sold Date 12/16/21
Style Bi-level,Raised Ranch
Bedrooms 3
Full Baths 1
Half Baths 2
Year Built 1967
Annual Tax Amount $5,972
Tax Year 2020
Lot Size 9,583 Sqft
Acres 0.22
Property Description
Impressive raised ranch offers the open flow, updates, outdoor space & excellent Middleton location you've been seeking! Home has 3-bed, 1-bath & 2-half baths. LL 1/2 BATH COULD EASILY BE EXPANDED TO AN EXTRA FULL BATH - it sits adjacent to the unfinished area where a shower already exists - just need a little remodeling to connect! Open concept main living is highlighted by the remodeled kitchen w/custom amish cabinetry, granite ctrs, engineered wood floors, SS appliances & big b-fast bar. Kitchen flows into dining, living room & outdoor areas. New screen porch & deck are a great extension to your indoor living space & overlook well-manicured, private/tree-lined yard. Big LL rec room/bonus space. Attached 2-car & extra detached 1.5 car garage. Walk to multiple parks/ponds & DT Middleton!
Location
State WI
County Dane
Area Middleton - C
Zoning Res
Direction Park/Gammon to West on Fortune - street becomes Shirley St.
Rooms
Other Rooms Rec Room , Screened Porch
Basement Full, Partially finished
Kitchen Breakfast bar, Range/Oven, Refrigerator, Dishwasher, Microwave, Disposal
Interior
Interior Features Wood or sim. wood floor, Washer, Dryer, Water softener inc, Cable available, At Least 1 tub
Heating Forced air, Central air
Cooling Forced air, Central air
Laundry L
Exterior
Exterior Feature Deck, Electronic pet containmnt
Parking Features 3 car, Attached, Detached, Opener, Access to Basement, Additional Garage
Garage Spaces 3.0
Building
Lot Description Close to busline, Sidewalk
Water Municipal water, Municipal sewer
Structure Type Vinyl
Schools
Elementary Schools Elm Lawn
Middle Schools Kromrey
High Schools Middleton
School District Middleton-Cross Plains
Others
SqFt Source Assessor
Energy Description Natural gas
Read Less
Want to know what your home might be worth? Contact us for a FREE valuation!

Our team is ready to help you sell your home for the highest possible price ASAP

This information, provided by seller, listing broker, and other parties, may not have been verified.
Copyright 2025 South Central Wisconsin MLS Corporation. All rights reserved





