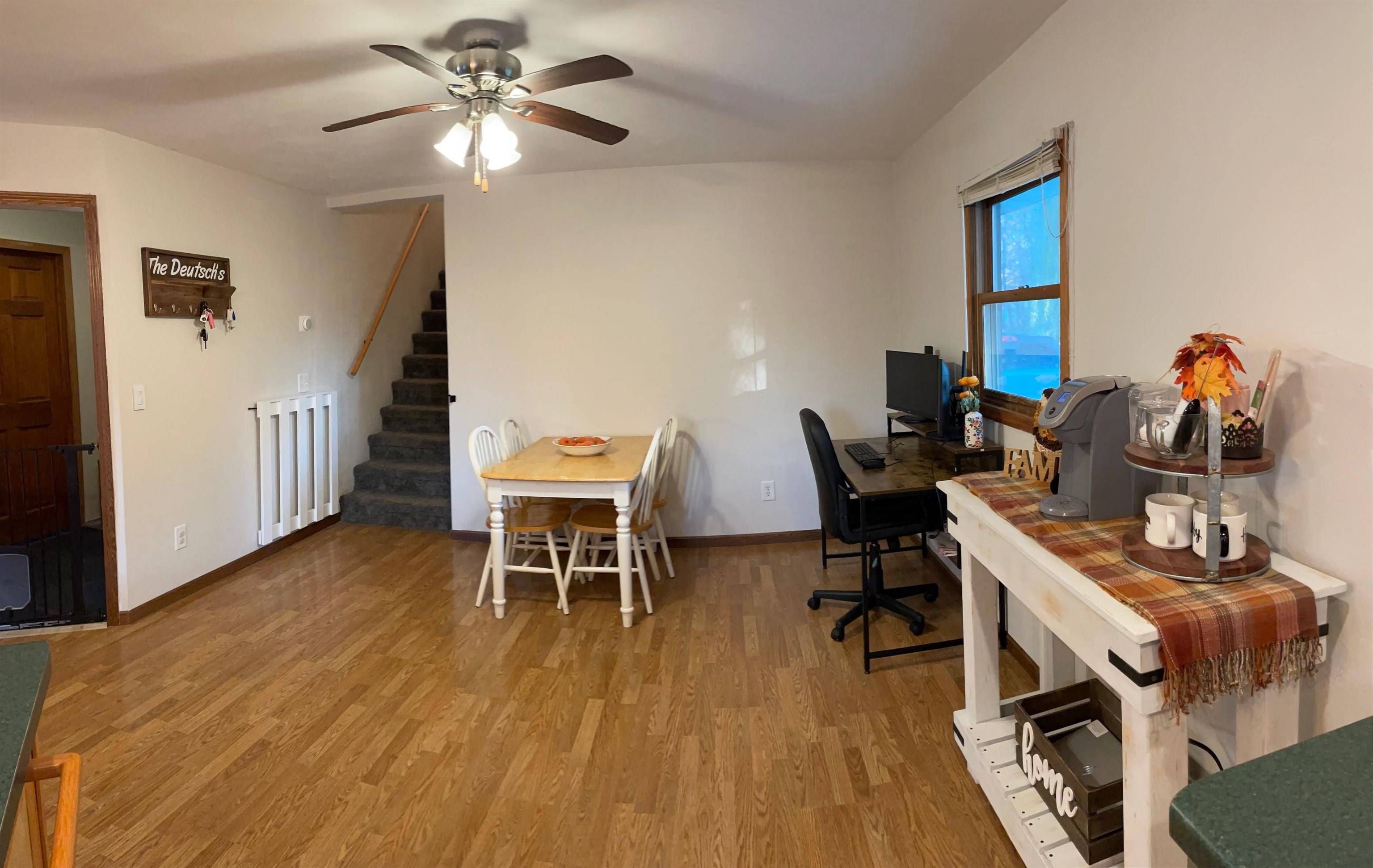$225,000
$225,000
For more information regarding the value of a property, please contact us for a free consultation.
10990 N Hillside Rd Edgerton, WI 53534-9017
3 Beds
2 Baths
1,512 SqFt
Key Details
Sold Price $225,000
Property Type Single Family Home
Sub Type 1 1/2 story
Listing Status Sold
Purchase Type For Sale
Square Footage 1,512 sqft
Price per Sqft $148
MLS Listing ID 1923243
Sold Date 12/17/21
Style Bungalow
Bedrooms 3
Full Baths 2
Year Built 1960
Annual Tax Amount $3,013
Tax Year 2020
Lot Size 8,712 Sqft
Acres 0.2
Property Sub-Type 1 1/2 story
Property Description
No showings until Sunday November 7, 10am. Open floor plan, with living room, dining, and kitchen, large kitchen island with open feel. Upper floor features large master bedroom, new beautiful updated full bathroom, tiled walk-in shower, dual vanity, laundry, (no carry clothes down stairs), new flooring, and light fixtures. Garage is a hobbyist dream, 26'+ deep, and 24'+wide, with high ceilings, a 9' high garage door, and insulated. Large level driveway, with extra parking. LOW town of Fulton TAXES, Rock River/Lake Koshkonong a few blocks away. Close to I-90 for quick commute to Madison, and Janesville.
Location
State WI
County Rock
Area Fulton - T
Zoning RES
Direction I-90 to east on HWY 59, take a left unto Hillside and the home will be on the right hand side.
Rooms
Basement Partial, Block foundation
Bedroom 2 9X15
Bedroom 3 9X12
Kitchen Breakfast bar, Kitchen Island, Range/Oven, Refrigerator, Dishwasher
Interior
Interior Features Wood or sim. wood floor, Great room, Water softener inc, Cable available, At Least 1 tub
Heating Forced air, Central air
Cooling Forced air, Central air
Laundry U
Exterior
Exterior Feature Deck
Parking Features 2 car, Attached, Opener, Access to Basement, Garage door > 8 ft high
Garage Spaces 2.0
Building
Water Municipal sewer, Well
Structure Type Vinyl
Schools
Elementary Schools Edgerton Community
Middle Schools Edgerton
High Schools Edgerton
School District Edgerton
Others
SqFt Source Assessor
Energy Description Natural gas
Read Less
Want to know what your home might be worth? Contact us for a FREE valuation!

Our team is ready to help you sell your home for the highest possible price ASAP

This information, provided by seller, listing broker, and other parties, may not have been verified.
Copyright 2025 South Central Wisconsin MLS Corporation. All rights reserved





