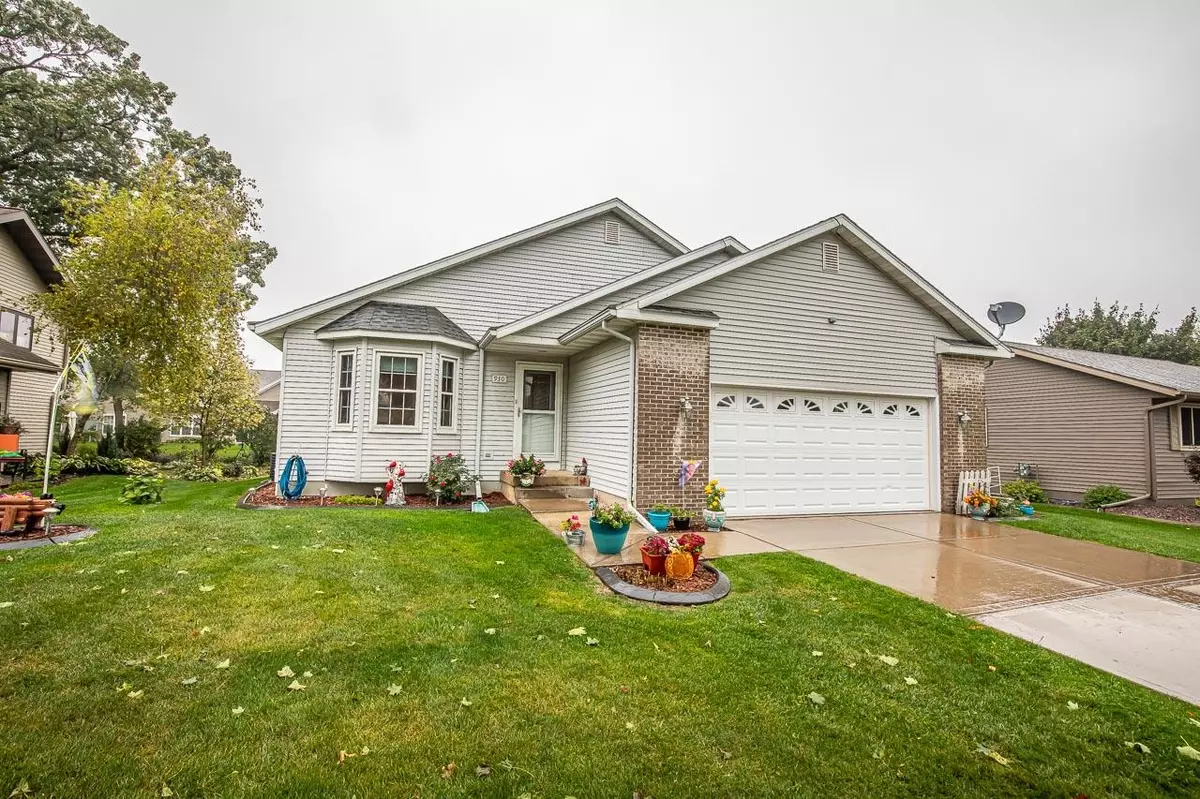$295,000
$284,900
3.5%For more information regarding the value of a property, please contact us for a free consultation.
930 Huntington Dr Sun Prairie, WI 53590
3 Beds
2 Baths
1,476 SqFt
Key Details
Sold Price $295,000
Property Type Single Family Home
Sub Type Multi-level
Listing Status Sold
Purchase Type For Sale
Square Footage 1,476 sqft
Price per Sqft $199
Subdivision Hunters Ridge
MLS Listing ID 1921589
Sold Date 11/15/21
Style Tri-level
Bedrooms 3
Full Baths 2
Year Built 1993
Annual Tax Amount $5,110
Tax Year 2020
Lot Size 8,276 Sqft
Acres 0.19
Property Description
3 bedroom, 2 bath multi-level home conveniently located across the street from Hunters Ridge Park! This one owner home has so much to offer, has been well cared for and is in move-in condition. You will love the great room w/cathedral ceilings and fireplace, kitchen featuring matching appliances and also to the cozy 3 season porch that leads to the nice deck. The family room/office is perfect for a little quiet time or convenient work at home space and the basement offers plenty of storage, nice laundry and separate shop/hobby space. The private backyard features gorgeous landscaping & a nice shed for additional storage to keep those seasonal items out of your 2 car garage. Updates: Furnace & C/A 2018, Porch & Deck 1998, Roof 2009, Softener 2020, Windows 2005, Water heater 2019
Location
State WI
County Dane
Area Sun Prairie - C
Zoning SR-4
Direction Main St to Clarmar to right on Apple which turns into Huntington Dr. Home on right.
Rooms
Other Rooms Three-Season
Basement Full, Full Size Windows/Exposed, Partially finished, Sump pump, Poured concrete foundatn
Kitchen Dishwasher, Disposal, Microwave, Range/Oven, Refrigerator
Interior
Interior Features Wood or sim. wood floor, Great room, Vaulted ceiling, Washer, Dryer, Water softener inc, Cable available, At Least 1 tub, Internet - Cable, Internet - Fiber
Heating Forced air, Central air
Cooling Forced air, Central air
Fireplaces Number 1 fireplace, Gas
Laundry L
Exterior
Exterior Feature Deck, Storage building
Parking Features 2 car, Attached, Opener
Garage Spaces 2.0
Building
Water Municipal water, Municipal sewer
Structure Type Aluminum/Steel,Brick
Schools
Elementary Schools Westside
Middle Schools Prairie View
High Schools Sun Prairie
School District Sun Prairie
Others
SqFt Source Assessor
Energy Description Natural gas
Read Less
Want to know what your home might be worth? Contact us for a FREE valuation!

Our team is ready to help you sell your home for the highest possible price ASAP

This information, provided by seller, listing broker, and other parties, may not have been verified.
Copyright 2025 South Central Wisconsin MLS Corporation. All rights reserved





