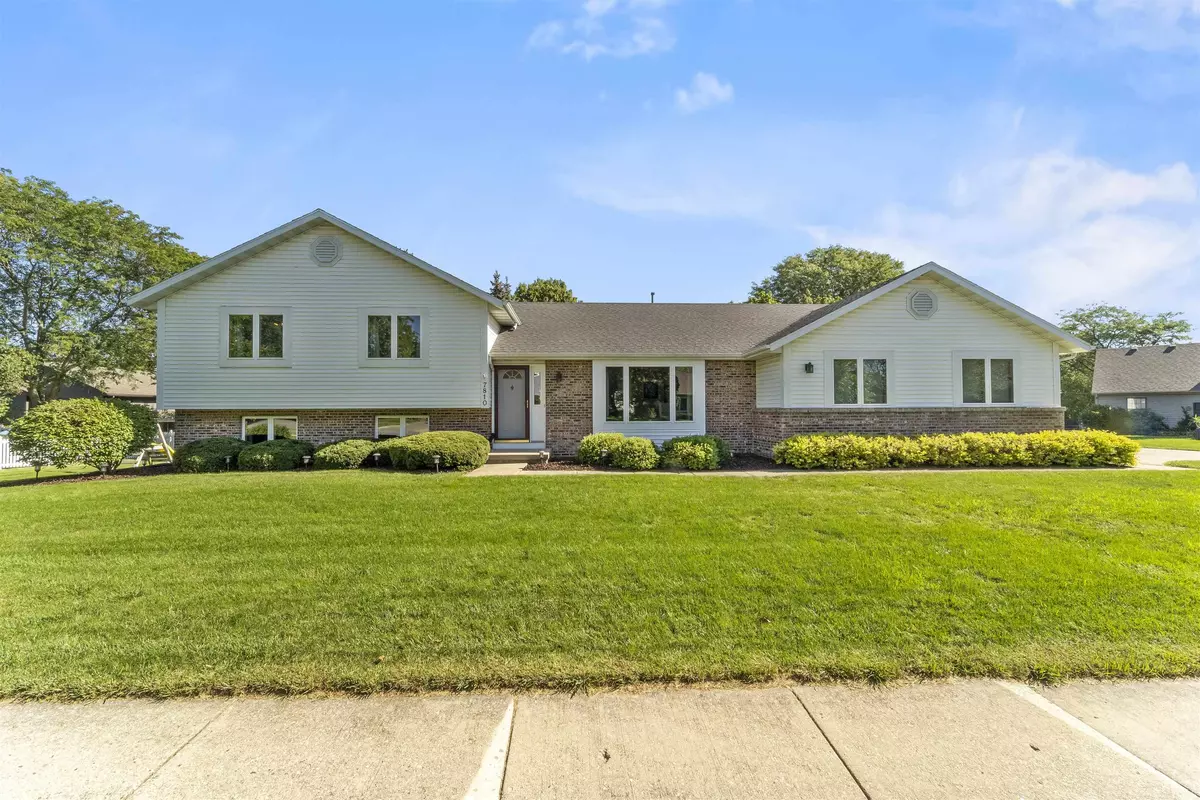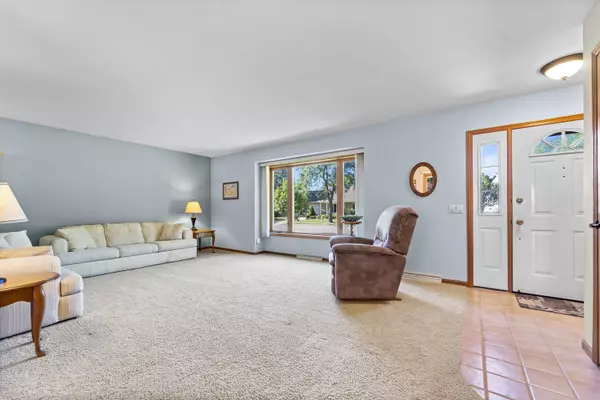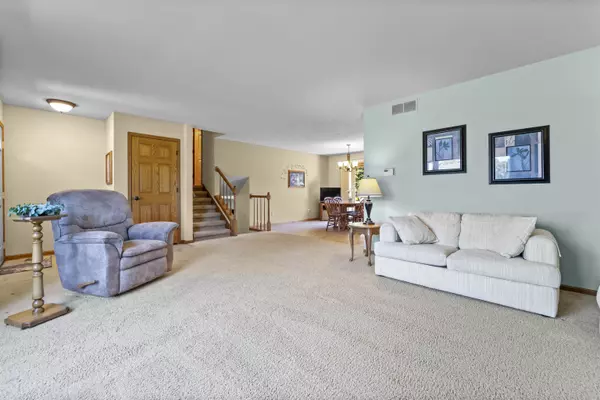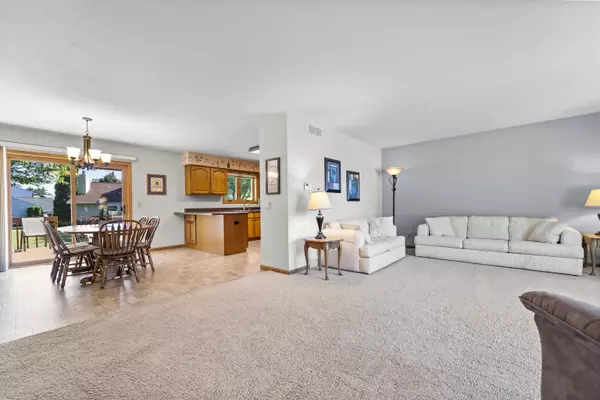Bought with First Weber Inc
$467,000
$464,900
0.5%For more information regarding the value of a property, please contact us for a free consultation.
7810 Westchester Dr Middleton, WI 53562
4 Beds
2.5 Baths
2,602 SqFt
Key Details
Sold Price $467,000
Property Type Single Family Home
Sub Type Multi-level
Listing Status Sold
Purchase Type For Sale
Square Footage 2,602 sqft
Price per Sqft $179
Subdivision Foxridge - 10Th Add'N
MLS Listing ID 1919358
Sold Date 10/29/21
Style Tri-level
Bedrooms 4
Full Baths 2
Half Baths 1
Year Built 1989
Annual Tax Amount $7,375
Tax Year 2020
Lot Size 0.340 Acres
Acres 0.34
Property Description
Look no further than this 4-bed, 2.5 bath home in a fantastic Middleton location; conveniently located near plenty of restaurants, shopping, parks & more! Main level features a spacious living area (you can't miss the lovely picture window!), huge eat-in dining area (w/access to a double deck) & kitchen w/pantry. Laundry & an xtra lg mudroom are also on main level; both with an entrance to the att'd 2-car garage. Upstairs, find a full bath & 3 bedrooms to incl. the primary w/ensuite (new shower insert coming!). Walkout/exposed LL feat. a rec room w/gas FP & a 4th bedroom along w/another level for storage & a gaming/play room. Well maintained yard for enhanced curb appeal! Per seller: windows '17, A/C '18, H20 Heater '16. Middleton-Cross Plains School District! UHP home warranty included!
Location
State WI
County Dane
Area Middleton - C
Zoning Res
Direction West on US-12 W/US-18 W, Exit 253, R on Old Sauk Rd, L on N High Point Rd, R on Westchester Dr
Rooms
Other Rooms Mud Room
Basement Full, Full Size Windows/Exposed, Walkout to yard, Partially finished, Sump pump
Kitchen Breakfast bar, Pantry, Range/Oven, Refrigerator, Dishwasher, Microwave, Disposal
Interior
Interior Features Washer, Dryer, Water softener inc, Cable available
Heating Forced air, Central air
Cooling Forced air, Central air
Fireplaces Number Gas, 1 fireplace
Laundry M
Exterior
Exterior Feature Deck, Patio
Parking Features 2 car, Attached
Garage Spaces 2.0
Building
Lot Description Sidewalk
Water Municipal water, Municipal sewer
Structure Type Aluminum/Steel,Brick
Schools
Elementary Schools Elm Lawn
Middle Schools Kromrey
High Schools Middleton
School District Middleton-Cross Plains
Others
SqFt Source Seller
Energy Description Natural gas
Pets Allowed Limited home warranty
Read Less
Want to know what your home might be worth? Contact us for a FREE valuation!

Our team is ready to help you sell your home for the highest possible price ASAP

This information, provided by seller, listing broker, and other parties, may not have been verified.
Copyright 2025 South Central Wisconsin MLS Corporation. All rights reserved





