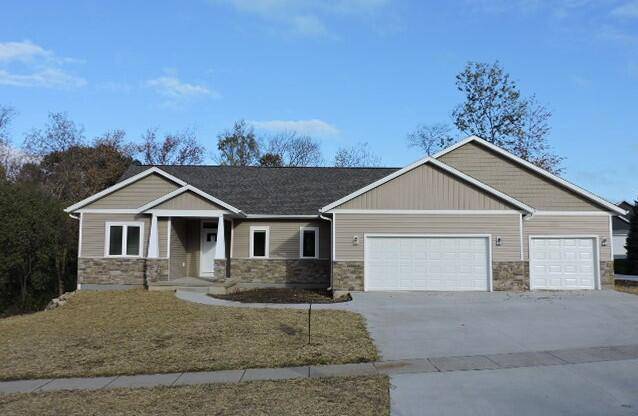Bought with EXIT Realty HGM
$397,500
$399,900
0.6%For more information regarding the value of a property, please contact us for a free consultation.
108 Radloff Street Fort Atkinson, WI 53538
3 Beds
2 Baths
1,774 SqFt
Key Details
Sold Price $397,500
Property Type Single Family Home
Sub Type 1 story,New/Never occupied
Listing Status Sold
Purchase Type For Sale
Square Footage 1,774 sqft
Price per Sqft $224
MLS Listing ID MM1759056
Sold Date 12/14/21
Style Ranch
Bedrooms 3
Full Baths 2
Year Built 2020
Annual Tax Amount $362
Tax Year 2020
Lot Size 0.280 Acres
Acres 0.28
Property Sub-Type 1 story,New/Never occupied
Property Description
Fabulous new construction by First Class Finishing. Located on Fort Atkinson southside. You'll love the open floor plan! Features include 3 bedrooms, 2 baths, 2 x 6 walls, custom kitchen cabinetry w/ island, dovetail drawers, slow close drawers & hinges, granite countertops, and large walk-in pantry. Vinyl plank flooring in all common areas. Split bedroom concept with a generous owner's Suite with Tray ceiling, walk-in ceramic tile shower, double vanity and walk-in closet! Inviting Great rm is highlighted by a beautiful floor to ceiling, gas fireplace w/cathedral ceilings. Conveniently located mud room off the garage with laundry and custom built Hall Tree! Lots of space in the attached 37' x 24' , 3 car garage.
Location
State WI
County Jefferson
Area Fort Atkinson - C
Zoning Resident
Direction Bus Hwy 26 South (Janesville Ave.) Left on Hackbarth Rd. , Left on Endl Blvd, Right on Radloff
Rooms
Basement Full, Full Size Windows/Exposed, Sump pump, Stubbed for Bathroom, Poured concrete foundatn
Bedroom 2 12x11
Bedroom 3 12x11
Kitchen Pantry, Range/Oven, Refrigerator, Dishwasher, Microwave, Disposal
Interior
Interior Features Walk-in closet(s), Vaulted ceiling, Split bedrooms
Heating Forced air, Central air
Cooling Forced air, Central air
Fireplaces Number Gas
Laundry M
Exterior
Parking Features 3 car, Attached, Opener
Garage Spaces 3.0
Building
Lot Description Sidewalk
Water Municipal water, Municipal sewer
Structure Type Vinyl,Brick,Stone
Schools
Elementary Schools Luther
Middle Schools Fort Atkinson
High Schools Fort Atkinson
School District Fort Atkinson
Others
SqFt Source Blue Print
Energy Description Natural gas
Read Less
Want to know what your home might be worth? Contact us for a FREE valuation!

Our team is ready to help you sell your home for the highest possible price ASAP

This information, provided by seller, listing broker, and other parties, may not have been verified.
Copyright 2025 South Central Wisconsin MLS Corporation. All rights reserved





