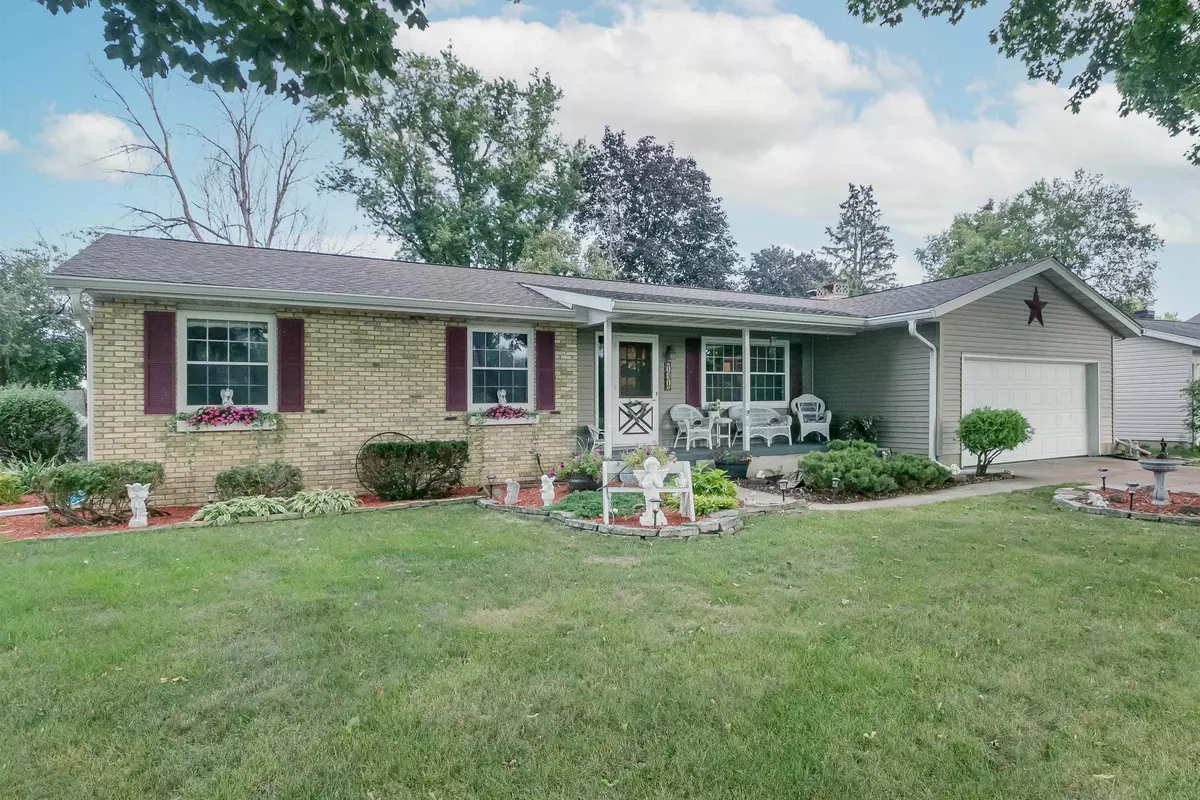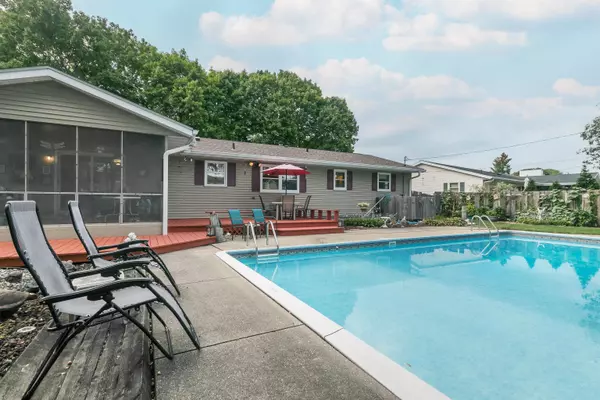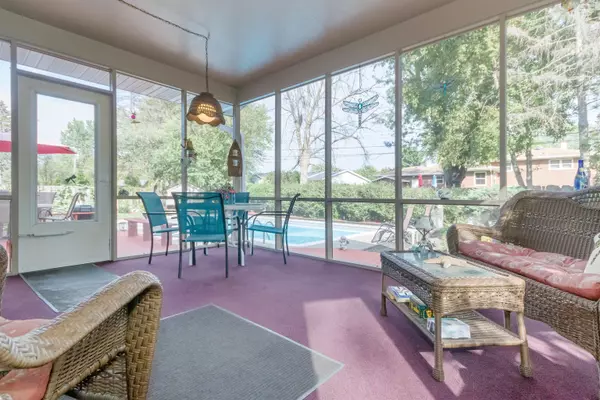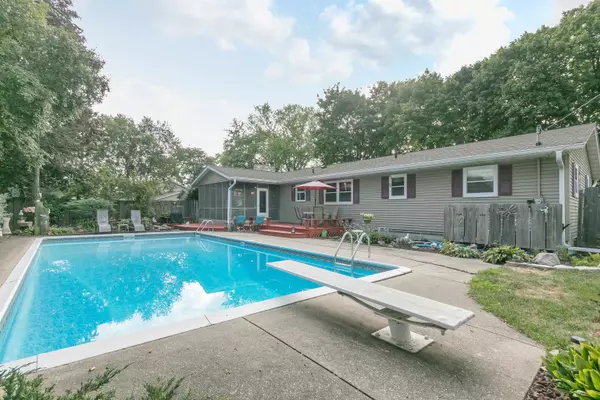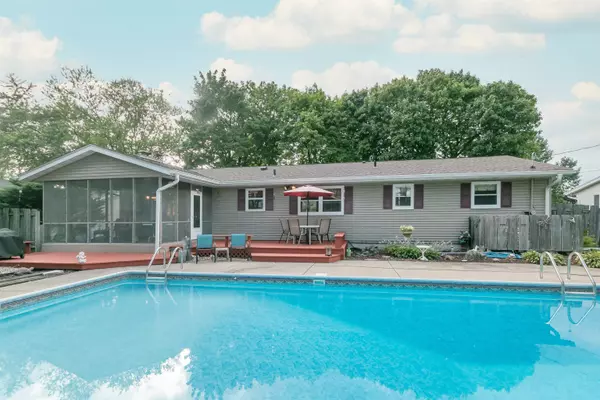Bought with Stark Company, REALTORS
$275,000
$265,000
3.8%For more information regarding the value of a property, please contact us for a free consultation.
141 Garnet Dr Sun Prairie, WI 53590
3 Beds
2 Baths
2,042 SqFt
Key Details
Sold Price $275,000
Property Type Single Family Home
Sub Type 1 story
Listing Status Sold
Purchase Type For Sale
Square Footage 2,042 sqft
Price per Sqft $134
Subdivision Emerald Terrace
MLS Listing ID 1918354
Sold Date 09/30/21
Style Ranch
Bedrooms 3
Full Baths 2
Year Built 1967
Annual Tax Amount $5,187
Tax Year 2020
Lot Size 10,454 Sqft
Acres 0.24
Property Description
Well maintained & spacious home is the gem of desirable Emerald Terrace. Charming front porch enters to lg foyer w/ double closets & generous living rm. Dining room open to kitchen with open views of private backyard. Cozy up by the fireplace in 2nd family rm. Walkout to sunporch that's the perfect place to sip a beverage or dine al fresco Enjoy summer living & view your outdoor oasis w/ beds of perennials, pool & tiered deck-ideal for large gatherings/bbqs. Owner's suite w/ full bath. Need more space? Basement has separated office & gigantic rec space. Bonus workshop too! Sellers spent much $ on exterior updates-newer roof & siding, H2O heater, resurfaced deck. Interior is a time capsule-buyer may update as desired & reap rewards in instant equity. Walk 2 schools, parks, shops, dining.
Location
State WI
County Dane
Area Sun Prairie - C
Zoning Res
Direction W Main St to Walker, Right on Buena Vista, Left on Garnet
Rooms
Other Rooms Exercise Room , Three-Season
Basement Full, Partially finished, Sump pump
Kitchen Range/Oven, Refrigerator, Dishwasher, Microwave, Disposal
Interior
Interior Features Washer, Dryer, Water softener inc, At Least 1 tub, Internet - Cable
Heating Forced air, Central air
Cooling Forced air, Central air
Fireplaces Number Wood
Laundry L
Exterior
Exterior Feature Deck, Fenced Yard, Storage building, Pool - in ground
Parking Features 2 car, Attached
Garage Spaces 2.0
Building
Lot Description Wooded
Water Municipal water, Municipal sewer
Structure Type Vinyl,Brick
Schools
Elementary Schools Westside
Middle Schools Prairie View
High Schools Sun Prairie
School District Sun Prairie
Others
SqFt Source Other
Energy Description Natural gas
Read Less
Want to know what your home might be worth? Contact us for a FREE valuation!

Our team is ready to help you sell your home for the highest possible price ASAP

This information, provided by seller, listing broker, and other parties, may not have been verified.
Copyright 2025 South Central Wisconsin MLS Corporation. All rights reserved

