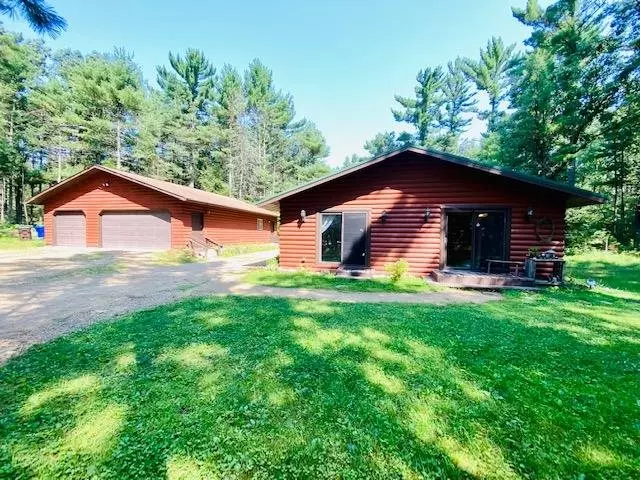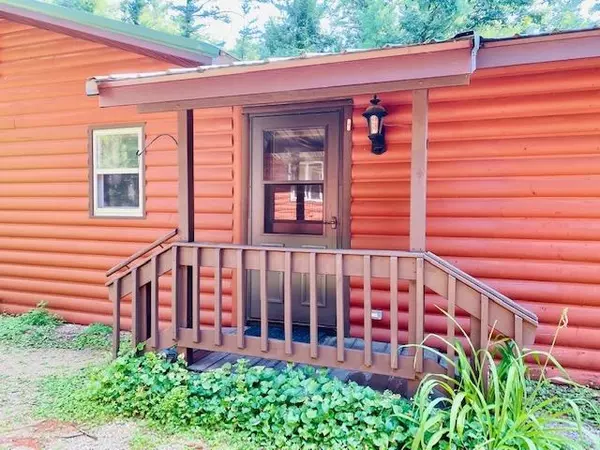$285,600
$269,900
5.8%For more information regarding the value of a property, please contact us for a free consultation.
1978 Cypress Dr Arkdale, WI 54613
4 Beds
3 Baths
2,290 SqFt
Key Details
Sold Price $285,600
Property Type Single Family Home
Sub Type 1 story
Listing Status Sold
Purchase Type For Sale
Square Footage 2,290 sqft
Price per Sqft $124
Subdivision Lakewood
MLS Listing ID 1915940
Sold Date 09/30/21
Style Ranch
Bedrooms 4
Full Baths 3
HOA Fees $10/ann
Year Built 1981
Annual Tax Amount $2,336
Tax Year 2020
Lot Size 1.240 Acres
Acres 1.24
Property Description
Castle Rock Lake Access - This 4 bedroom, 3 bath custom log home is everything you've been looking for & more! Features include vaulted/beamed ceilings, wood flooring, massive living room with stone fireplace, big, eat-in kitchen w/flexible office/dining area, Owner's suite w/Full bath, 2 additional bedrooms, bath & main level laundry. Finished lower level offers a rec room, bedroom & full bath. Great storage in the insulated 3 car garage w/heated Den & Rec Room off the back & 2 storage sheds. New Continuous pressure well & on-demand water heater (2020), metal roof (2014). Private 1 acre lot (2 lots) to enjoy all the amenities of Lakewood - deeded lake access, private beach, pavilion on Castle Rock Lake. (Den and Rec Room off back of garage). Ann Dues $65/lot
Location
State WI
County Adams
Area Strongs Prairie - T
Zoning Residentia
Direction Cty Rd Z to Cypress Dr (W) to property on the right
Rooms
Other Rooms Rec Room , Den/Office
Basement Full, Partially finished
Kitchen Range/Oven, Refrigerator, Microwave
Interior
Interior Features Wood or sim. wood floor, Great room, Vaulted ceiling, Washer, Dryer, At Least 1 tub, Split bedrooms
Heating Forced air, Central air
Cooling Forced air, Central air
Fireplaces Number Wood, 1 fireplace
Exterior
Exterior Feature Deck, Storage building
Parking Features 3 car, Detached, Opener
Garage Spaces 3.0
Waterfront Description Deeded access-No frontage,Lake,Water ski lake
Building
Lot Description Rural-in subdivision
Water Well, Non-Municipal/Prvt dispos
Structure Type Log
Schools
Elementary Schools Call School District
Middle Schools Adams-Friendship
High Schools Adams-Friendship
School District Adams-Friendship
Others
SqFt Source Other
Energy Description Liquid propane
Pets Allowed Restrictions/Covenants, In an association
Read Less
Want to know what your home might be worth? Contact us for a FREE valuation!

Our team is ready to help you sell your home for the highest possible price ASAP

This information, provided by seller, listing broker, and other parties, may not have been verified.
Copyright 2025 South Central Wisconsin MLS Corporation. All rights reserved





