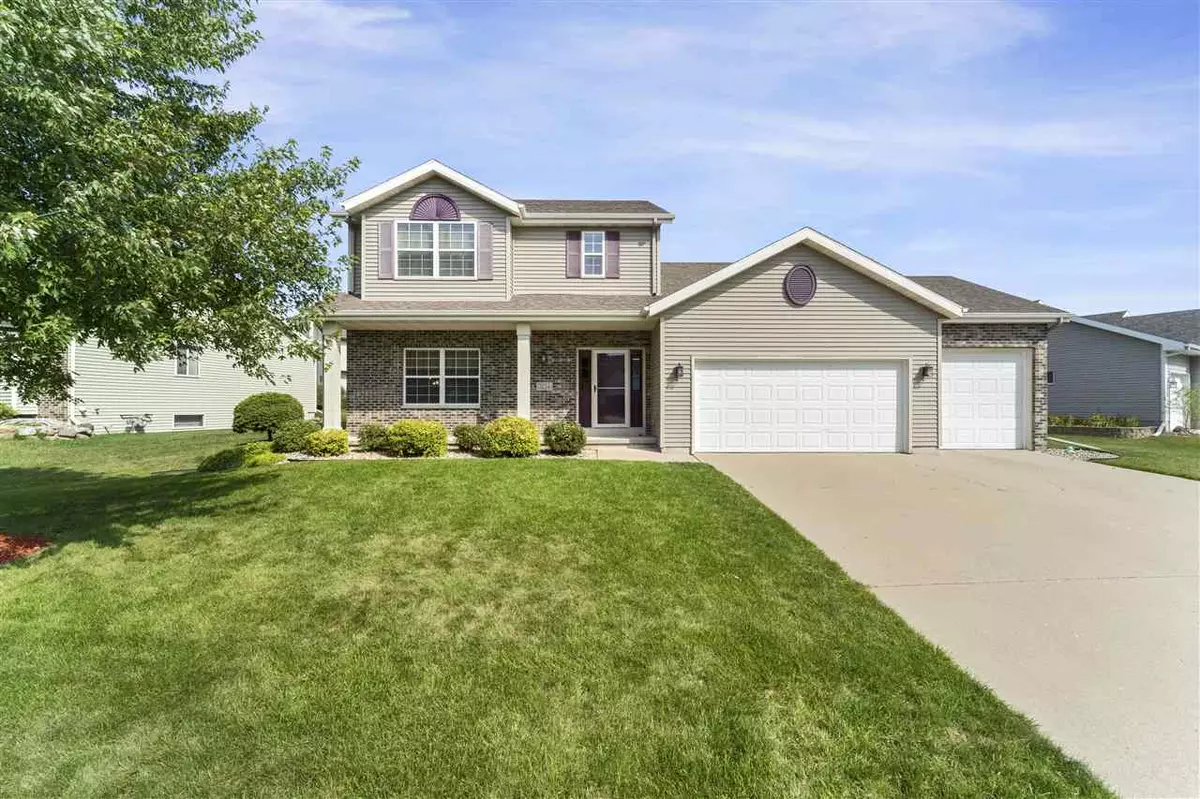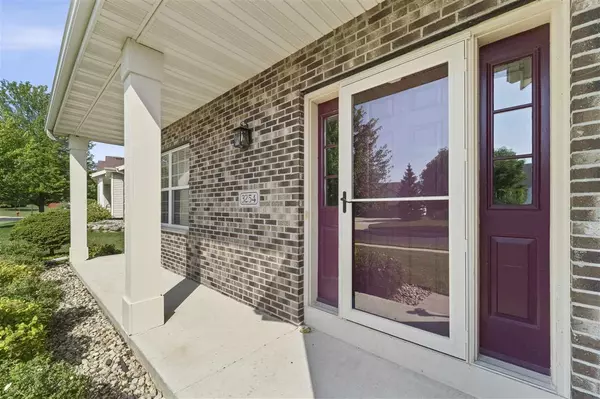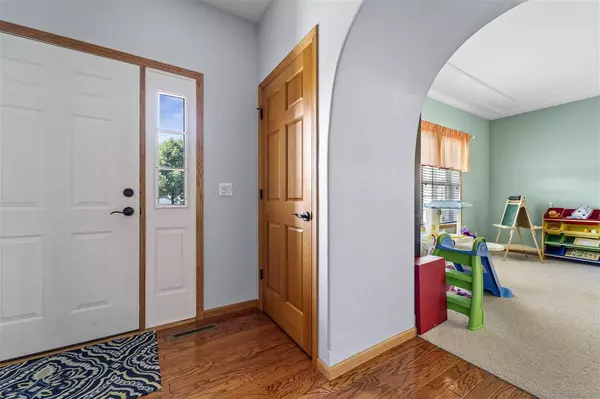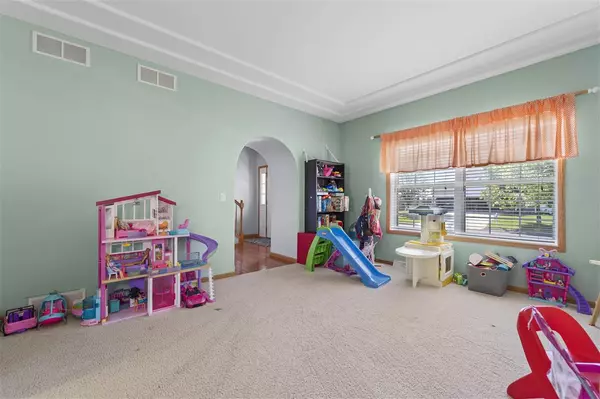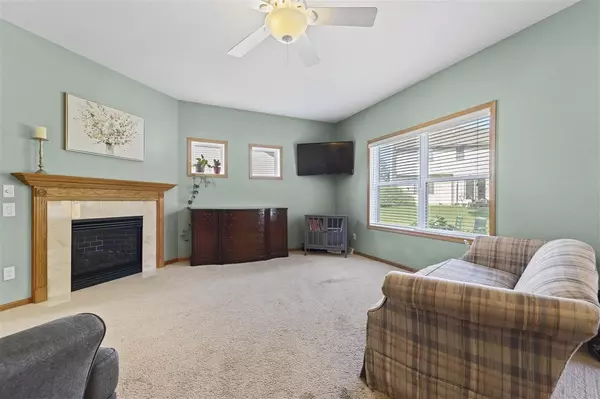Bought with Strang Realty, LLC
$374,900
$374,900
For more information regarding the value of a property, please contact us for a free consultation.
3254 Bookham Dr Sun Prairie, WI 53590
3 Beds
3.5 Baths
2,568 SqFt
Key Details
Sold Price $374,900
Property Type Single Family Home
Sub Type 2 story
Listing Status Sold
Purchase Type For Sale
Square Footage 2,568 sqft
Price per Sqft $145
Subdivision Weybridge
MLS Listing ID 1917525
Sold Date 10/29/21
Style Colonial
Bedrooms 3
Full Baths 3
Half Baths 1
HOA Fees $5/ann
Year Built 2003
Annual Tax Amount $7,048
Tax Year 2020
Lot Size 9,147 Sqft
Acres 0.21
Property Description
Peacefully situated on mature lot, this 3BR 3.5BA Weybridge beauty feels like home from the minute you pull up. Come inside & be impressed by the details- gleaming wood floors, soaring 8'+ ceilings & fresh paint! Gather in the front living room or cozy up in the family room centered by gas FP. You won't feel crowded in the dining room that overlooks the 3seasons porch & flows into the kitchen, where you'll find a bfast bar, SS appliances & updated sink. No lack of storage w/the WIC in the UL owner's suite boasting jetted tub & dbl vanity. 2 add'l beds & another full bath complete the UL. Bring the entertainment downstairs to the LL rec room- all prepped for movie nights w/wired surround sound, bar & full bath. Spacious 3 car garage for cars & projects. UHP warranty incl!
Location
State WI
County Dane
Area Sun Prairie - C
Zoning Res
Direction Rattman Rd to W. Main to left on Weybridge to right on Bookham
Rooms
Other Rooms Screened Porch , Rec Room
Basement Full, Partially finished
Kitchen Breakfast bar, Pantry, Range/Oven, Refrigerator, Dishwasher, Microwave, Disposal
Interior
Interior Features Wood or sim. wood floor, Walk-in closet(s), Washer, Dryer, Water softener inc, Jetted bathtub, Cable available, At Least 1 tub, Internet - Fiber
Heating Forced air, Central air
Cooling Forced air, Central air
Fireplaces Number Gas, 1 fireplace
Laundry M
Exterior
Exterior Feature Patio
Parking Features 3 car, Attached, Opener
Garage Spaces 3.0
Building
Lot Description Sidewalk
Water Municipal water, Municipal sewer
Structure Type Vinyl,Brick
Schools
Elementary Schools Horizon
Middle Schools Prairie View
High Schools Sun Prairie
School District Sun Prairie
Others
SqFt Source Seller
Energy Description Natural gas
Pets Allowed Limited home warranty
Read Less
Want to know what your home might be worth? Contact us for a FREE valuation!

Our team is ready to help you sell your home for the highest possible price ASAP

This information, provided by seller, listing broker, and other parties, may not have been verified.
Copyright 2025 South Central Wisconsin MLS Corporation. All rights reserved

