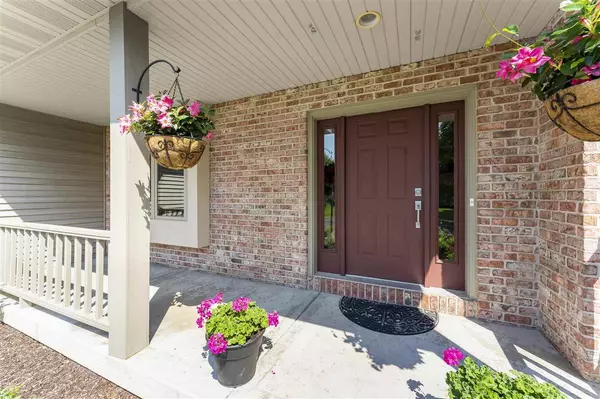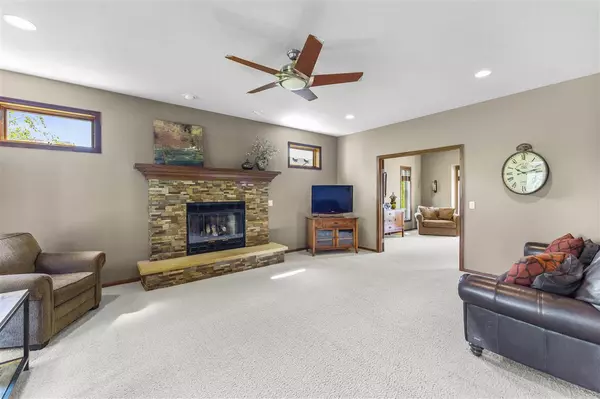Bought with Century 21 Affiliated
$655,500
$649,000
1.0%For more information regarding the value of a property, please contact us for a free consultation.
5614 Sandhill Dr Middleton, WI 53562
4 Beds
3.5 Baths
3,564 SqFt
Key Details
Sold Price $655,500
Property Type Single Family Home
Sub Type 2 story
Listing Status Sold
Purchase Type For Sale
Square Footage 3,564 sqft
Price per Sqft $183
Subdivision Northlake - 1St Addn
MLS Listing ID 1913760
Sold Date 09/17/21
Style Contemporary,Colonial
Bedrooms 4
Full Baths 3
Half Baths 1
HOA Fees $12/ann
Year Built 1998
Annual Tax Amount $9,840
Tax Year 2020
Lot Size 0.270 Acres
Acres 0.27
Property Description
Every inch of this home in Middleton's coveted Northlake has been meticulously maintained. Step inside & the dramatic 2story foyer w/beautiful wrought iron staircase welcomes you. Plenty of space to stretch out in the front living rm, office, or back family rm w/gas FP. Integrating seamlessly into the living spaces, the Chef's kitchen boasts cherry cabinets, gas stove w/hood vent, oversized island & built-in appliances. 3season rm opening to deck is north facing w/a view of lush, mature landscaping. 4 BRs upstairs incl primary suite offering WIC & massive ensuite w/jetted tub, 2 sinks & tiled walk-in shower. You'll love the extra rec space w/gas FP & add'l full bath in the LL. Other perks incl new lighting, hardwood floors, RO system, central vac, new furnace & A/C!
Location
State WI
County Dane
Area Middleton - C
Zoning Res
Direction Century Ave, North on Hwy Q, Left on Indigo, R on Sandhill
Rooms
Other Rooms Den/Office , Screened Porch
Basement Full, Full Size Windows/Exposed, Partially finished
Kitchen Breakfast bar, Dishwasher, Disposal, Kitchen Island, Microwave, Pantry, Range/Oven, Refrigerator
Interior
Interior Features Wood or sim. wood floor, Walk-in closet(s), Vaulted ceiling, Water softener inc, Central vac, Jetted bathtub, Cable available, At Least 1 tub, Internet - Fiber
Heating Forced air, Central air
Cooling Forced air, Central air
Fireplaces Number 2 fireplaces, Gas
Laundry M
Exterior
Exterior Feature Electronic pet containmnt, Patio, Sprinkler system
Parking Features 3 car, Attached
Garage Spaces 3.0
Building
Lot Description Sidewalk
Water Municipal water, Municipal sewer
Structure Type Vinyl,Brick
Schools
Elementary Schools Northside
Middle Schools Kromrey
High Schools Middleton
School District Middleton-Cross Plains
Others
SqFt Source Seller
Energy Description Natural gas
Pets Allowed Limited home warranty
Read Less
Want to know what your home might be worth? Contact us for a FREE valuation!

Our team is ready to help you sell your home for the highest possible price ASAP

This information, provided by seller, listing broker, and other parties, may not have been verified.
Copyright 2025 South Central Wisconsin MLS Corporation. All rights reserved





