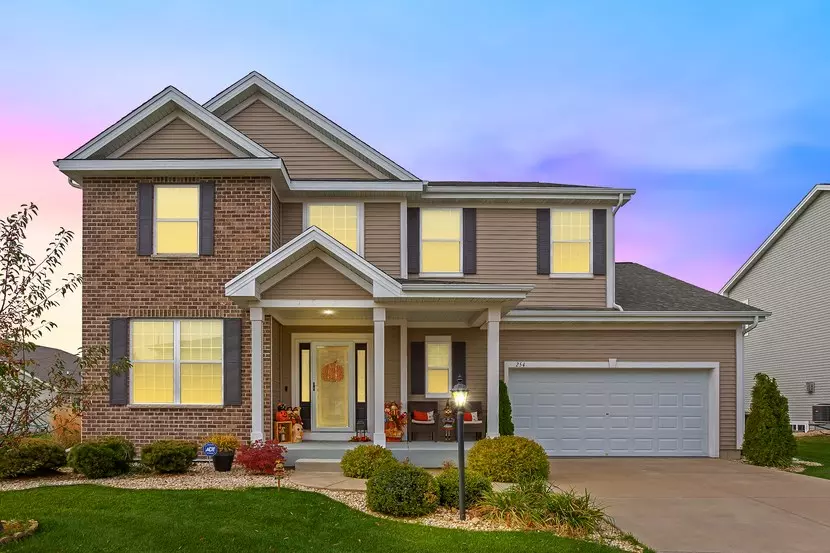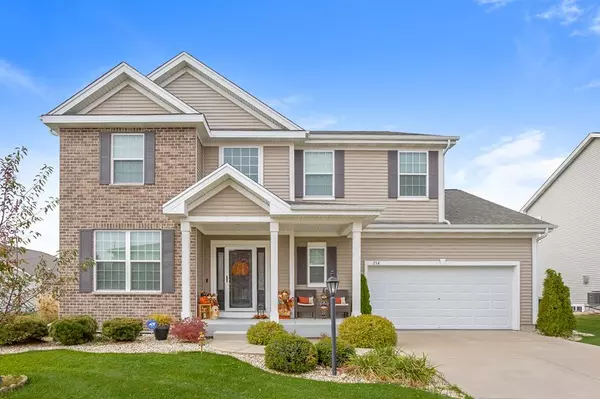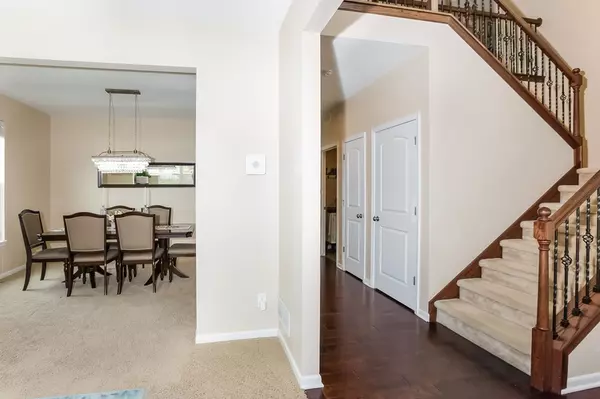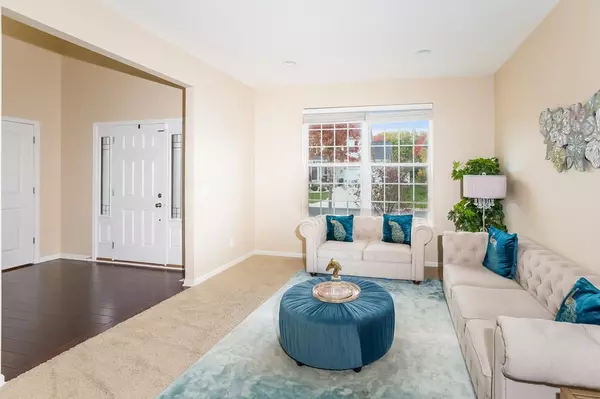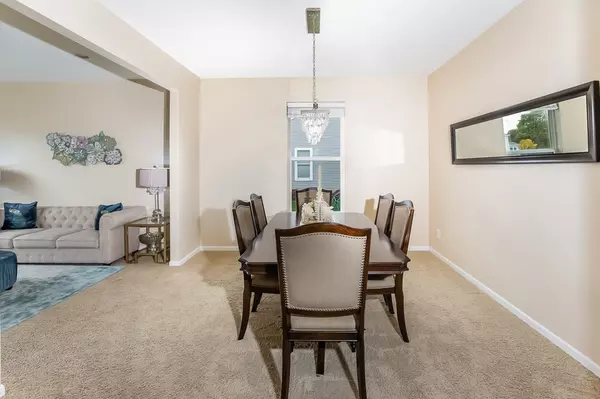Bought with RE/MAX Preferred
$430,000
$439,000
2.1%For more information regarding the value of a property, please contact us for a free consultation.
254 Moorland Pl Sun Prairie, WI 53590
4 Beds
2.5 Baths
3,837 SqFt
Key Details
Sold Price $430,000
Property Type Single Family Home
Sub Type 2 story
Listing Status Sold
Purchase Type For Sale
Square Footage 3,837 sqft
Price per Sqft $112
Subdivision West Prairie Village
MLS Listing ID 1900140
Sold Date 03/19/21
Style Colonial
Bedrooms 4
Full Baths 2
Half Baths 1
HOA Fees $8/ann
Year Built 2012
Annual Tax Amount $7,056
Tax Year 2019
Lot Size 8,712 Sqft
Acres 0.2
Property Description
This beautiful, immaculate home, will soar to the top of your "must-see" list! Boasting gleaming hardwoods that carry you past the formal living and dining room and flow into the stunning eat-in kitchen! Featuring a pantry, island, SSA, beautiful counters, and ample storage in all the cabinets. The open floor plan allows for great sightlines into the family room, perfect for hosting and entertaining. Spend fair weathered days overlooking your beautiful yard from your spacious patio. At the end of long day, retreat to your master suite and relax knowing you finally found a place to call home. Inquire today to schedule your tour!
Location
State WI
County Dane
Area Sun Prairie - C
Zoning RES
Direction US-151 N, exit for Main St and head W, take the first exit at the traffic circle for N Thompson Rd, W on Blue Heron Blvd, and N on Moorland Pl to home
Rooms
Other Rooms Rec Room
Basement Full, Partially finished
Kitchen Pantry, Kitchen Island, Range/Oven, Refrigerator, Dishwasher, Microwave, Disposal
Interior
Interior Features Wood or sim. wood floor, Walk-in closet(s), Washer, Dryer, Water softener inc, At Least 1 tub
Heating Forced air, Central air
Cooling Forced air, Central air
Laundry M
Exterior
Exterior Feature Patio
Parking Features 2 car, Attached, Garage stall > 26 ft deep
Garage Spaces 2.0
Building
Lot Description Sidewalk
Water Municipal water, Municipal sewer
Structure Type Vinyl,Brick
Schools
Elementary Schools Royal Oaks
Middle Schools Prairie View
High Schools Sun Prairie
School District Sun Prairie
Others
SqFt Source Assessor
Energy Description Natural gas,Electric
Pets Allowed In an association
Read Less
Want to know what your home might be worth? Contact us for a FREE valuation!

Our team is ready to help you sell your home for the highest possible price ASAP

This information, provided by seller, listing broker, and other parties, may not have been verified.
Copyright 2025 South Central Wisconsin MLS Corporation. All rights reserved

