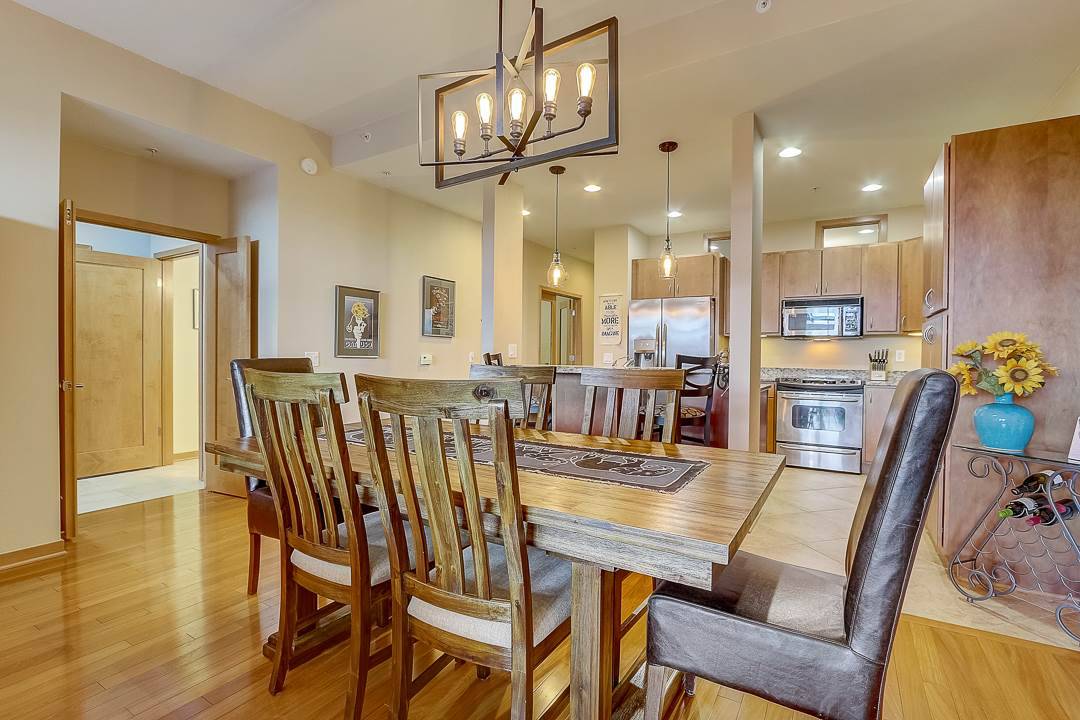Bought with RE/MAX Preferred
$435,000
$434,900
For more information regarding the value of a property, please contact us for a free consultation.
625 N Segoe Rd #401 Madison, WI 53705
2 Beds
2 Baths
1,620 SqFt
Key Details
Sold Price $435,000
Property Type Condo
Sub Type Garden
Listing Status Sold
Purchase Type For Sale
Square Footage 1,620 sqft
Price per Sqft $268
MLS Listing ID 1897459
Sold Date 02/12/21
Style Garden
Bedrooms 2
Full Baths 2
Condo Fees $492
Year Built 2006
Annual Tax Amount $8,423
Tax Year 2020
Property Sub-Type Garden
Property Description
Beautiful upscale condominium at Weston Place! Great location at Hilldale. Live an urban lifestyle with sweet amenities. Master suite generously holds a California king bed with room for a sitting area, spacious bath has large vanity with granite counters, a jetted tub, & walk-in shower. Open living, dining, & kitchen with granite countertops and stainless appliances. Second bedroom & another bath for family or guests. Den/office currently set up as a third bedroom. Balcony has a hookup for your gas grill! Plenty of closet space, oversized windows, gas fireplace, private laundry. Garage parking stall included (#306). Weston Place amenities include rooftop terrace with skyline views, comfortable reading area, exercise room, community room, & a lounge area with fireplace.
Location
State WI
County Dane
Area Madison - C W13
Zoning PD
Direction North Segoe to Frye St. First driveway on Right past garage doors to Weston Place courtyard
Rooms
Kitchen Breakfast bar, Dishwasher, Disposal, Kitchen Island, Microwave, Pantry, Range/Oven, Refrigerator
Interior
Interior Features Wood or sim. wood floors, Walk-in closet(s), Washer, Dryer, Central vac, Intercom, Jetted bathtub, Cable/Satellite Available, At Least 1 tub
Heating Forced air, Heat pump, Central air
Cooling Forced air, Heat pump, Central air
Fireplaces Number 1 fireplace, Gas
Exterior
Exterior Feature Deck/Balcony
Parking Features Underground, Heated, 1 space assigned
Amenities Available Exercise room, Security system, Close to busline, Elevator, Rooftop common area
Building
Water Municipal sewer, Municipal water
Structure Type Brick,Stone
Schools
Elementary Schools Van Hise
Middle Schools Hamilton
High Schools West
School District Madison
Others
SqFt Source Assessor
Energy Description Electric,Natural gas
Pets Allowed Cats OK, Dogs OK, Rental Allowed
Read Less
Want to know what your home might be worth? Contact us for a FREE valuation!

Our team is ready to help you sell your home for the highest possible price ASAP

This information, provided by seller, listing broker, and other parties, may not have been verified.
Copyright 2025 South Central Wisconsin MLS Corporation. All rights reserved





