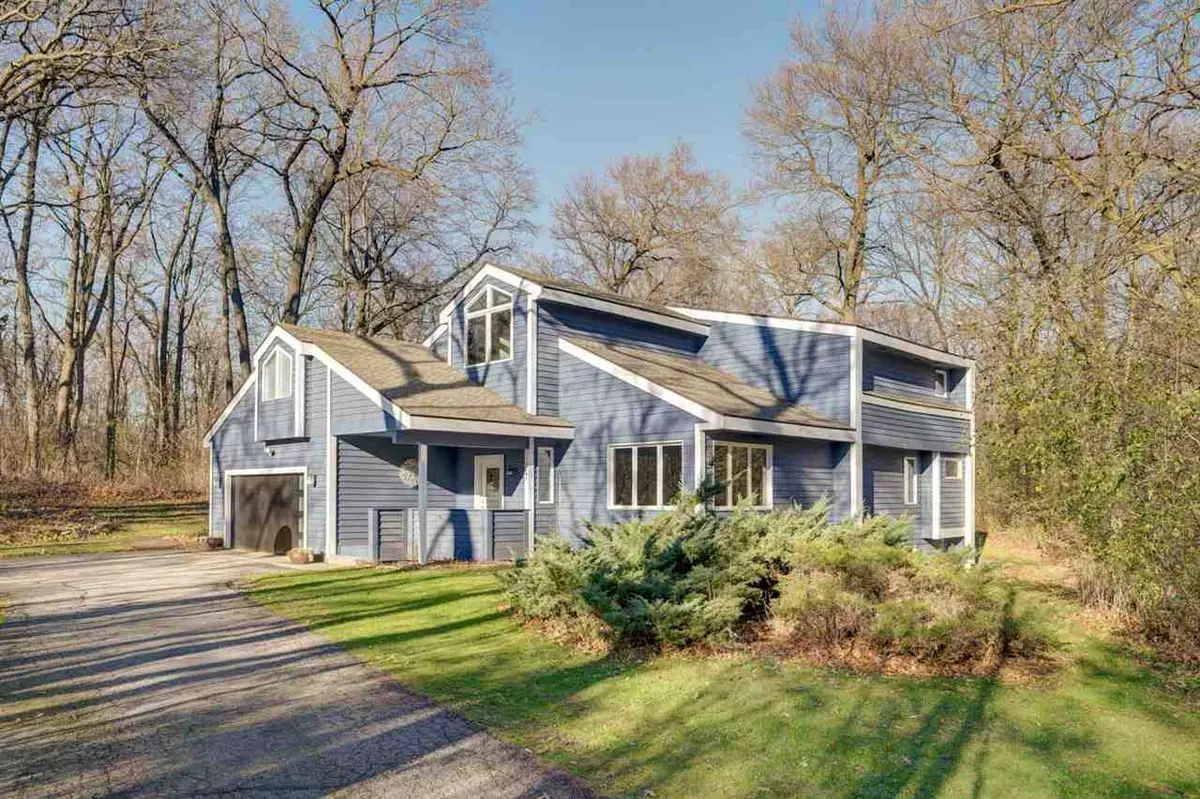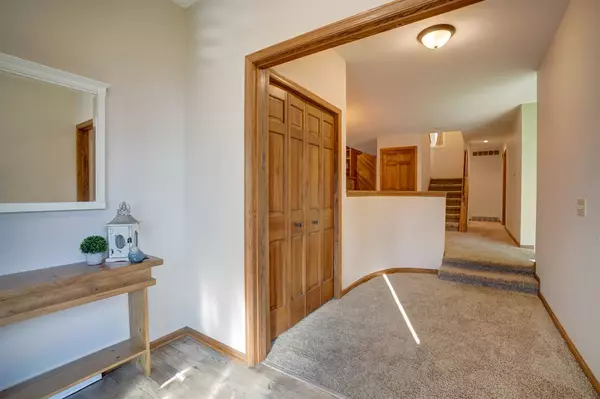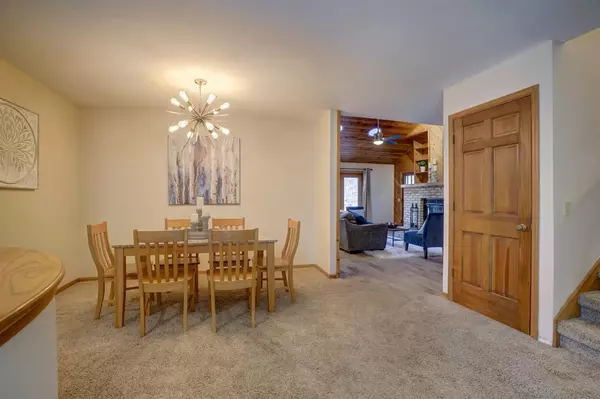Bought with RE/MAX Preferred
$518,000
$520,000
0.4%For more information regarding the value of a property, please contact us for a free consultation.
7760 Bittersweet Ct Middleton, WI 53562
4 Beds
2.5 Baths
3,772 SqFt
Key Details
Sold Price $518,000
Property Type Single Family Home
Sub Type 2 story
Listing Status Sold
Purchase Type For Sale
Square Footage 3,772 sqft
Price per Sqft $137
Subdivision Sunrise Ridge Estates
MLS Listing ID 1897412
Sold Date 01/04/21
Style Contemporary
Bedrooms 4
Full Baths 2
Half Baths 1
Year Built 1987
Annual Tax Amount $5,484
Tax Year 2019
Lot Size 1.300 Acres
Acres 1.3
Property Description
This beautiful Home offers a unique opportunity to live in the peace and quiet of this secluded neighborhood yet being so close to the conveniences of Middleton and West Madison. Space abounds in this 4 bed home made for entertaining, the large kitchen that opens to the Family room which features a gorgeous fireplace and vaulted ceilings and step out onto the huge deck area that spans the better part of the rear of the home. Plenty of room to spread out in different living spaces with the large Living room with a front row view of nature out the front windows, or enjoy the awesome finished basement to get away. Main floor Main Bedroom complete with soaker tub, separate shower and walk in closet. If you are looking for your own private oasis you have found it.
Location
State WI
County Dane
Area Springfield - T
Zoning Res
Direction Parmenter to L onto Schneider to R on Sunrise Ridge Tr to R on Bittersweet Ct
Rooms
Other Rooms Screened Porch , Rec Room
Basement Full, Full Size Windows/Exposed, Partially finished, Poured concrete foundatn
Kitchen Kitchen Island, Range/Oven, Refrigerator, Dishwasher, Microwave, Disposal
Interior
Interior Features Walk-in closet(s), Great room, Vaulted ceiling, Washer, Dryer, Water softener inc, At Least 1 tub, Split bedrooms
Heating Forced air, Central air
Cooling Forced air, Central air
Fireplaces Number Wood
Laundry M
Exterior
Exterior Feature Deck
Parking Features 2 car, Attached
Garage Spaces 2.0
Building
Lot Description Cul-de-sac, Wooded, Rural-in subdivision
Water Joint well, Non-Municipal/Prvt dispos
Structure Type Wood
Schools
Elementary Schools Call School District
Middle Schools Call School District
High Schools Middleton
School District Middleton-Cross Plains
Others
SqFt Source Other
Energy Description Natural gas
Pets Allowed Limited home warranty
Read Less
Want to know what your home might be worth? Contact us for a FREE valuation!

Our team is ready to help you sell your home for the highest possible price ASAP

This information, provided by seller, listing broker, and other parties, may not have been verified.
Copyright 2025 South Central Wisconsin MLS Corporation. All rights reserved





