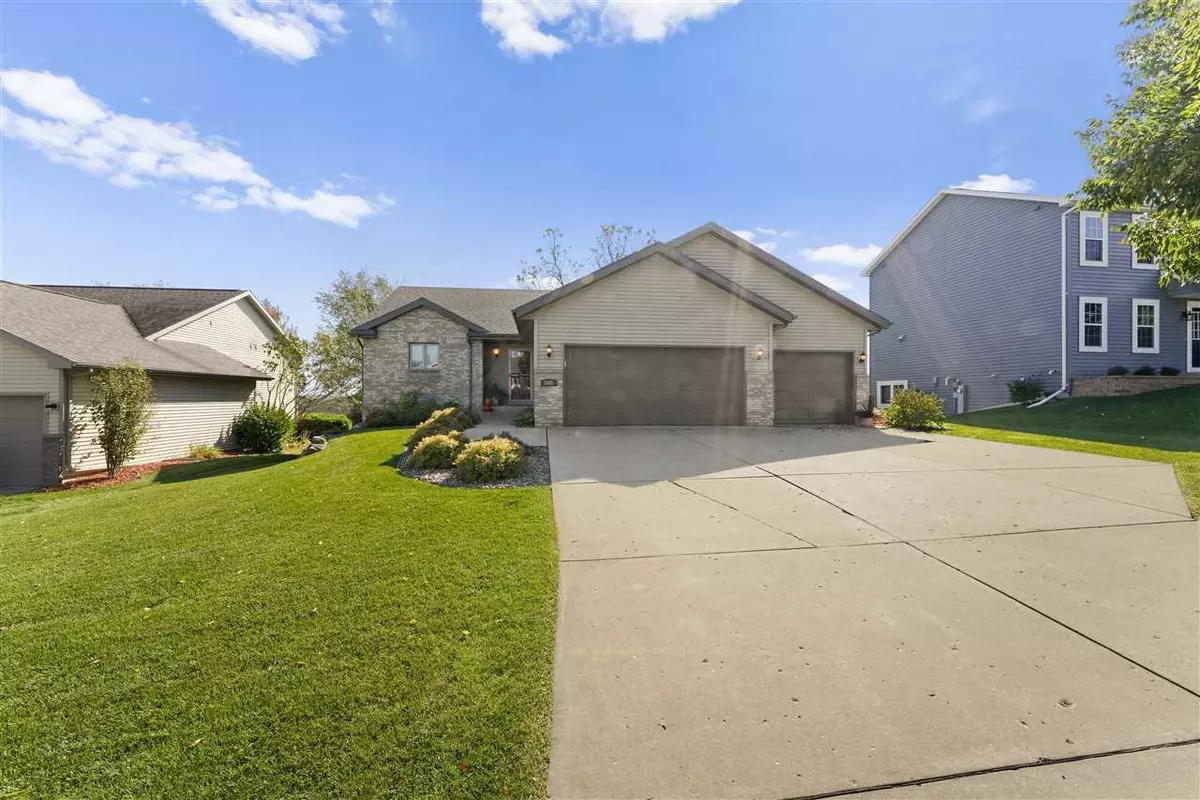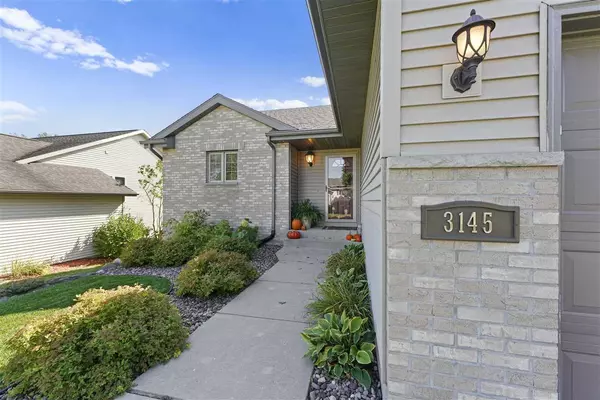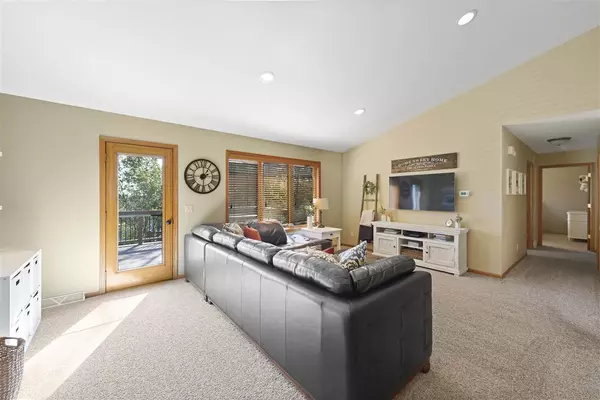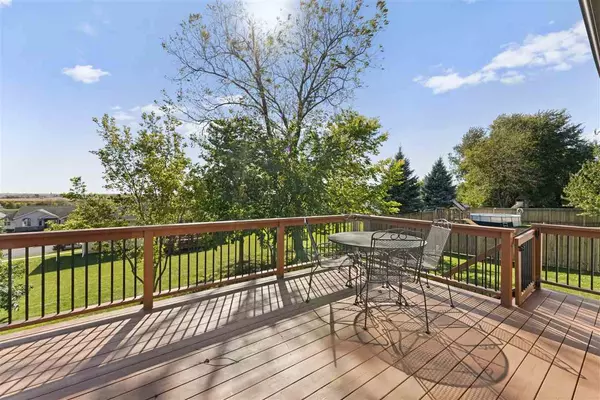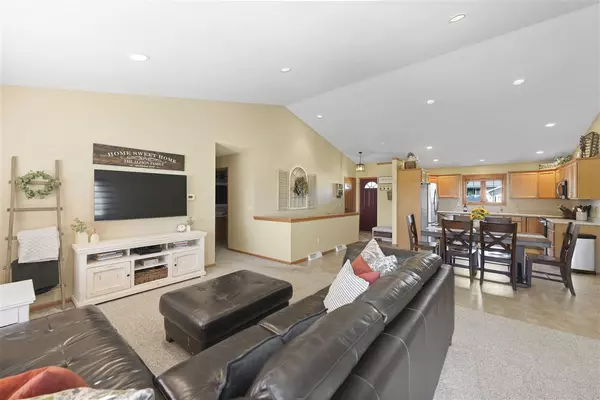Bought with Realty Executives Cooper Spransy
$367,500
$345,000
6.5%For more information regarding the value of a property, please contact us for a free consultation.
3145 Collingwood Dr Sun Prairie, WI 53590
4 Beds
3 Baths
2,335 SqFt
Key Details
Sold Price $367,500
Property Type Single Family Home
Sub Type 1 story
Listing Status Sold
Purchase Type For Sale
Square Footage 2,335 sqft
Price per Sqft $157
Subdivision Wyndham Hills
MLS Listing ID 1895298
Sold Date 12/31/20
Style Ranch
Bedrooms 4
Full Baths 3
Year Built 2005
Annual Tax Amount $6,468
Tax Year 2019
Lot Size 8,712 Sqft
Acres 0.2
Property Description
Don't miss this updated 4 bedrm / 3 bathrm ranch home in Sun Prairie's Wyndham Hills neighborhood! Enter to a freshly painted interior; with large windows and vaulted ceiling warming the space with natural light. Kitchen w/stainless apps and open dining make for flexible dining options. Finished lower level offers space for everyone to spread out with large rec room & walk out to covered stamped concrete patio. Enjoy the seasons from your elevated deck or cozy up to your private fire pit in the backyard. 3car garage inc ample shelving for all your toys! Quick access to Prairie Lakes Shopping Center and 151 & 90/94. Updates inc: Roof 2018, HVAC 2019, Carpet/Paint 2019, Water Heater 2020, Deck built 4 years ago & freshly stained this fall.
Location
State WI
County Dane
Area Sun Prairie - C
Zoning Res
Direction US-151 N to American Pwky, R on W Main St, L on N Heatherstone Dr, R on Collingwood Dr
Rooms
Other Rooms Rec Room
Basement Full, Full Size Windows/Exposed, Walkout to yard, Finished, Sump pump, 8'+ Ceiling, Radon Mitigation System
Kitchen Dishwasher, Disposal, Microwave, Range/Oven, Refrigerator
Interior
Interior Features Great room, Vaulted ceiling, Washer, Dryer, Water softener inc, Cable available, At Least 1 tub
Heating Forced air, Central air
Cooling Forced air, Central air
Laundry L
Exterior
Exterior Feature Deck, Patio
Parking Features 3 car, Attached, Opener
Garage Spaces 3.0
Building
Water Municipal water, Municipal sewer
Structure Type Brick,Vinyl
Schools
Elementary Schools Horizon
Middle Schools Prairie View
High Schools Sun Prairie
School District Sun Prairie
Others
SqFt Source Seller
Energy Description Natural gas
Read Less
Want to know what your home might be worth? Contact us for a FREE valuation!

Our team is ready to help you sell your home for the highest possible price ASAP

This information, provided by seller, listing broker, and other parties, may not have been verified.
Copyright 2025 South Central Wisconsin MLS Corporation. All rights reserved

