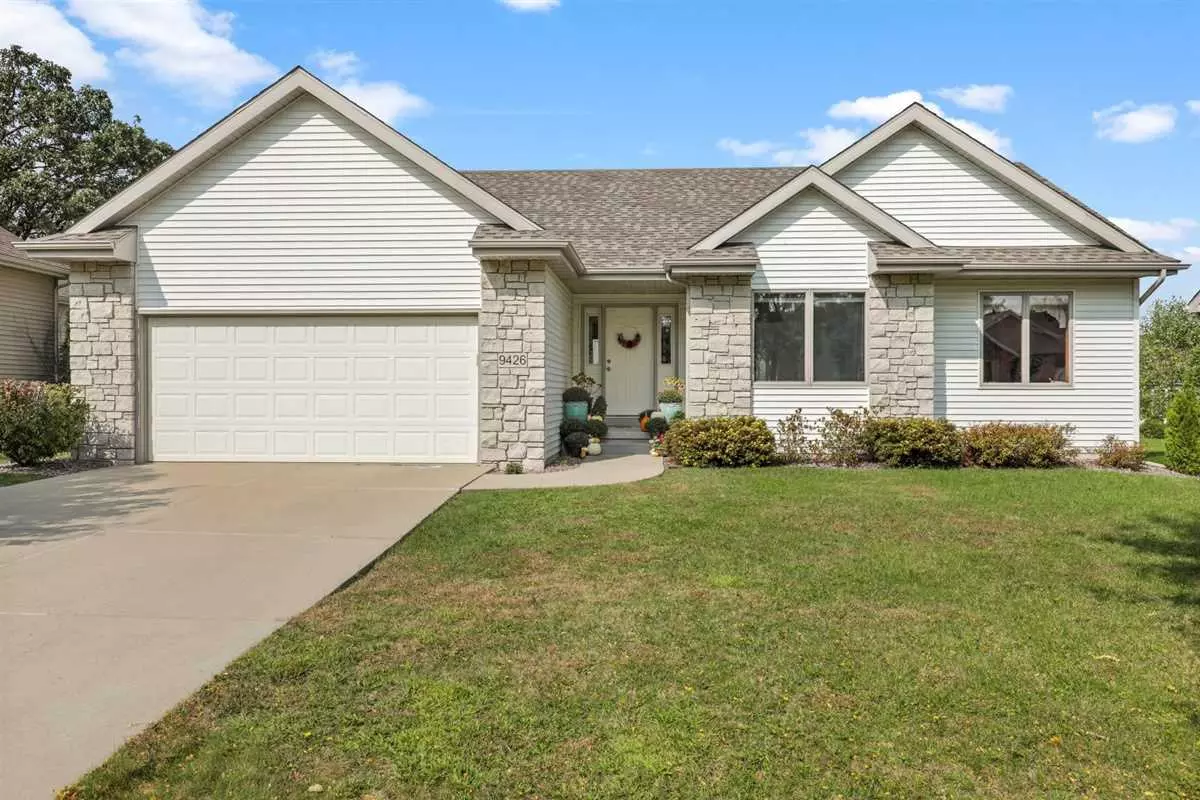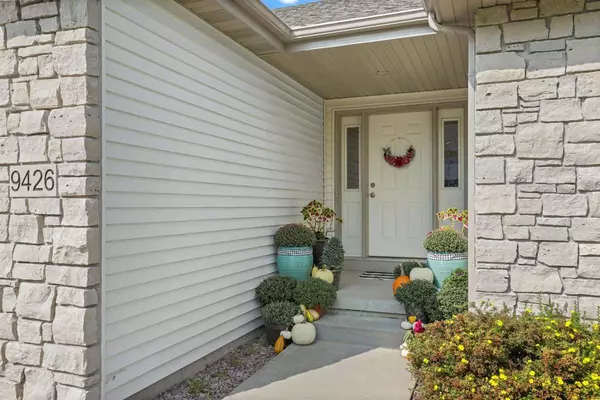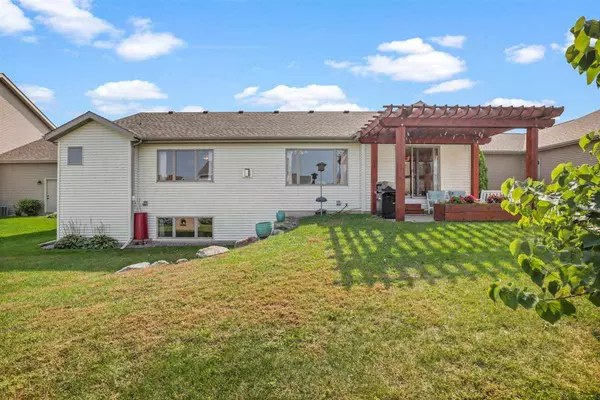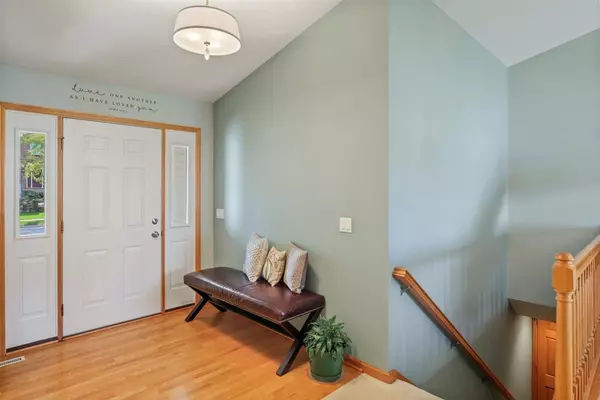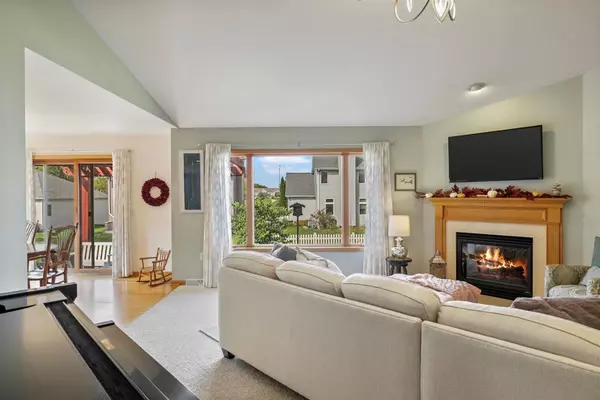$440,000
$439,000
0.2%For more information regarding the value of a property, please contact us for a free consultation.
9426 Eagle Nest Ln Middleton, WI 53562
5 Beds
3 Baths
2,685 SqFt
Key Details
Sold Price $440,000
Property Type Single Family Home
Sub Type 1 story
Listing Status Sold
Purchase Type For Sale
Square Footage 2,685 sqft
Price per Sqft $163
Subdivision Sauk Heights
MLS Listing ID 1894281
Sold Date 12/01/20
Style Ranch
Bedrooms 5
Full Baths 3
Year Built 2005
Annual Tax Amount $7,873
Tax Year 2019
Lot Size 8,276 Sqft
Acres 0.19
Property Description
Beautiful natural lighting throughout! Offering so many wonderful features such as spacious living room w/gas fireplace & vaulted ceiling, hardwoods, eat in kitchen w/breakfast bar, solid surface countertops, stainless steel appliances & main floor laundry. The beautiful primary suite includes bath w/linen storage and fantastic walk in closet. 2 additional bedrooms & full bath complete the main floor. Recently completed, you'll love the well thought out lower level. Built in desk/bookshelves, nook for game area or study, great room, full bath, remaining 4th & 5th bedrooms, ample storage & gorgeous cork flooring allow this home to meet every need. Close proximity to the neighborhood park & Pope Farm Elementary School make this house one to call your home!
Location
State WI
County Dane
Area Madison - C W05
Zoning res
Direction W on Old Sauk, L on Bear Claw, L on Fargo, R on Eagle Nest Lane.
Rooms
Other Rooms Den/Office
Basement Full, Full Size Windows/Exposed, Finished
Kitchen Breakfast bar, Range/Oven, Refrigerator, Dishwasher
Interior
Interior Features Wood or sim. wood floor, Walk-in closet(s), Great room, Vaulted ceiling, Washer, Dryer, Water softener inc, Cable available, At Least 1 tub
Heating Forced air, Central air
Cooling Forced air, Central air
Fireplaces Number Gas
Laundry M
Exterior
Exterior Feature Patio
Parking Features 2 car, Attached
Garage Spaces 2.0
Building
Lot Description Close to busline
Water Municipal water, Municipal sewer
Structure Type Vinyl,Stone
Schools
Elementary Schools Pope Farm
Middle Schools Glacier Creek
High Schools Middleton
School District Middleton-Cross Plains
Others
SqFt Source Assessor
Energy Description Natural gas
Read Less
Want to know what your home might be worth? Contact us for a FREE valuation!

Our team is ready to help you sell your home for the highest possible price ASAP

This information, provided by seller, listing broker, and other parties, may not have been verified.
Copyright 2025 South Central Wisconsin MLS Corporation. All rights reserved

