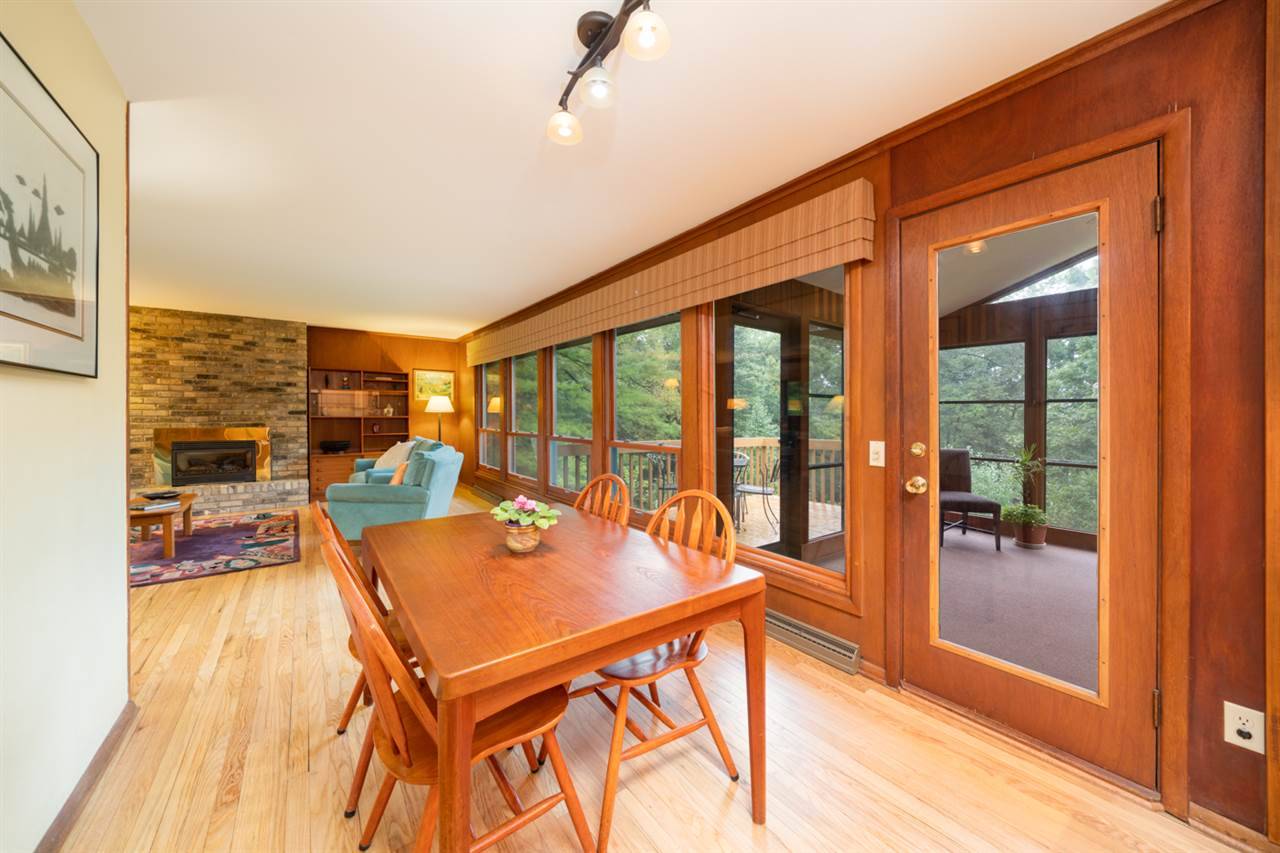Bought with Mode Realty Network
$560,000
$499,900
12.0%For more information regarding the value of a property, please contact us for a free consultation.
5814 Anchorage Ave Madison, WI 53705
4 Beds
2.5 Baths
2,242 SqFt
Key Details
Sold Price $560,000
Property Type Single Family Home
Sub Type 1 story
Listing Status Sold
Purchase Type For Sale
Square Footage 2,242 sqft
Price per Sqft $249
Subdivision Faircrest
MLS Listing ID 1892940
Sold Date 10/26/20
Style Ranch,Contemporary
Bedrooms 4
Full Baths 2
Half Baths 1
Year Built 1957
Annual Tax Amount $9,176
Tax Year 2019
Lot Size 0.660 Acres
Acres 0.66
Property Sub-Type 1 story
Property Description
A peaceful & private mid-century modern retreat tucked away in a quiet cul-de-sac. Designed by Marshall Erdman, this rare "tree house in the woods" is located on a street w/ architecturally significant homes, including one designed by Frank Lloyd Wright. Sits on .66 acres & backs up to conservancy space. You'll love entertaining & morning coffee on your 3-season porch, front or back patio, or one of two elevated decks. Relax by the fire in your cozy living rm w/ serene views. Kitchen features granite counters, bamboo floors, a skylight & more inspiring views. Three bedrms, all w/ hardwood floors, on the main level. Lower level offers a 4th bedrm, an office, family rm & walkout to a lush back yard with access to walking trails. See approx lot line in docs. PLS SUBMIT OFFERS BY 1:00 PM 9/22.
Location
State WI
County Dane
Area Madison - C W06
Zoning Res
Direction Mineral Pt Rd to North on Rosa Rd to Anchorage Ave
Rooms
Other Rooms Den/Office
Basement Full, Walkout to yard, Partially finished, Poured concrete foundatn
Bedroom 2 10X12
Bedroom 3 9X12
Bedroom 4 12X17
Kitchen Kitchen Island, Range/Oven, Refrigerator, Dishwasher, Microwave, Disposal
Interior
Interior Features Wood or sim. wood floor, Washer, Dryer, Water softener inc, At Least 1 tub
Heating Forced air, Central air
Cooling Forced air, Central air
Fireplaces Number Gas
Laundry L
Exterior
Exterior Feature Deck, Patio
Parking Features 2 car, Carport
Garage Spaces 2.0
Building
Lot Description Cul-de-sac, Wooded, Close to busline, Adjacent park/public land
Water Municipal water, Municipal sewer
Structure Type Wood
Schools
Elementary Schools Stephens
Middle Schools Jefferson
High Schools Memorial
School District Madison
Others
SqFt Source Assessor
Energy Description Natural gas
Read Less
Want to know what your home might be worth? Contact us for a FREE valuation!

Our team is ready to help you sell your home for the highest possible price ASAP

This information, provided by seller, listing broker, and other parties, may not have been verified.
Copyright 2025 South Central Wisconsin MLS Corporation. All rights reserved





