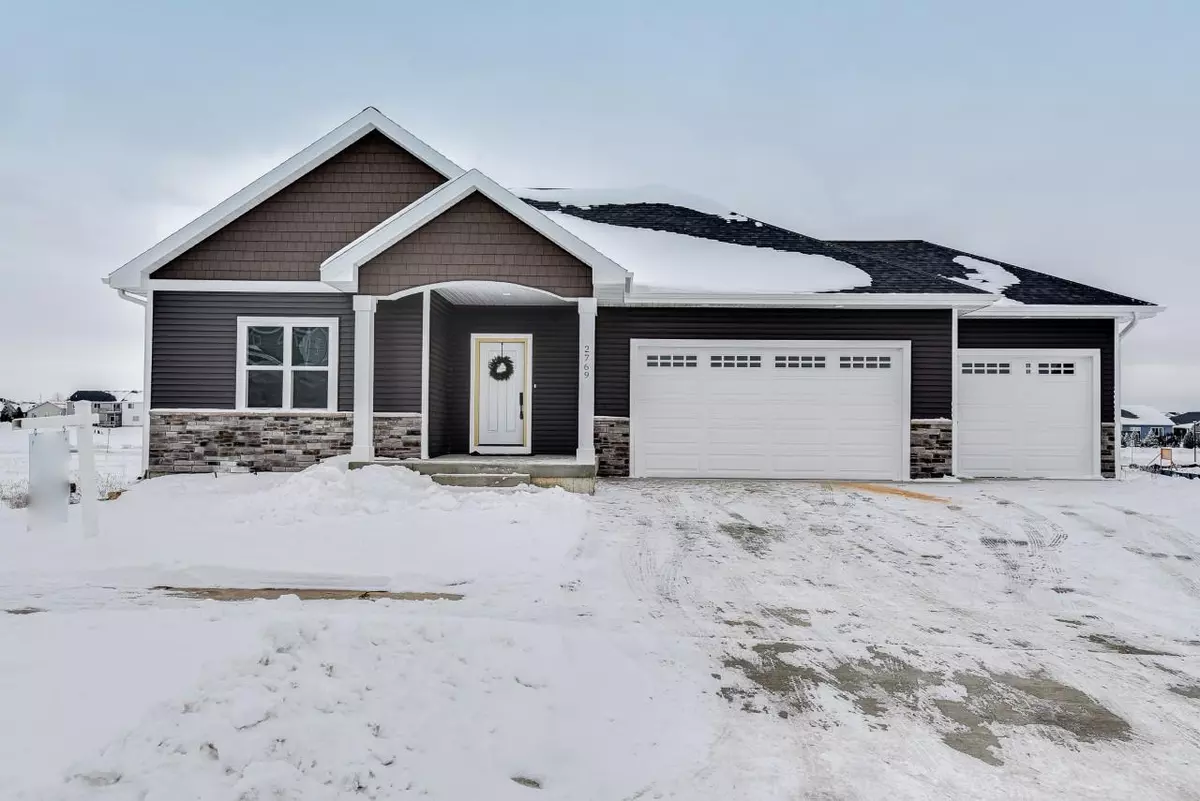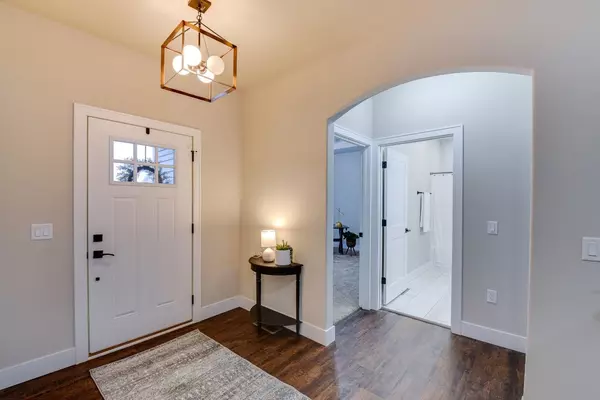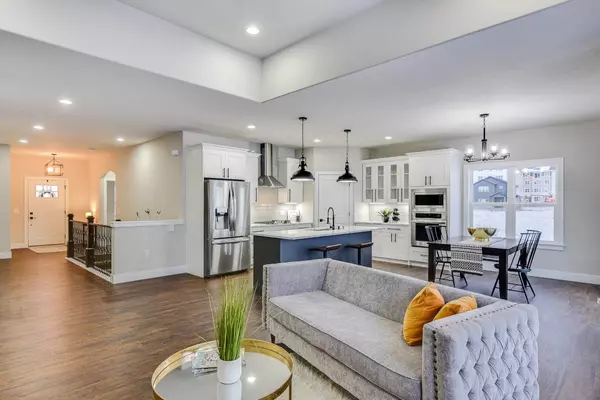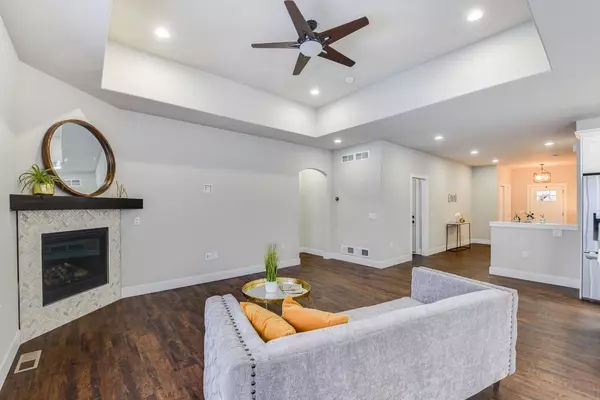Bought with Kris Lindahl Real Estate
$510,000
$510,000
For more information regarding the value of a property, please contact us for a free consultation.
2769 Bomani Dr Sun Prairie, WI 53590
4 Beds
3 Baths
2,683 SqFt
Key Details
Sold Price $510,000
Property Type Single Family Home
Sub Type 1 story,New/Never occupied
Listing Status Sold
Purchase Type For Sale
Square Footage 2,683 sqft
Price per Sqft $190
Subdivision Fox Point North
MLS Listing ID 1891355
Sold Date 02/01/21
Style Ranch,Prairie/Craftsman
Bedrooms 4
Full Baths 3
Year Built 2020
Tax Year 2019
Lot Size 7,840 Sqft
Acres 0.18
Property Description
BUILD COMPLETE! There's so much to love in this new construction offering in Fox Point! On one of the premium FULL WALK-OUT lots in the subdivision, this home backs up to the pond and will never have neighbors behind you! Yards in this area are able to be fenced as well, and the builder even put in a cozy firepit for you to enjoy! Inside, there are tons of custom touches throughout the open concept, split-bedroom floorplan. Don't miss the tray ceilings, rounded corners & arches, and maintenance free deck (already installed). Finished lower level adds a huge rec room with wet bar, 4th bedroom with massive closet, and full bath. The Fox Point neighborhood has a prime location close to the newest schools, shopping & restaurants.
Location
State WI
County Dane
Area Sun Prairie - C
Zoning Res
Direction W. Main St. (Grand Ave roundabout) to Right on Bomani Dr.
Rooms
Basement Full, Full Size Windows/Exposed, Walkout to yard, Finished, Sump pump, Poured concrete foundatn
Kitchen Breakfast bar, Pantry, Kitchen Island, Range/Oven, Refrigerator, Dishwasher, Microwave
Interior
Interior Features Wood or sim. wood floor, Great room, Cable available, At Least 1 tub, Split bedrooms
Heating Forced air, Central air
Cooling Forced air, Central air
Fireplaces Number Gas, 1 fireplace
Laundry M
Exterior
Exterior Feature Deck
Parking Features 3 car, Attached, Opener
Garage Spaces 3.0
Building
Lot Description Sidewalk
Water Municipal water, Municipal sewer
Structure Type Vinyl,Stone
Schools
Elementary Schools Meadow View
Middle Schools Prairie View
High Schools Sun Prairie
School District Sun Prairie
Others
SqFt Source Blue Print
Energy Description Natural gas
Pets Allowed Restrictions/Covenants
Read Less
Want to know what your home might be worth? Contact us for a FREE valuation!

Our team is ready to help you sell your home for the highest possible price ASAP

This information, provided by seller, listing broker, and other parties, may not have been verified.
Copyright 2025 South Central Wisconsin MLS Corporation. All rights reserved





