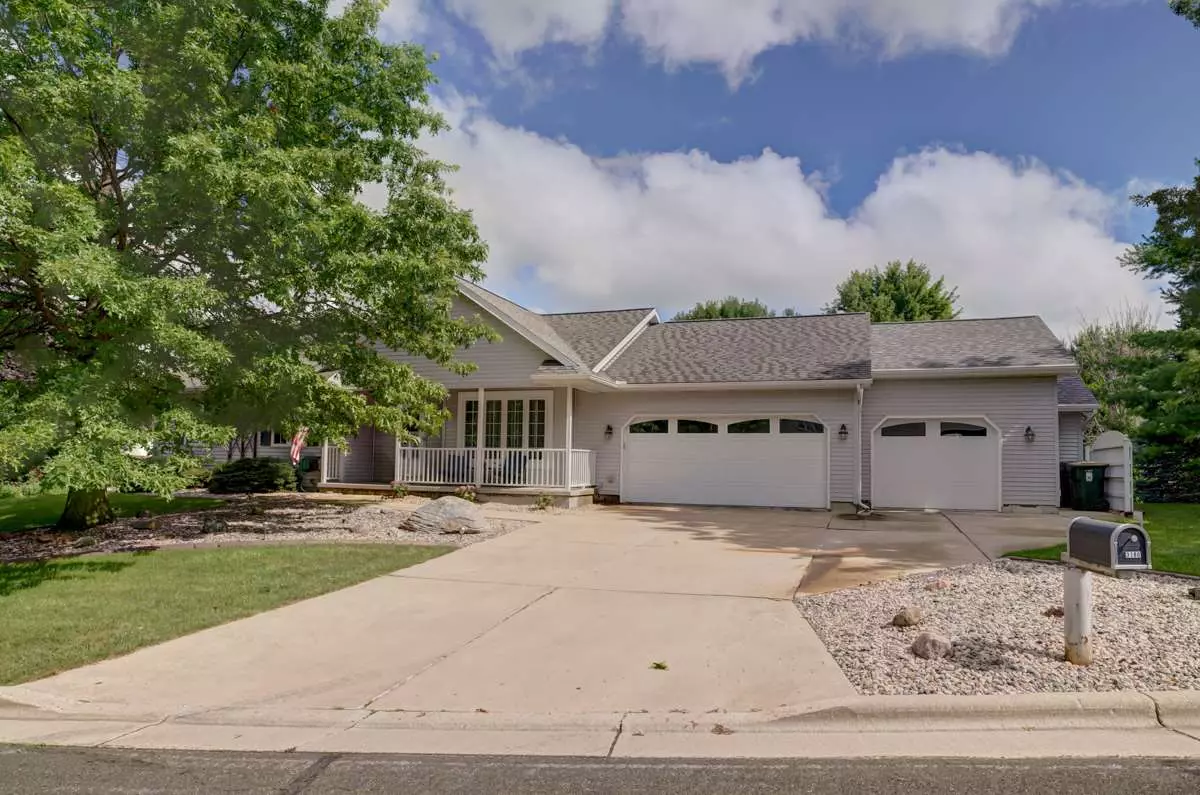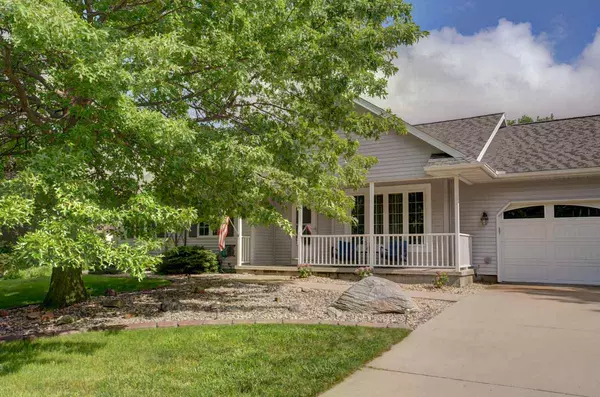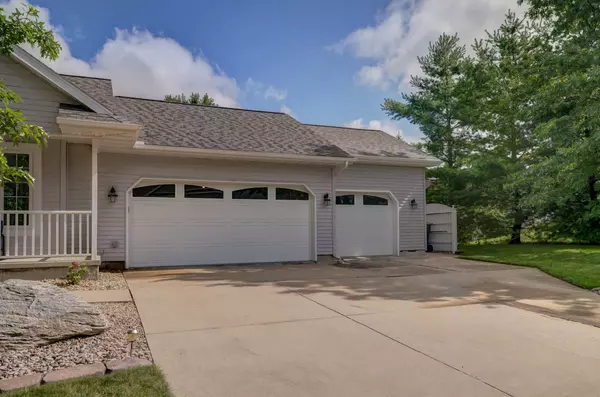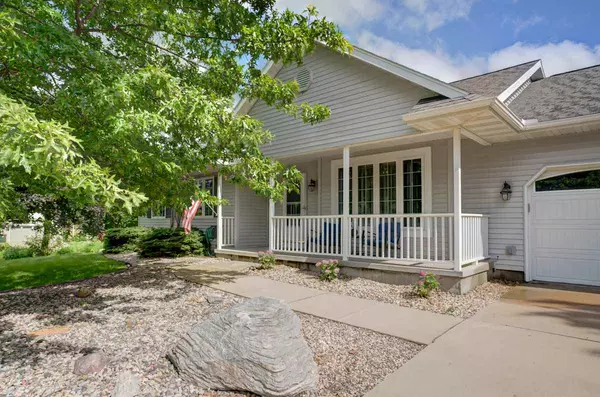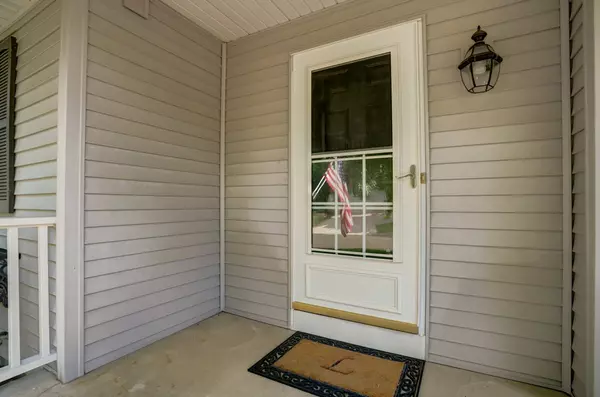Bought with Stark Company, REALTORS
$360,000
$360,000
For more information regarding the value of a property, please contact us for a free consultation.
3180 Selkirk Dr Sun Prairie, WI 53590
4 Beds
3 Baths
2,686 SqFt
Key Details
Sold Price $360,000
Property Type Single Family Home
Sub Type 1 story
Listing Status Sold
Purchase Type For Sale
Square Footage 2,686 sqft
Price per Sqft $134
Subdivision Wyndham Hills
MLS Listing ID 1888602
Sold Date 10/06/20
Style Ranch
Bedrooms 4
Full Baths 3
Year Built 1999
Annual Tax Amount $7,472
Tax Year 2019
Lot Size 0.350 Acres
Acres 0.35
Property Description
Welcome to your little slice of heaven in the highly sought after Wyndham Hills Neighborhood. Professional landscaping all around this gorgeous ranch home on a corner lot. The backyard is your own private oasis. Loads of updates make this home a turn-key ready home. This home actually has TWO master suites! One on the main floor & one on the lower level; with in-floor radiant heat in bathroom. Main level has three bedrooms & two baths. One bedroom could be used as a office/den or formal dining - It would also make a great nursery room! Walk out lower level family room to the patio with a built in fire-pit. Family room is wired for surround sound. Third car garage has its own electric panel & set up for carpentry shop. Current offer is bumpable. Seller will consider any reasonable offer.
Location
State WI
County Dane
Area Sun Prairie - C
Zoning RES
Direction From Hwy 19, take Heatherstone Dr. Turn Left on Selkirk. Home is on the left.
Rooms
Other Rooms Bonus Room
Basement Full, Walkout to yard, Finished, Sump pump, Radon Mitigation System, Poured concrete foundatn
Kitchen Breakfast bar, Pantry, Kitchen Island, Range/Oven, Refrigerator, Dishwasher, Microwave, Freezer, Disposal
Interior
Interior Features Wood or sim. wood floor, Walk-in closet(s), Great room, Vaulted ceiling, Washer, Dryer, Water softener inc
Heating Forced air, Central air, In Floor Radiant Heat
Cooling Forced air, Central air, In Floor Radiant Heat
Fireplaces Number Gas, 1 fireplace
Laundry M
Exterior
Exterior Feature Deck, Patio
Parking Features 3 car, Detached, Heated, Opener
Garage Spaces 3.0
Building
Lot Description Corner
Water Municipal water, Municipal sewer
Structure Type Vinyl
Schools
Elementary Schools Horizon
Middle Schools Prairie View
High Schools Sun Prairie
School District Sun Prairie
Others
SqFt Source List Agent
Energy Description Natural gas
Read Less
Want to know what your home might be worth? Contact us for a FREE valuation!

Our team is ready to help you sell your home for the highest possible price ASAP

This information, provided by seller, listing broker, and other parties, may not have been verified.
Copyright 2025 South Central Wisconsin MLS Corporation. All rights reserved

