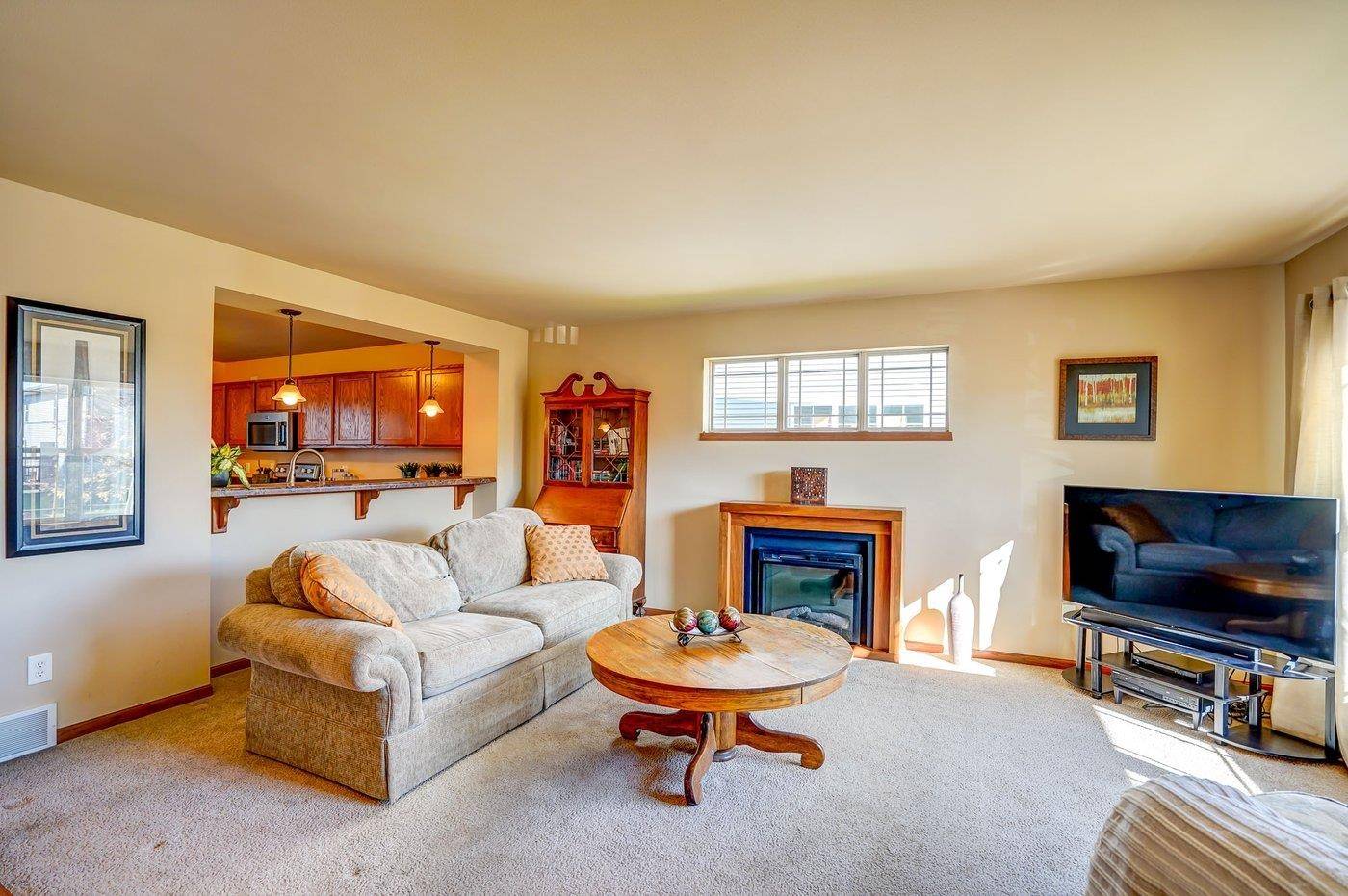$315,000
$319,900
1.5%For more information regarding the value of a property, please contact us for a free consultation.
1476 Wild Iris St Sun Prairie, WI 53590
3 Beds
2.5 Baths
1,805 SqFt
Key Details
Sold Price $315,000
Property Type Single Family Home
Sub Type 2 story,Shared Wall/HalfDuplex
Listing Status Sold
Purchase Type For Sale
Square Footage 1,805 sqft
Price per Sqft $174
Subdivision Smith'S Crossing
MLS Listing ID 1946047
Sold Date 11/28/22
Style Prairie/Craftsman
Bedrooms 3
Full Baths 2
Half Baths 1
HOA Fees $17/ann
Year Built 2006
Annual Tax Amount $4,977
Tax Year 2021
Lot Size 2,613 Sqft
Acres 0.06
Property Sub-Type 2 story,Shared Wall/HalfDuplex
Property Description
Your next home is here! Welcome to this spacious 2 story, 3 bedroom townhouse in desirable Smith's Crossing neighborhood. Main level boasts a bright, open living room w/a bar/counter area. Spacious kitchen features a large island, plenty of cabinets, dinette area, 1/2 bath, closet & pantry. Walk out to the deck which steps down to a 'paver' patio area - great for entertaining! The upper level provides two secondary bedrooms, main bath & primary bedroom w/private bath & large walk-in closet. A finished lower level area for family & friends to enjoy. The spacious 2 car garage has a bonus storage area - always needed! Close to parks, nature trails, wildlife, schools, shopping & the interstate - IDEAL!
Location
State WI
County Dane
Area Sun Prairie - C
Zoning Res
Direction HWY 151 TO REINER, L ON O'KEEFE, R ON WILD IRIS
Rooms
Other Rooms Rec Room
Basement Full, Partially finished, Sump pump, Poured concrete foundatn
Bedroom 2 10x10
Bedroom 3 10x10
Kitchen Pantry, Kitchen Island, Range/Oven, Refrigerator, Dishwasher, Microwave, Disposal
Interior
Interior Features Wood or sim. wood floor, Walk-in closet(s), Washer, Dryer, At Least 1 tub
Heating Forced air, Central air
Cooling Forced air, Central air
Laundry L
Exterior
Exterior Feature Deck, Patio
Parking Features 2 car
Garage Spaces 2.0
Building
Water Municipal water, Municipal sewer
Structure Type Vinyl
Schools
Elementary Schools Creekside
Middle Schools Call School District
High Schools Sun Prairie East
School District Sun Prairie
Others
SqFt Source Assessor
Energy Description Natural gas
Read Less
Want to know what your home might be worth? Contact us for a FREE valuation!

Our team is ready to help you sell your home for the highest possible price ASAP

This information, provided by seller, listing broker, and other parties, may not have been verified.
Copyright 2025 South Central Wisconsin MLS Corporation. All rights reserved





